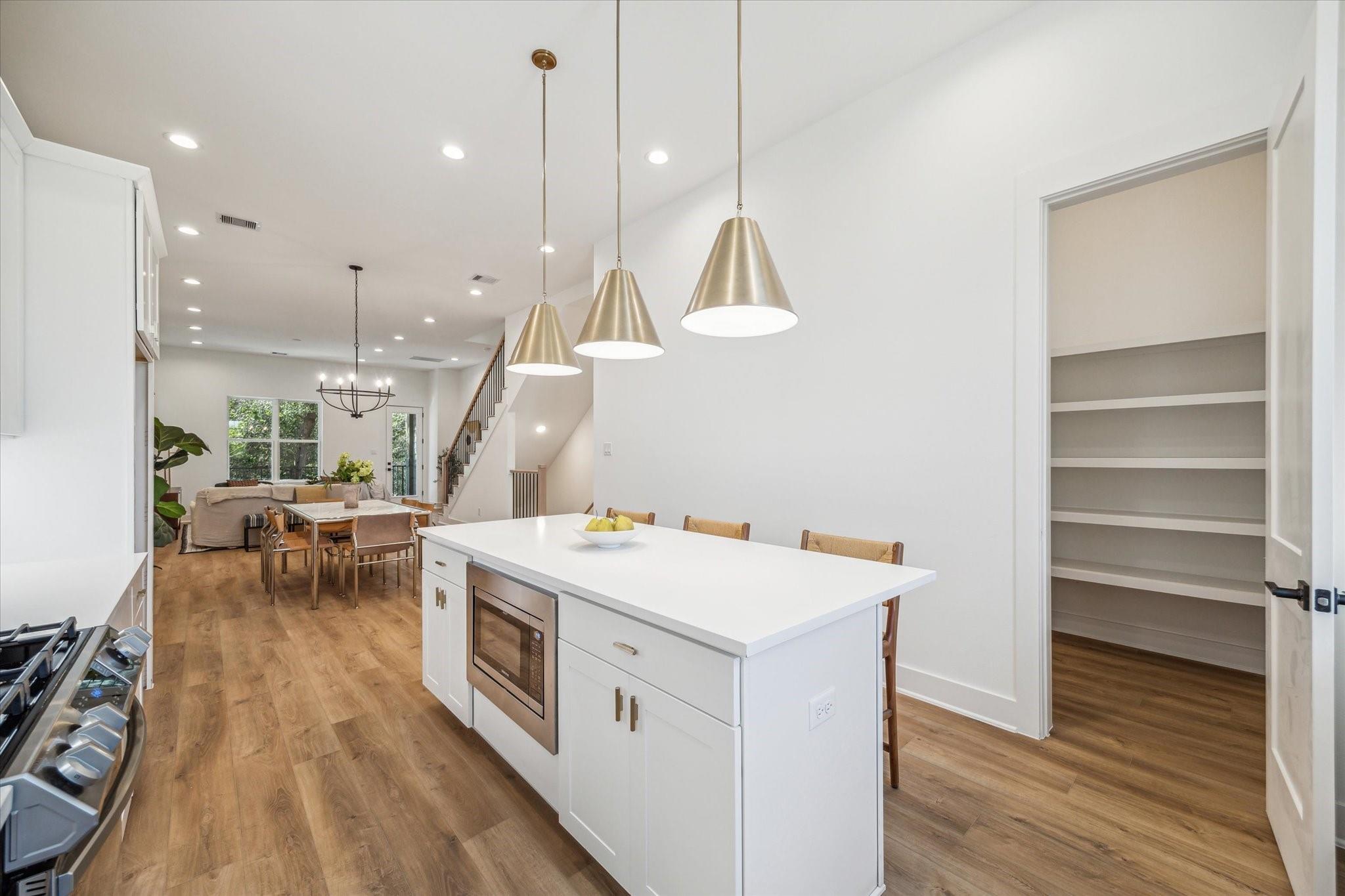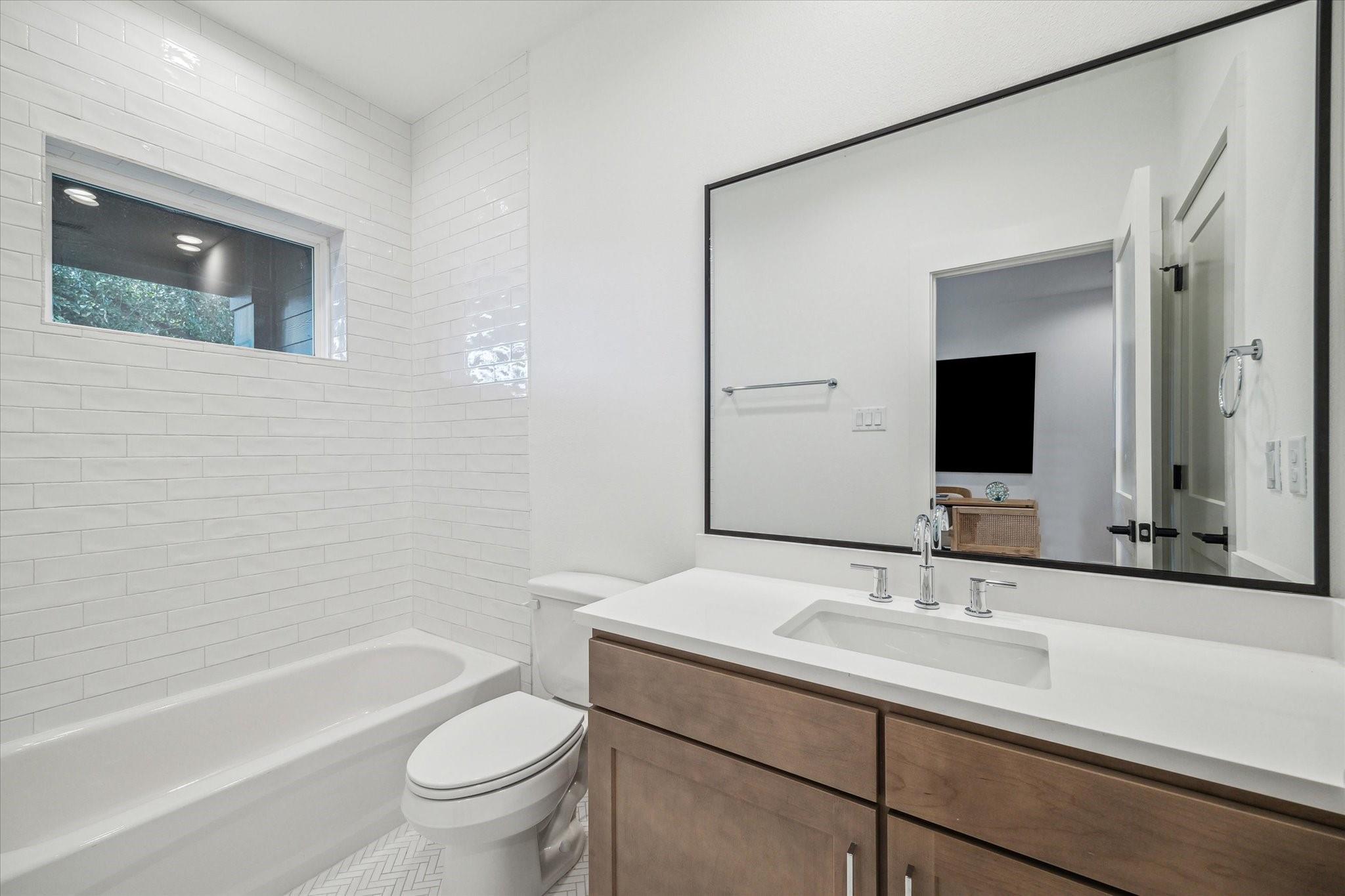4123 De George St Houston, TX 77009
$589,900
Welcome home to this beautiful new construction. This 3-bedroom, 3.5-bathroom plus a bonus room. This home offers a modern traditional living experience. From the attractive exterior to the open-concept layout with high ceilings and abundant natural light, every detail has been carefully crafted. The gourmet kitchen boasts with stainless steel appliances, custom cabinetry, and a stylish center island, while the primary bedroom suite provides a private retreat with a sophisticated en-suite bathroom with its own standing tub, double sinks, shower, and a large walk-in closet. With two additional spacious bedrooms, each with its own well-appointed bathroom, a convenient half bathroom on the entertainment level. This home with vinyl plank flooring throughout (no carpet) combines functionality and contemporary design seamlessly.
 Media Room
Media Room Sewer
Sewer Water Access
Water Access Yard
Yard Energy Efficient
Energy Efficient New Construction
New Construction
-
Second FloorLiving:18x16Dining:14x15Kitchen:12x17Exterior Porch/Balcony:18x10
-
Third FloorPrimary Bedroom:18x15Bedroom:12x13Media Room:13x10
-
First FloorBedroom:12x12
-
InteriorFloors:Tile,VinylCountertop:QuartzBathroom Description:Primary Bath: Double Sinks,Primary Bath: Separate Shower,Primary Bath: Soaking TubBedroom Desc:1 Bedroom Up,1 Bedroom Down - Not Primary BR,Primary Bed - 3rd Floor,Walk-In ClosetKitchen Desc:Island w/ Cooktop,Soft Closing Cabinets,Soft Closing Drawers,Under Cabinet Lighting,Walk-in PantryRoom Description:Kitchen/Dining Combo,1 Living Area,Living/Dining Combo,Living Area - 2nd FloorHeating:Central GasCooling:Central ElectricConnections:Electric Dryer Connections,Gas Dryer Connections,Washer ConnectionsDishwasher:YesDisposal:YesCompactor:NoMicrowave:YesRange:Gas RangeOven:Gas OvenEnergy Feature:Attic Fan,Digital Program Thermostat,Attic VentsInterior:2 Staircases,Alarm System - Owned,Balcony
-
ExteriorRoof:CompositionFoundation:SlabPrivate Pool:NoExterior Type:Cement BoardLot Description:Patio LotWater Sewer:Public Sewer,Public WaterExterior:Back Yard,Balcony,Back Yard Fenced
Listed By:
Rosalinda Frias
Manor, LLC
The data on this website relating to real estate for sale comes in part from the IDX Program of the Houston Association of REALTORS®. All information is believed accurate but not guaranteed. The properties displayed may not be all of the properties available through the IDX Program. Any use of this site other than by potential buyers or sellers is strictly prohibited.
© 2025 Houston Association of REALTORS®.



































