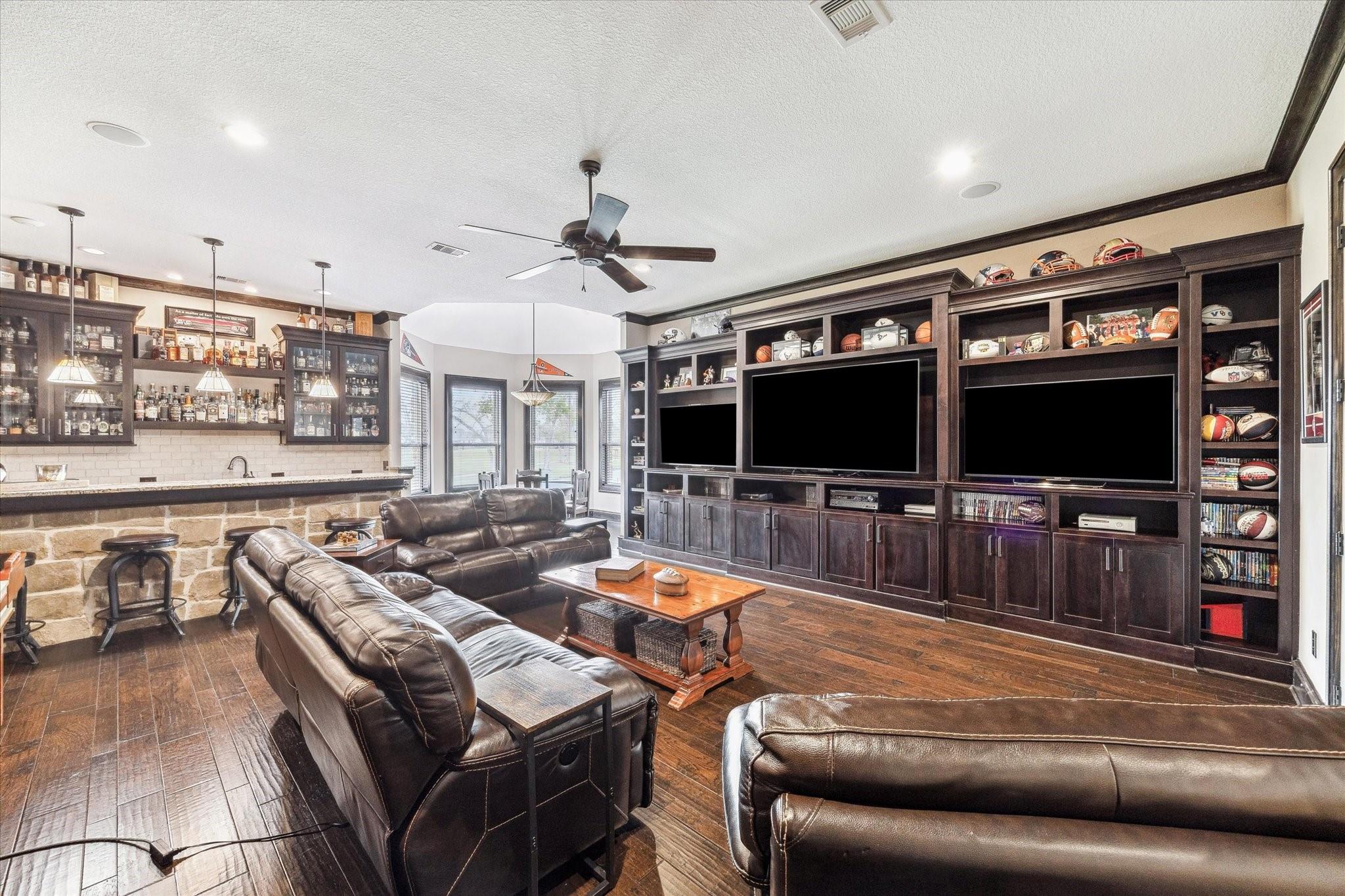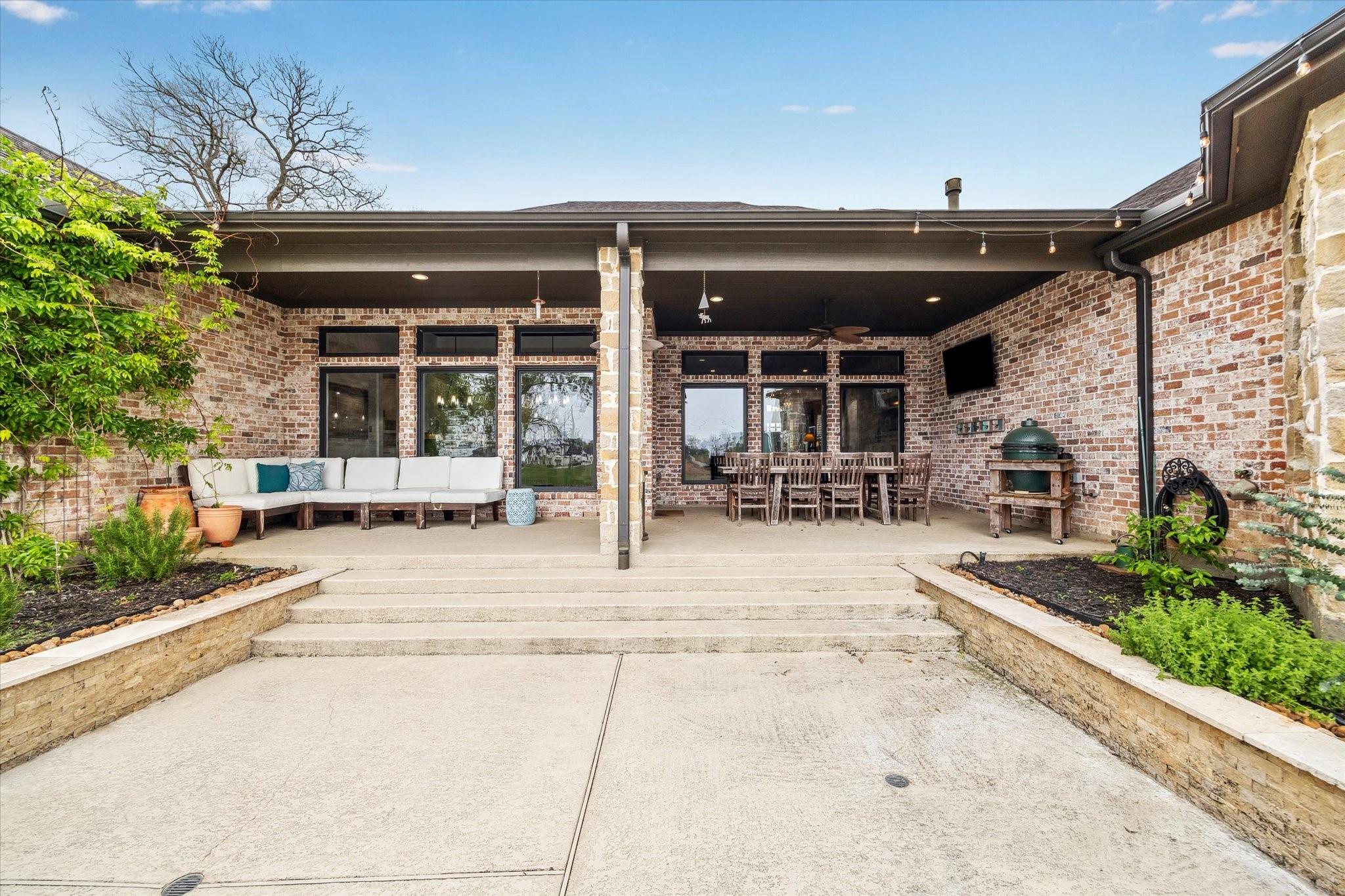4119 Westerdale Dr Fulshear, TX 77441
$1,075,000
Welcome to your dream retreat in the prestigious gated golf course community of Weston Lakes. Perfectly positioned on a serene water lot, this stunning one-story custom home blends elegance, comfort, and functionality in every square foot. Step inside to an expansive open concept living area designed for entertaining and everyday luxury. The heart of the home is the chef’s kitchen, featuring an oversized island, high-end appliances, a built-in refrigerator, and abundant custom cabinetry—truly a dream for any home cook or host. Designed with intention, this home offers 3 spacious bedrooms, each with its own en-suite bathroom for ultimate privacy and convenience. You’ll love the dedicated home office PLUS a second flex room perfect for a hobby studio or second office. The game room is complete with built-ins and its very own bar—perfect for game nights or movie marathons. The resort-style backyard features a sparkling pool and spa, tranquil water views, and a cozy outdoor gas fir
 Patio/Deck
Patio/Deck Private Pool
Private Pool Public Pool
Public Pool Sprinkler System
Sprinkler System Study Room
Study Room Water Access
Water Access Controlled Subdivision
Controlled Subdivision Energy Efficient
Energy Efficient Golf Community
Golf Community Lake/River Access
Lake/River Access Waterfront
Waterfront Water View
Water View
-
First FloorLiving:21x27Dining:14x17Kitchen:15x16Primary Bedroom:16x17Bedroom:12x14Bedroom 2:13x13Game Room:27x19Home Office/Study:11x14Utility Room:10x13
-
InteriorFireplace:1/Gas Connections,Gaslog FireplaceFloors:Carpet,Tile,WoodBathroom Description:Primary Bath: Double Sinks,Half Bath,Primary Bath: Separate Shower,Secondary Bath(s): Tub/Shower Combo,Secondary Bath(s): Shower Only,Vanity Area,Primary Bath: Jetted TubBedroom Desc:All Bedrooms Down,En-Suite Bath,Sitting Area,Split Plan,Walk-In ClosetKitchen Desc:Breakfast Bar,Butler Pantry,Island w/o Cooktop,Kitchen open to Family Room,Pantry,Soft Closing Cabinets,Soft Closing Drawers,Under Cabinet LightingRoom Description:Home Office/Study,Utility Room in House,Wine Room,Butlers Pantry,Breakfast Room,Entry,Family Room,Gameroom DownHeating:Central GasCooling:Central ElectricConnections:Electric Dryer Connections,Gas Dryer Connections,Washer ConnectionsDishwasher:YesDisposal:YesCompactor:NoMicrowave:YesRange:Gas RangeOven:Convection Oven,Double OvenIce Maker:NoEnergy Feature:Ceiling Fans,High-Efficiency HVAC,Energy Star Appliances,Insulated/Low-E windows,Insulated Doors,Digital Program Thermostat,Attic VentsInterior:Crown Molding,Window Coverings,Formal Entry/Foyer,High Ceiling,Prewired for Alarm System,Refrigerator Included,Fire/Smoke Alarm,Wired for Sound,Wine/Beverage Fridge
-
ExteriorRoof:CompositionFoundation:SlabPrivate Pool:YesPrivate Pool Desc:Heated,In Ground,Pool With Hot Tub AttachedExterior Type:Brick,StoneLot Description:In Golf Course Community,Subdivision Lot,Waterfront,Water ViewWater Amenity:River ViewGarage Carport:Additional Parking,Double-Wide Driveway,Auto Garage Door OpenerAccess:Manned GateWater Sewer:Water DistrictArea Pool:YesExterior:Covered Patio/Deck,Exterior Gas Connection,Outdoor Fireplace,Patio/Deck,Side Yard,Sprinkler System,Controlled Subdivision Access,Subdivision Tennis Court
Listed By:
Shelby Kennedy
Greater Houston REP, Inc
The data on this website relating to real estate for sale comes in part from the IDX Program of the Houston Association of REALTORS®. All information is believed accurate but not guaranteed. The properties displayed may not be all of the properties available through the IDX Program. Any use of this site other than by potential buyers or sellers is strictly prohibited.
© 2025 Houston Association of REALTORS®.








































