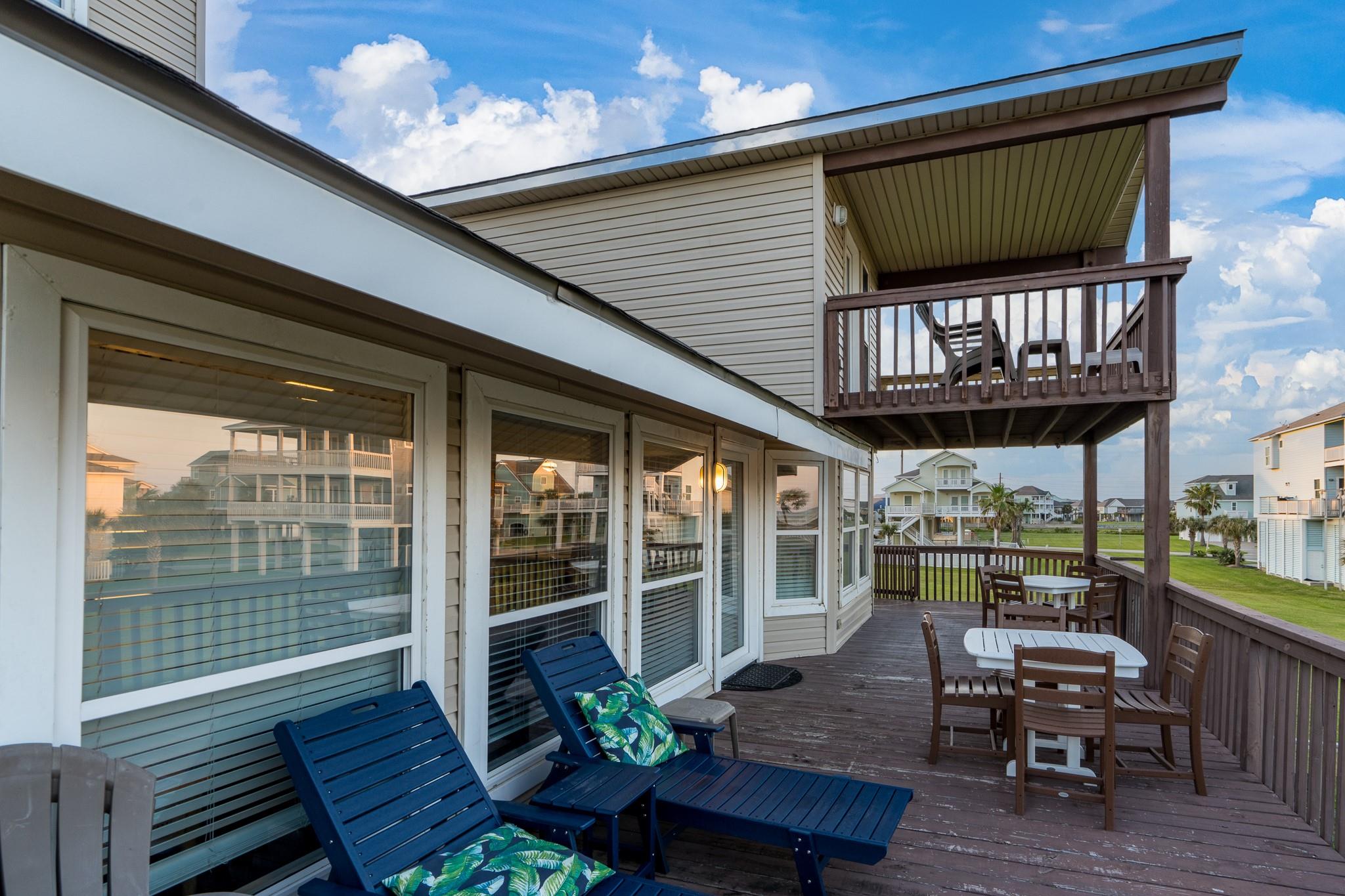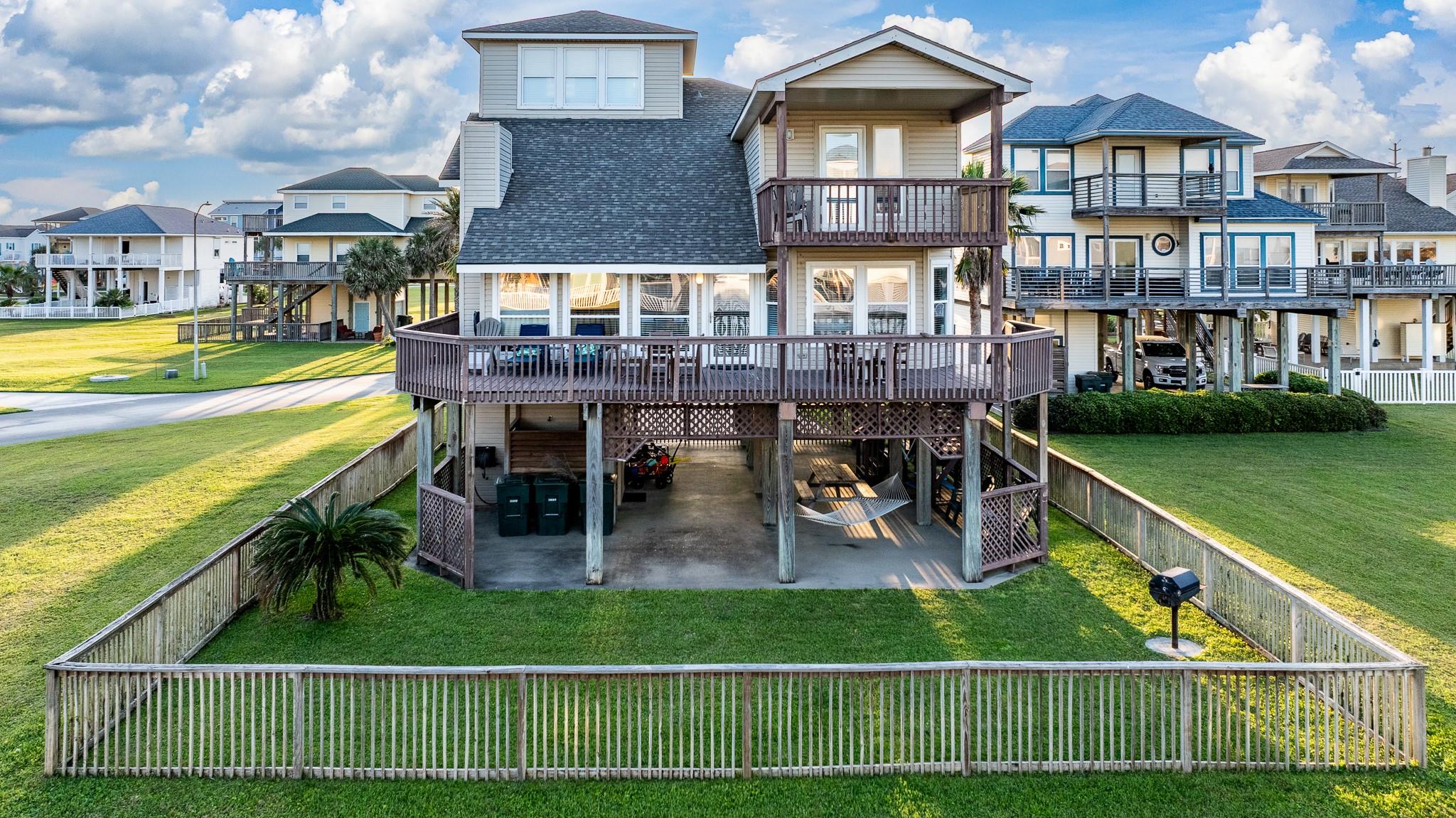4119 Courageous Ln Galveston, TX 77554
$900,000
This is one of the largest homes in Playa San Luis, offering easy beach access & breathtaking sunset views. Fully furnished & move-in ready, it’s perfect for your family, guests, or as a high-performing vacation rental sleeping as many as 13. This income-producing property has current bookings—available upon request. Featuring 4–5 bedrooms, 3 full baths, storm doors, & expansive outdoor living w/ multiple balconies, ground level patio, outdoor shower, sprinkler system, hot tub, & panoramic views of both the ocean & the bay. The spacious primary suite includes an en-suite bath with steam shower capability, and there’s a charming downstairs bunk room perfect for the littles plus storage options in every room! Every bedroom has private balcony access! The kitchen, dining, and living areas are all seamlessly connected on the main level—ideal for entertaining and everyday comfort. Don't miss the opportunity to own a slice of Texas paradise a short drive from the bustling city of
 Patio/Deck
Patio/Deck Public Pool
Public Pool Sewer
Sewer Spa/Hot Tub
Spa/Hot Tub Sprinkler System
Sprinkler System Water Access
Water Access Yard
Yard Controlled Subdivision
Controlled Subdivision Energy Efficient
Energy Efficient Water View
Water View
-
First FloorLiving:22 x 20Dining:12 x 12Kitchen:12 x 12Bedroom:12 x 11Bedroom 2:15 x 12Bath:9 x 9Utility Room:7 x 4
-
Second FloorPrimary Bedroom:21 x 13Bedroom:22 x 9Primary Bath:12 x 9Bath:9 x 5
-
Third FloorExtra Room:16 x 14
-
InteriorFireplace:1/Electric FireplaceFloors:TileBathroom Description:Full Secondary Bathroom Down,Primary Bath: Shower Only,Secondary Bath(s): Tub/Shower ComboBedroom Desc:2 Bedrooms Down,En-Suite Bath,Primary Bed - 2nd FloorKitchen Desc:Breakfast Bar,Kitchen open to Family RoomRoom Description:Utility Room in House,Breakfast Room,Family Room,Living Area - 1st Floor,Living Area - 2nd Floor,Living Area - 3rd FloorHeating:Central ElectricCooling:Central ElectricConnections:Electric Dryer Connections,Washer ConnectionsDishwasher:YesDisposal:YesMicrowave:YesRange:Electric RangeOven:Electric Oven,Single OvenEnergy Feature:Ceiling Fans,Storm Windows,Digital Program ThermostatInterior:Dryer Included,High Ceiling,Spa/Hot Tub,Refrigerator Included,Fire/Smoke Alarm,Washer Included
-
ExteriorRoof:CompositionFoundation:On StiltsPrivate Pool:NoExterior Type:Vinyl,WoodLot Description:Subdivision Lot,Water ViewWater Amenity:Bay View,Beachside,Gulf ViewAccess:Driveway GateWater Sewer:Public Sewer,Public WaterArea Pool:YesExterior:Back Yard,Back Yard Fenced,Covered Patio/Deck,Fully Fenced,Spa/Hot Tub,Patio/Deck,Screened Porch,Sprinkler System
Listed By:
Mona Moreland
MWM Properties
The data on this website relating to real estate for sale comes in part from the IDX Program of the Houston Association of REALTORS®. All information is believed accurate but not guaranteed. The properties displayed may not be all of the properties available through the IDX Program. Any use of this site other than by potential buyers or sellers is strictly prohibited.
© 2025 Houston Association of REALTORS®.


















































