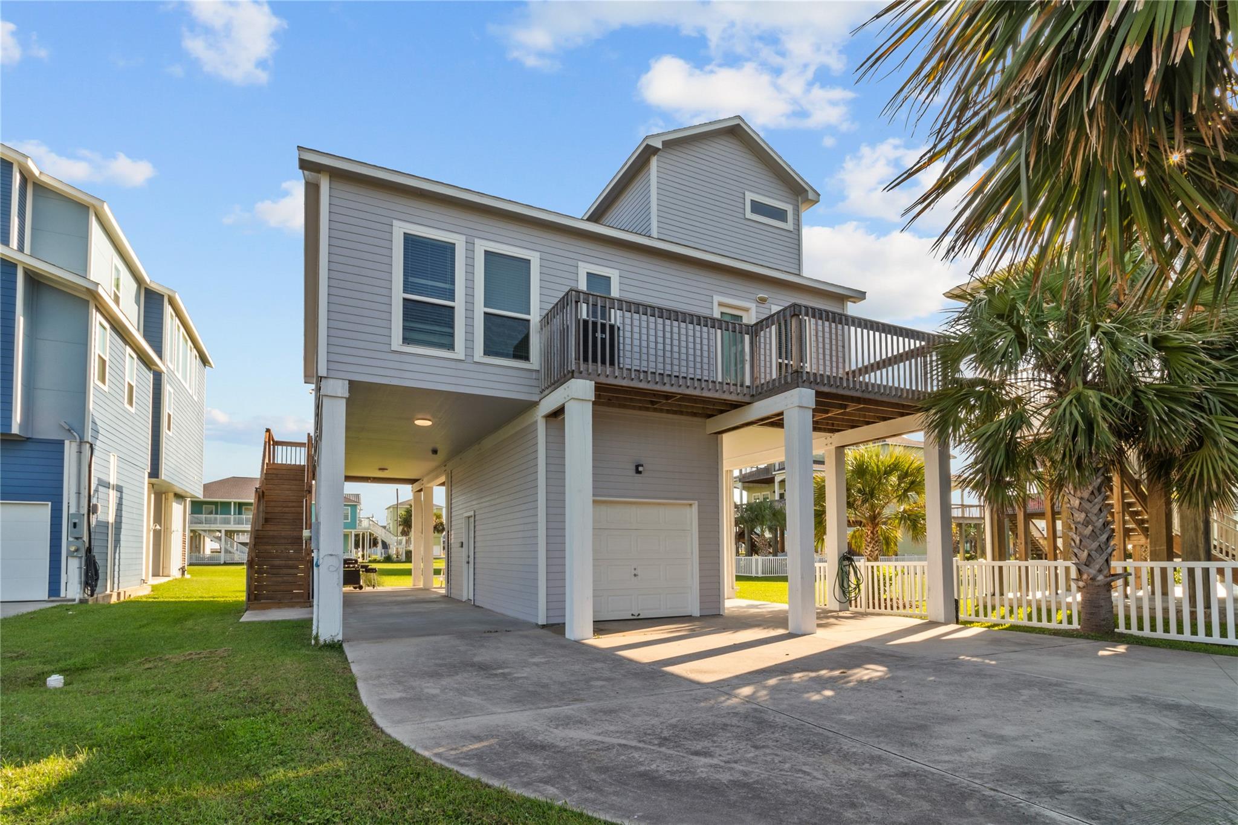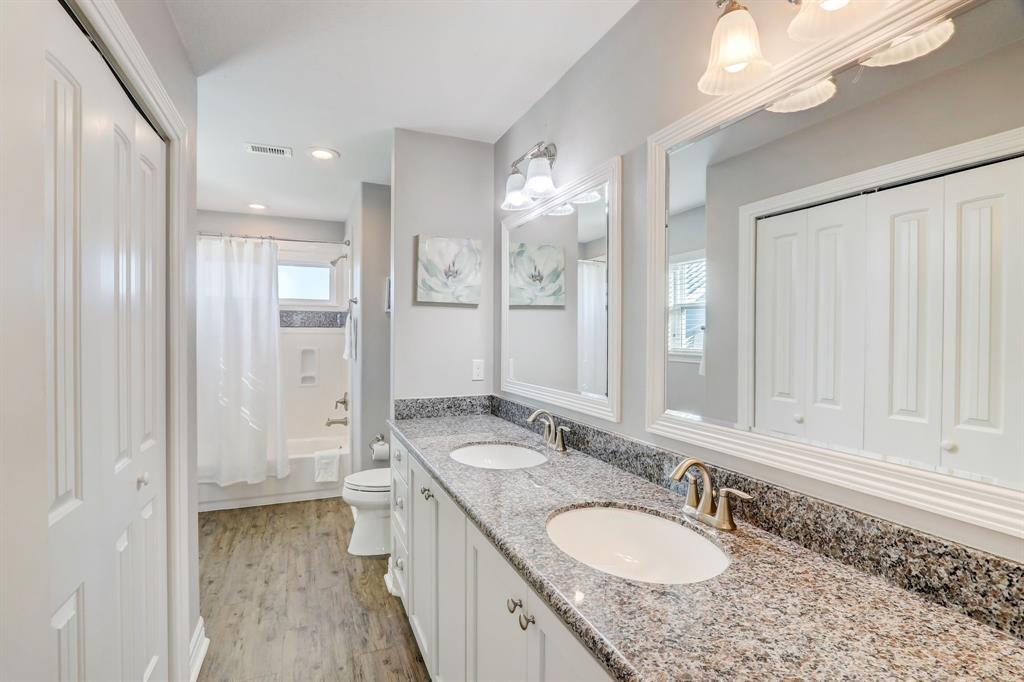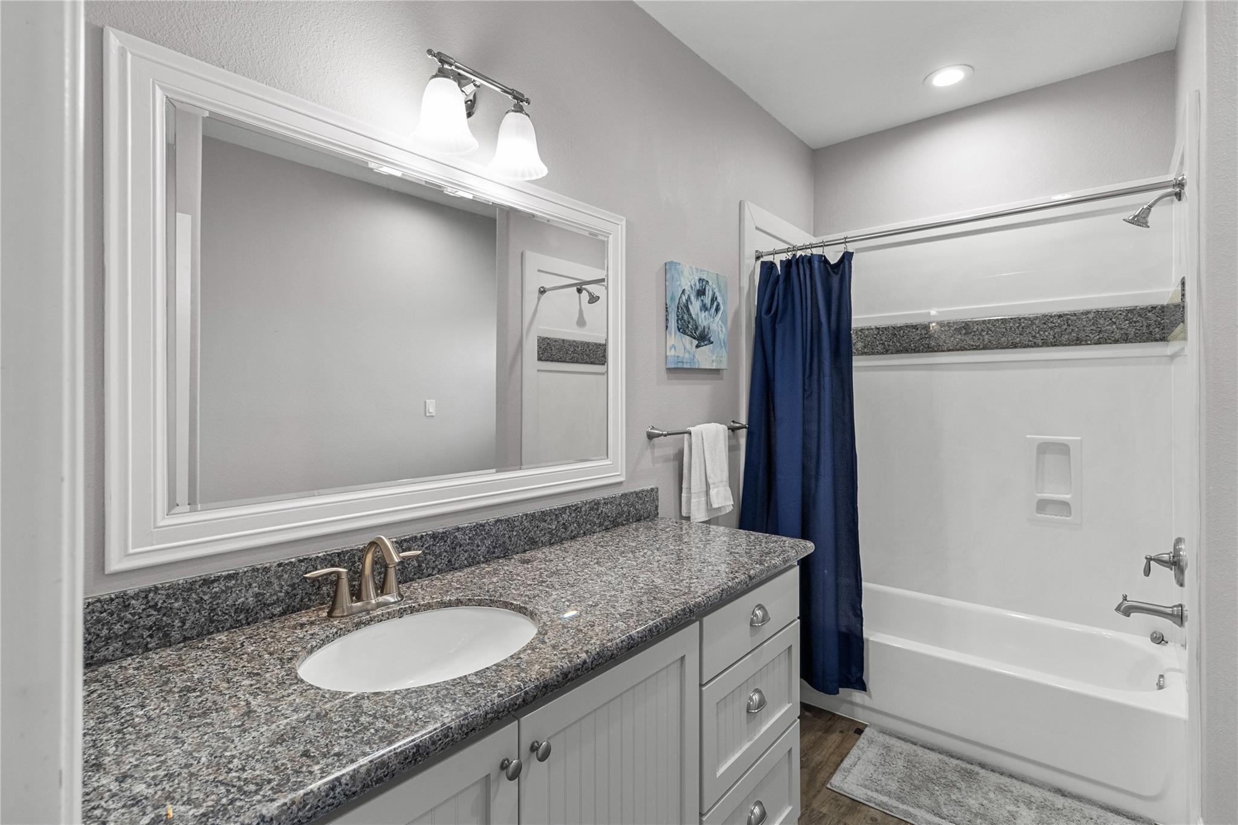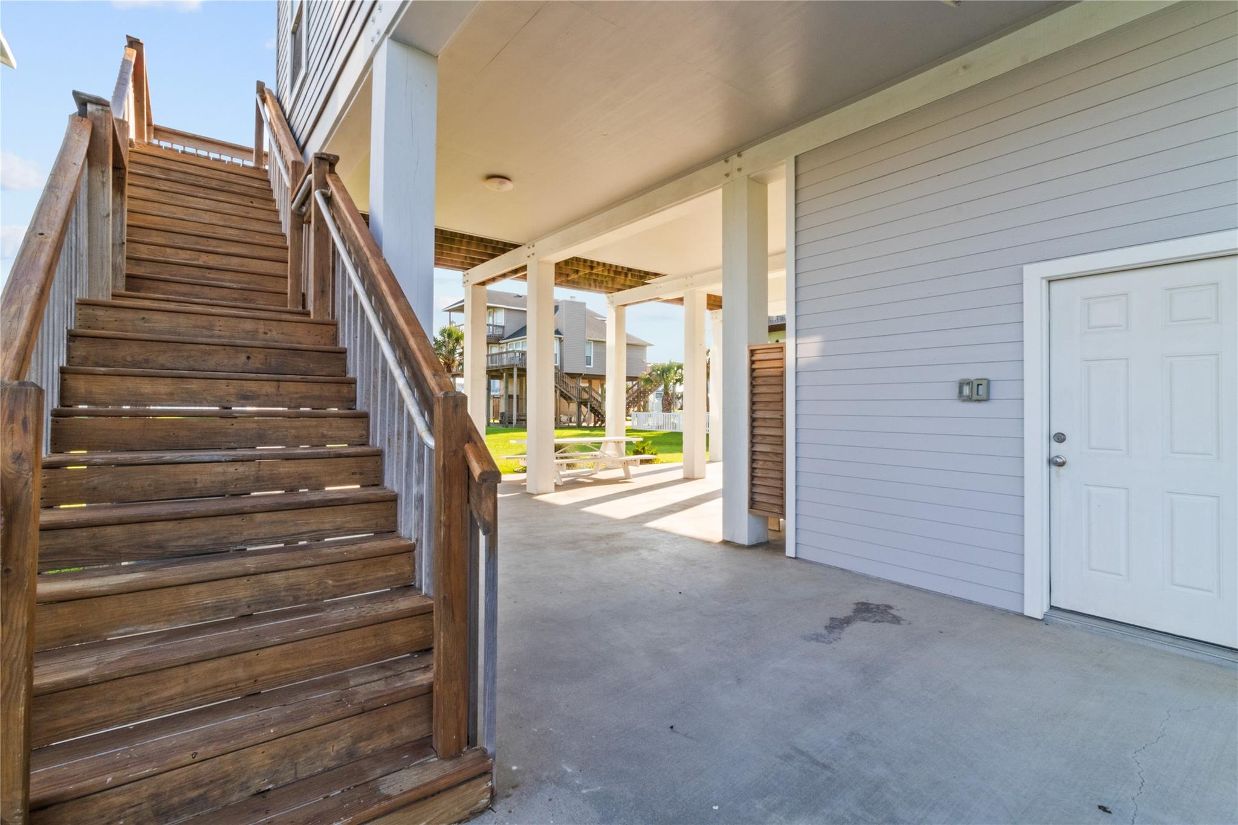4114 Defender Ln Galveston, TX 77554
$599,900
Seller ready to sell! Buy now and enjoy all summer! Great location - waterfront private beach access just down the street. Make an offer - best deal in Playa San Luis! Light and Bright throughout, open concept living, high ceilings, lots of windows/views, large family room open to chef-style kitchen / breakfast area, entertaining style kitchen, large island with bar seating, soft close cabinets/drawers, stainless, granite counter tops, tall windows, 2-inch blinds throughout, neutral trendy interior. Huge entertaining deck on main floor, enjoy sunset or sunrise views. 1st floor guests with en suite bed/baths, lots of space, walk-in closets. Resort style main suite on 2nd floor with private deck to enjoy the Gulf breeze/ocean views. Large lot, extensive parking and plenty of concrete patio room downstairs for parties, grilling/entertaining, parking, boat, golf cart, etc. Private outdoor shower, super close your private beach access, grab your golf cart and enjoy summer on the island.
 Patio/Deck
Patio/Deck Sewer
Sewer Water Access
Water Access Yard
Yard Cul-de-sac
Cul-de-sac Energy Efficient
Energy Efficient Water View
Water View
-
Second FloorBedroom:18X19
-
First FloorBedroom:12x14Bedroom 2:14x14
-
InteriorFloors:Tile,Vinyl PlankBathroom Description:Primary Bath: Double Sinks,Primary Bath: Separate Shower,Vanity AreaBedroom Desc:1 Bedroom Up,2 Bedrooms Down,En-Suite Bath,Split Plan,Walk-In ClosetKitchen Desc:Island w/o Cooktop,Kitchen open to Family Room,Pantry,Pots/Pans Drawers,Soft Closing Cabinets,Soft Closing Drawers,Walk-in PantryRoom Description:Utility Room in House,Breakfast Room,Family RoomHeating:Central ElectricCooling:Central ElectricConnections:Electric Dryer Connections,Washer ConnectionsDishwasher:YesDisposal:YesMicrowave:YesRange:Electric RangeOven:Electric OvenEnergy Feature:Ceiling Fans,High-Efficiency HVAC,Insulated/Low-E windows,Digital Program ThermostatInterior:Crown Molding,Window Coverings,Formal Entry/Foyer,High Ceiling,Refrigerator Included,Fire/Smoke Alarm
-
ExteriorRoof:CompositionFoundation:On StiltsPrivate Pool:NoExterior Type:Cement BoardLot Description:Cul-De-Sac,Water ViewWater Amenity:Gulf ViewWater Sewer:Public Sewer,Public WaterArea Pool:NoExterior:Back Yard,Covered Patio/Deck,Patio/Deck,Porch,Private Driveway,Storm Shutters
Listed By:
Elaine Marak
Elaine Marak Real Estate
The data on this website relating to real estate for sale comes in part from the IDX Program of the Houston Association of REALTORS®. All information is believed accurate but not guaranteed. The properties displayed may not be all of the properties available through the IDX Program. Any use of this site other than by potential buyers or sellers is strictly prohibited.
© 2025 Houston Association of REALTORS®.






































