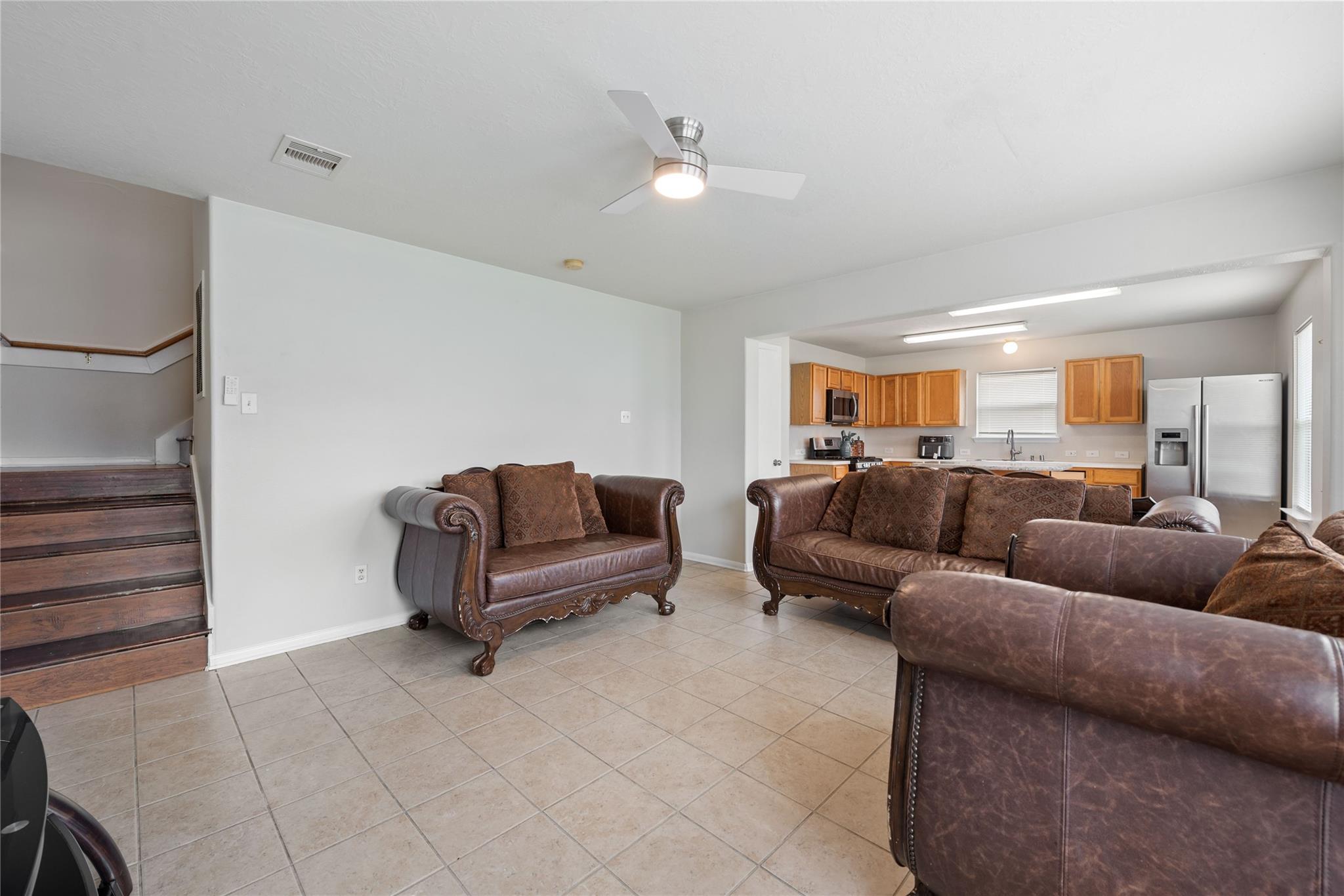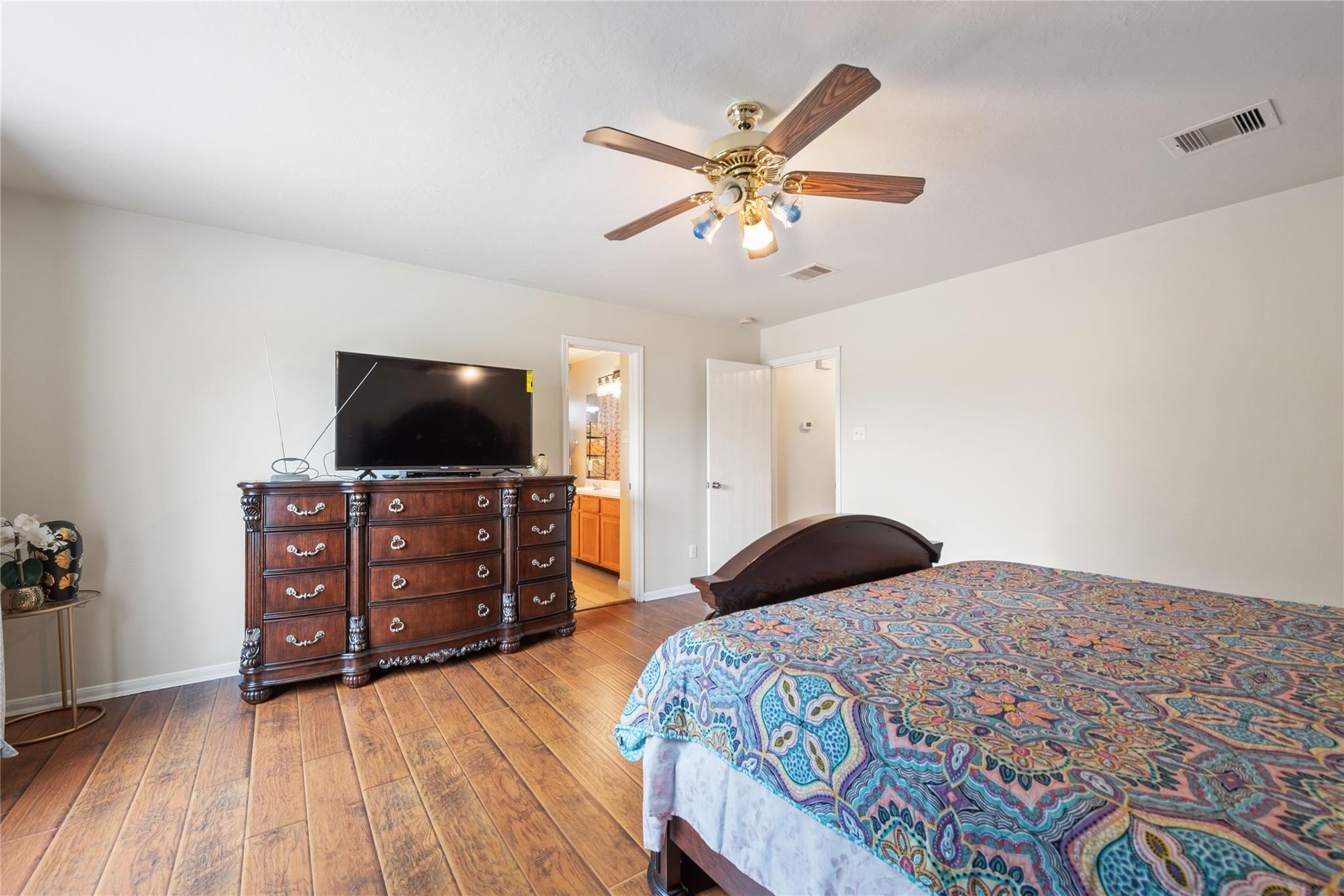4107 Rain Willow Ct Houston, TX 77053
$250,000
Welcome to the charming Summerlyn community—a beautifully updated home in one of Houston’s most desirable areas. A spacious covered porch invites you in. Inside, you’ll find a formal living and dining area, perfect for entertaining. The kitchen, with its functional island, opens to a large family room, making it ideal for gatherings. Upstairs features generously sized bedrooms with plenty of closet space. Step outside to a spacious backyard—perfect for gardening, play, or relaxing outdoors. Recent updates include fresh paint, a new roof, updated light fixtures, and more, making this home truly move-in ready. Summerlyn offers walking trails, parks, and a dog park—great for active living. Plus, it’s just minutes from major Houston hubs like the Texas Medical Center, Downtown, and the Galleria, with easy access to beltway 8 , 288 and public transit. This home’s smart layout makes the most of every square foot, offering a perfect blend of comfort, functionality, and value.
 Sewer
Sewer Water Access
Water Access Yard
Yard Energy Efficient
Energy Efficient
-
First FloorLiving:14x14Den:12x10Dining:12x10Kitchen:14x12Utility Room:5x4
-
Second FloorPrimary Bedroom:14x14Bedroom:12x10Bedroom 2:12x10Bedroom 3:12x10Primary Bath:2nd
-
InteriorFloors:Laminate,Tile,WoodCountertop:GraniteBathroom Description:Primary Bath: Soaking Tub,Primary Bath: Tub/Shower ComboBedroom Desc:All Bedrooms Up,Walk-In ClosetKitchen Desc:Island w/o Cooktop,Kitchen open to Family Room,PantryRoom Description:Utility Room in House,Den,Formal Living,Kitchen/Dining Combo,1 Living AreaHeating:Central GasCooling:Central ElectricConnections:Electric Dryer Connections,Gas Dryer Connections,Washer ConnectionsDishwasher:YesMicrowave:YesRange:Gas RangeOven:Gas OvenEnergy Feature:Ceiling Fans,High-Efficiency HVAC,Insulated/Low-E windows,Attic VentsInterior:Fire/Smoke Alarm
-
ExteriorRoof:CompositionFoundation:SlabPrivate Pool:NoExterior Type:BrickLot Description:Subdivision LotGarage Carport:Double-Wide Driveway,Auto Garage Door OpenerWater Sewer:Public Sewer,Public WaterExterior:Back Yard,Back Green Space,Back Yard Fenced,Porch
Listed By:
Danielle Bilumbu Leach
DBK Real Estate
The data on this website relating to real estate for sale comes in part from the IDX Program of the Houston Association of REALTORS®. All information is believed accurate but not guaranteed. The properties displayed may not be all of the properties available through the IDX Program. Any use of this site other than by potential buyers or sellers is strictly prohibited.
© 2025 Houston Association of REALTORS®.

























