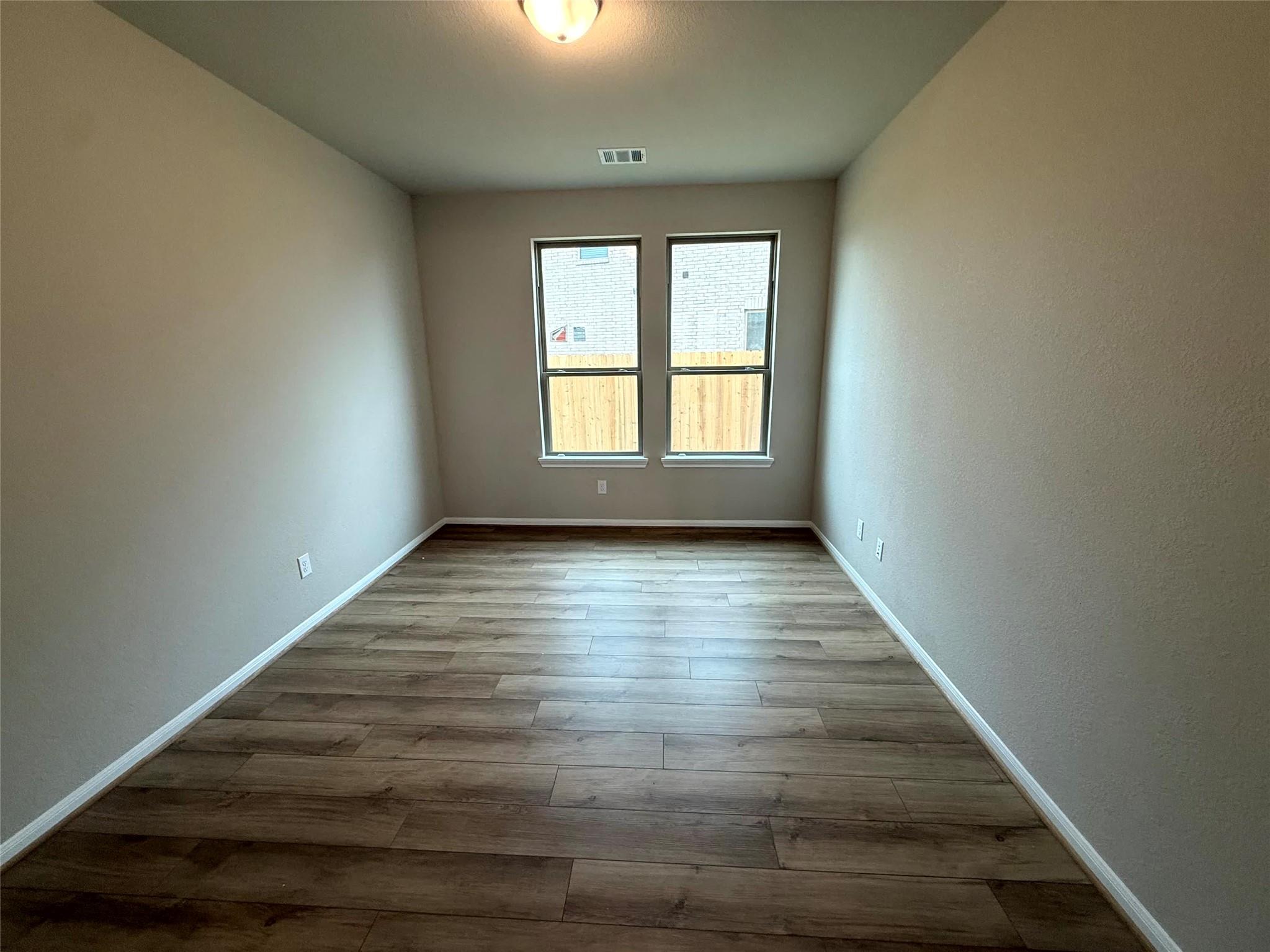4100 Sterling Springs Ln League City, TX 77573
$425,000
LARGE LOT! The Cheyenne home plan features the Luxe Collection a perfect blend of modern elegance & thoughtful design, providing enhanced privacy. Step inside this 1-story retreat & experience a layout that embraces natural light & open-concept living. The owner’s suite, creates a peaceful escape that flows seamlessly onto a spacious covered patio. At the heart of the home, the family room connects effortlessly to the gourmet kitchen, making gatherings & entertaining a delight. This charming home features a breakfast nook & private study with French doors. A bold focal color makes a statement against a backdrop of neutral tones, while stunning surfaces bring depth and elegance. Located in a vibrant community, zoned to the highly desirable Clear Creek ISD! this home offers access to walking trails, playgrounds, and a resort-style pool, making it an ideal setting for both relaxation and recreation.
 Patio/Deck
Patio/Deck Public Pool
Public Pool Sprinkler System
Sprinkler System Study Room
Study Room Water Access
Water Access Yard
Yard Energy Efficient
Energy Efficient Green Certified
Green Certified New Construction
New Construction
-
First FloorFamily Room:23x16Kitchen:12x14Breakfast:1stPrimary Bedroom:16x15Bedroom:11x11Bedroom 2:12x11Primary Bath:1stBath:1stBath 2:1stHome Office/Study:14x11Utility Room:1st
-
InteriorFloors:Carpet,Tile,VinylCountertop:QuartzHeating:Central Gas,ZonedCooling:Central ElectricConnections:Electric Dryer Connections,Gas Dryer Connections,Washer ConnectionsDishwasher:YesDisposal:YesCompactor:NoMicrowave:YesRange:Gas CooktopOven:Gas OvenIce Maker:NoEnergy Feature:Ceiling Fans,High-Efficiency HVAC,Insulation - Other,Insulated/Low-E windows,Other Energy Features,Radiant Attic Barrier,Digital Program ThermostatInterior:Alarm System - Owned,High Ceiling,Prewired for Alarm System,Wired for Sound
-
ExteriorRoof:CompositionFoundation:SlabPrivate Pool:NoExterior Type:Brick,StoneLot Description:Subdivision LotWater Sewer:Water DistrictArea Pool:YesExterior:Back Yard,Back Yard Fenced,Covered Patio/Deck,Fully Fenced,Side Yard,Sprinkler System,Storm Shutters
Listed By:
Jared Turner
Ashton Woods
The data on this website relating to real estate for sale comes in part from the IDX Program of the Houston Association of REALTORS®. All information is believed accurate but not guaranteed. The properties displayed may not be all of the properties available through the IDX Program. Any use of this site other than by potential buyers or sellers is strictly prohibited.
© 2025 Houston Association of REALTORS®.




























