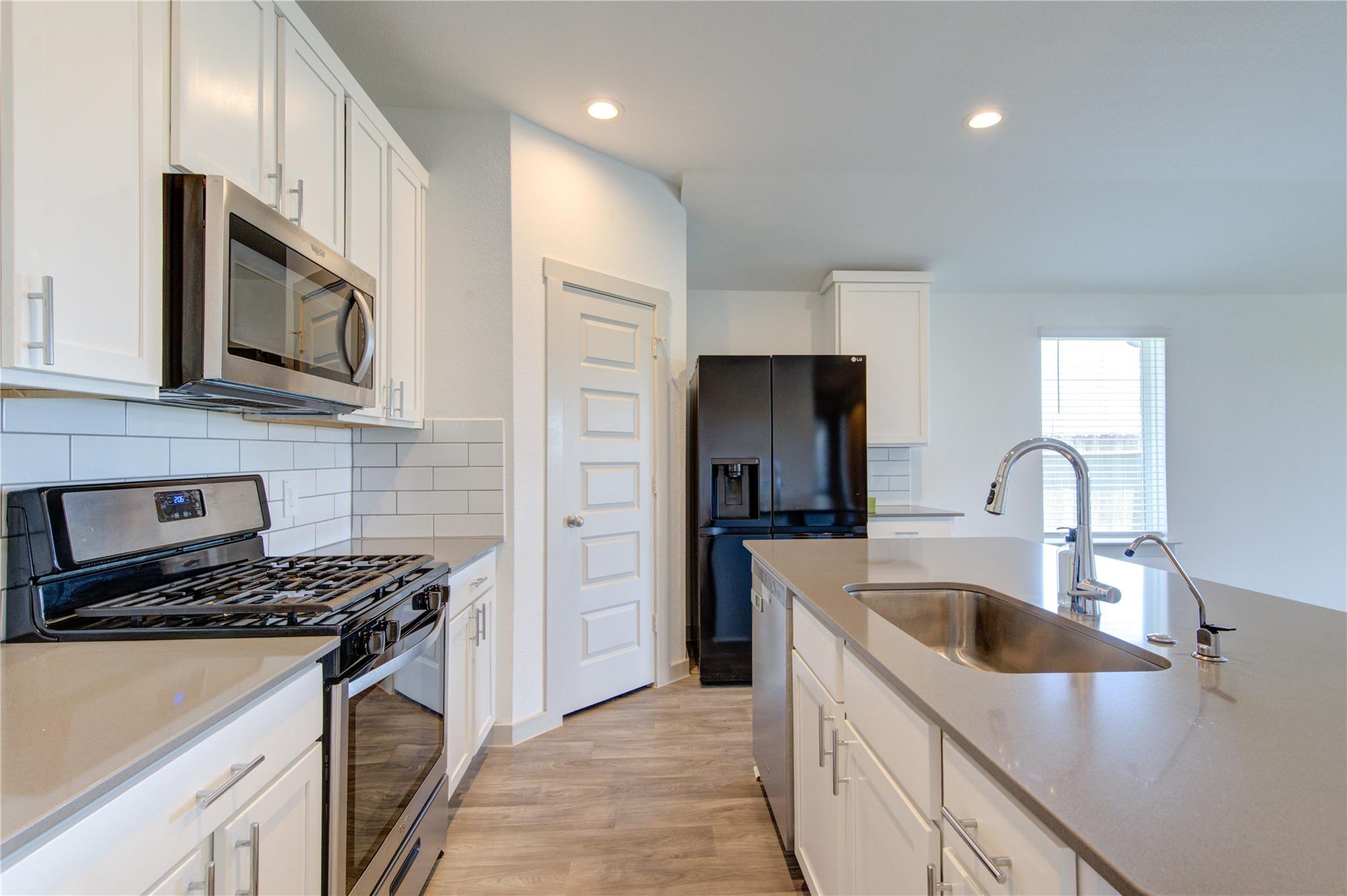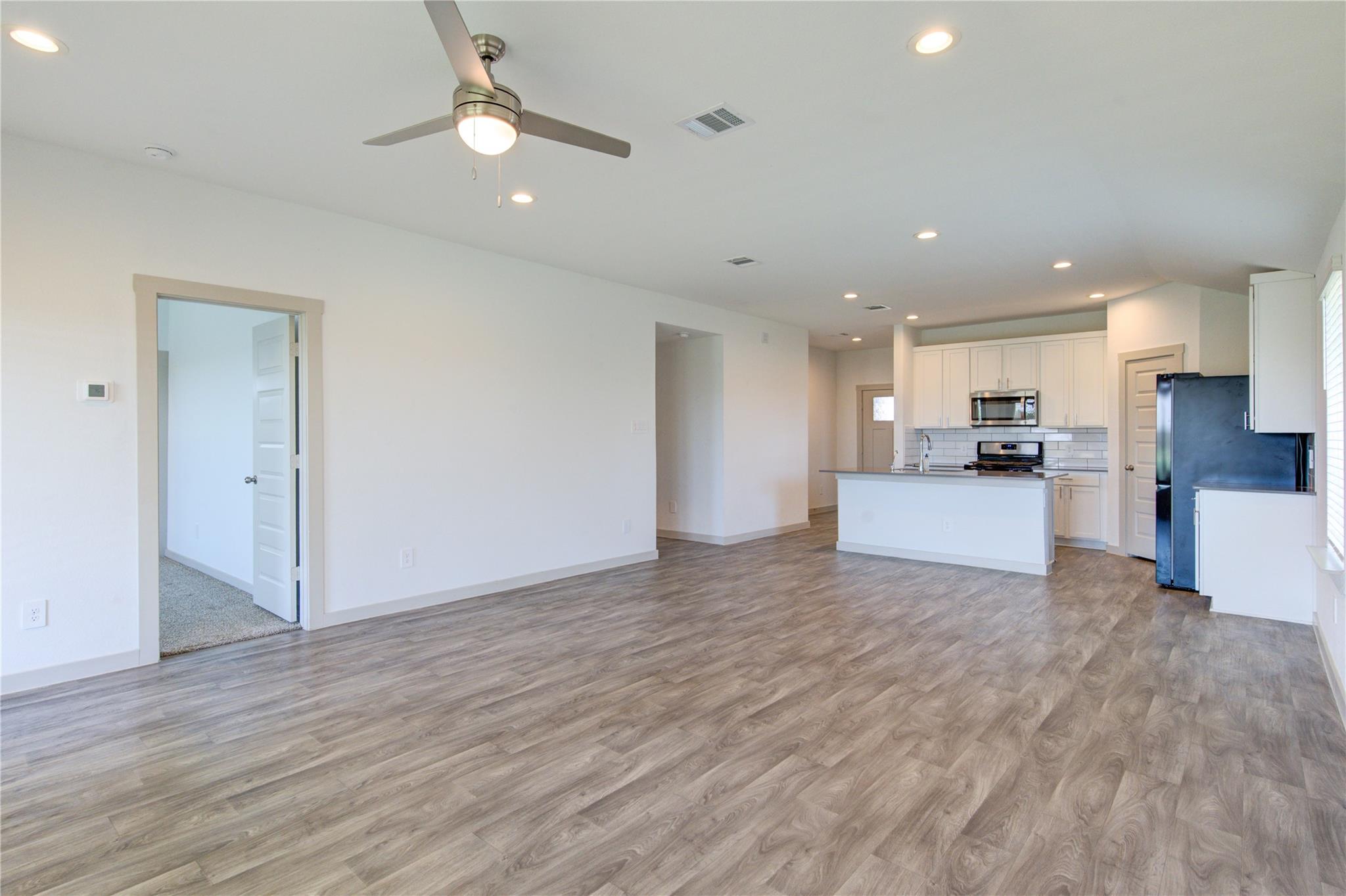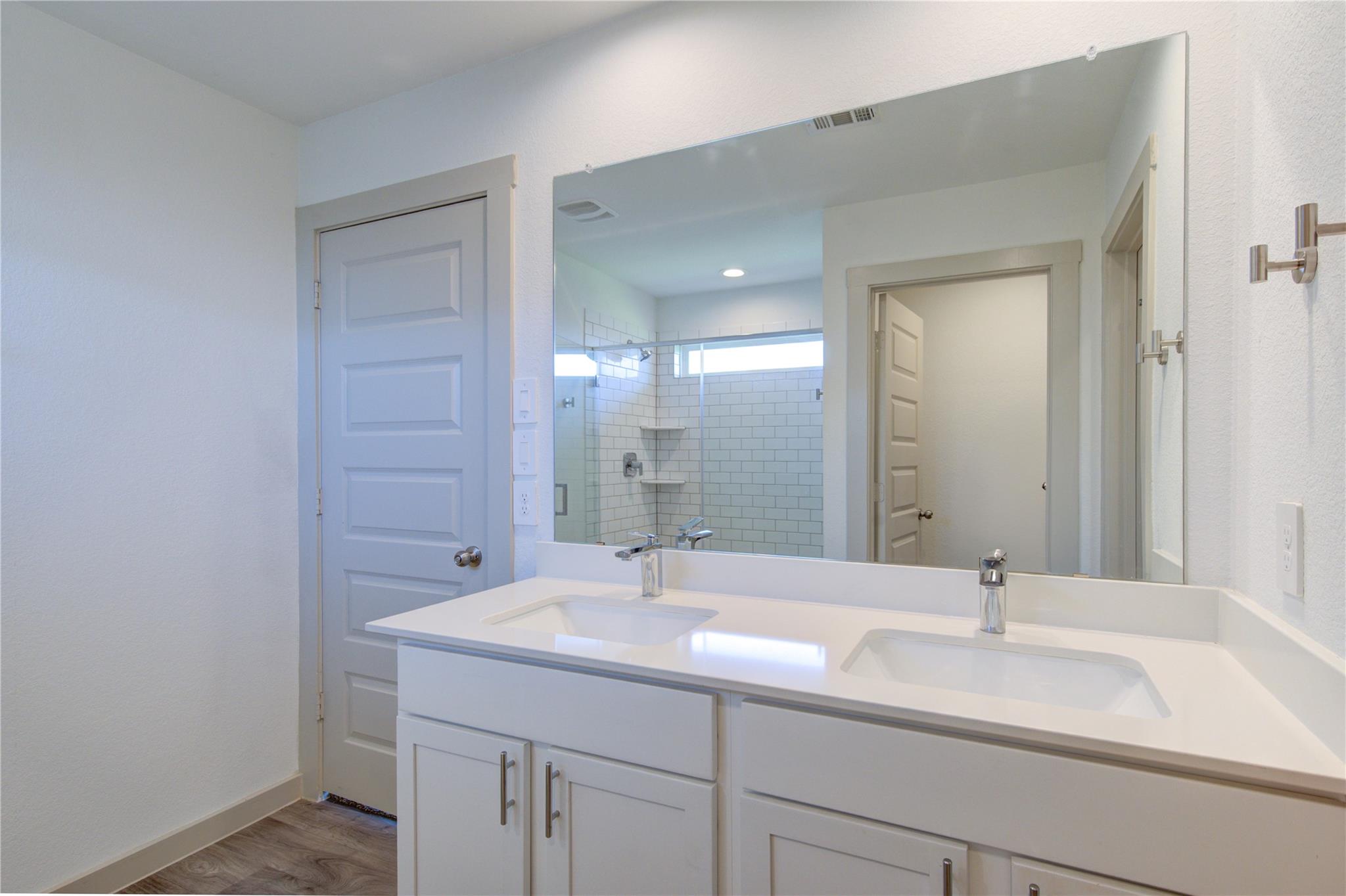41 Desert Spring Ln Manvel, TX 77578
$2,700
/monthWelcome to 41 Desert Spring Lane— a beautiful 4-bed, 2-bath home built in 2022, located in a peaceful cul-de-sac with a north-facing front door and no front-facing neighbors. This traditional open-concept floor plan is perfect for entertaining with a modern flair featuring cohesive white cabinetry throughout and a spacious kitchen with a refrigerator included. The primary suite offers double vanities and a relaxing retreat. Enjoy stunning sunsets from the back porch with no backyard neighbors in sight. The fenced-in yard is ideal for pets or play. Washer and dryer connections are available in the utility room. Tucked away right off 288, this home is conveniently located and surrounded by stores, dining, and more just minutes away in any direction. Don’t miss out on this combination of move-in ready + modern comfort for the next year (or more) to come!
 Water Access
Water Access Cul-de-sac
Cul-de-sac Energy Efficient
Energy Efficient
-
First FloorLiving:16x13Dining:16x18Kitchen:13x10Primary Bedroom:13x15Bedroom:10x12Bedroom 2:10x12Bedroom 3:12x13Utility Room:7x6
-
InteriorPets:YesSmoking Allowed:NoFurnished:NoBathroom Description:Primary Bath: Double Sinks,Primary Bath: Separate ShowerBedroom Desc:All Bedrooms Down,Primary Bed - 1st Floor,Walk-In ClosetKitchen Desc:Walk-in PantryRoom Description:Utility Room in House,Family Room,Kitchen/Dining ComboHeating:Central GasCooling:Central ElectricDishwasher:YesDisposal:YesMicrowave:YesEnergy Feature:Ceiling Fans,Digital Program Thermostat
-
ExteriorPrivate Pool:NoLot Description:Cul-De-SacWater Sewer:Water DistrictFront Door Face:NorthArea Pool:No
Listed By:
Amera Lov
United Real Estate
The data on this website relating to real estate for sale comes in part from the IDX Program of the Houston Association of REALTORS®. All information is believed accurate but not guaranteed. The properties displayed may not be all of the properties available through the IDX Program. Any use of this site other than by potential buyers or sellers is strictly prohibited.
© 2025 Houston Association of REALTORS®.

































