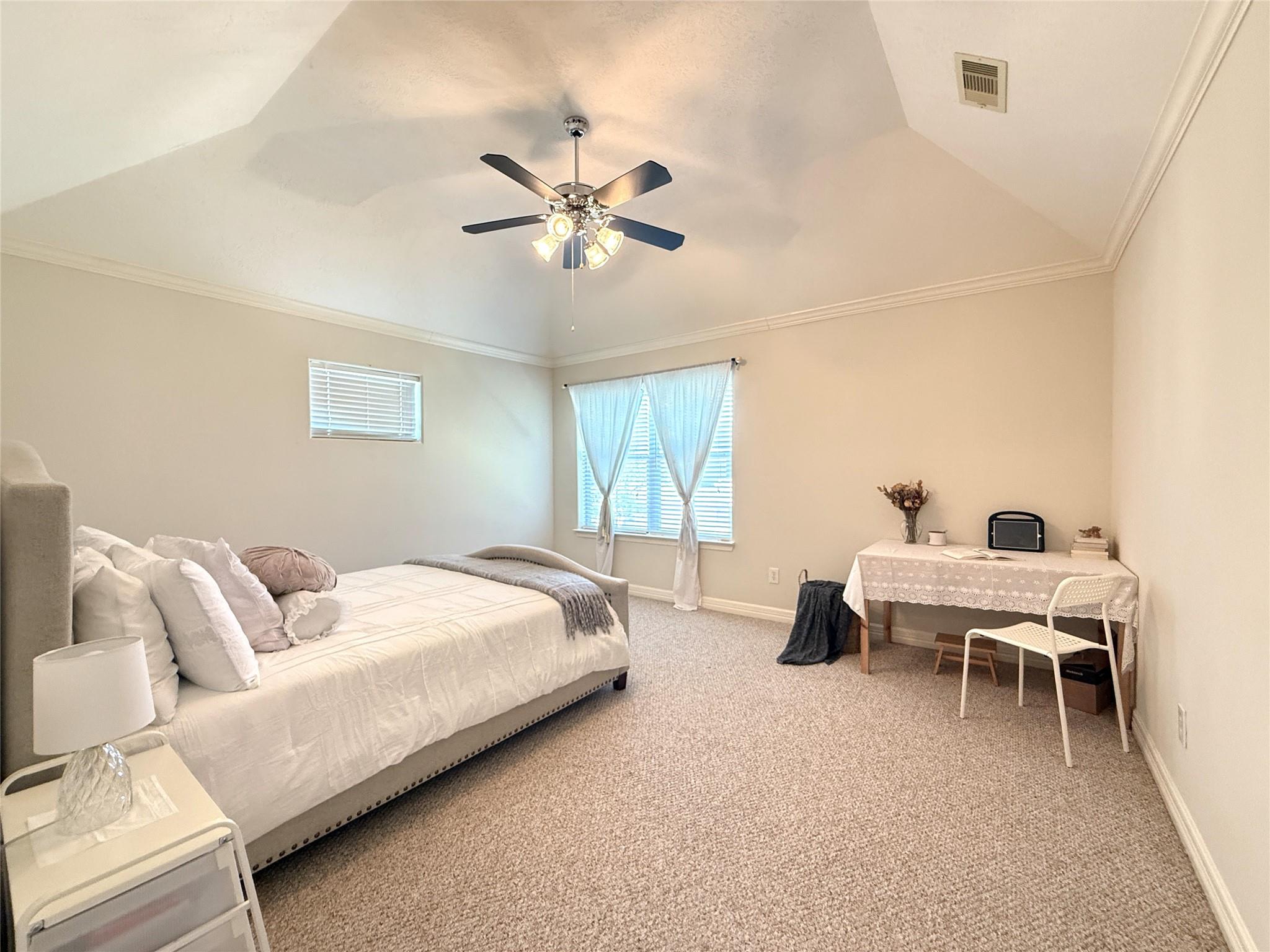4027 Park Thicket Houston, TX 77058
$343,875
Charming & Updated Townhouse in the Heart of Clear Lake nestled in a quiet, treed, upscale well-kept gated community. Step inside to a spacious living area with abundant natural light, Beautiful hardwood floors, gas log fireplace, crown molding perfect for entertaining or relaxing. the titled kitchen features a 2022 upgraded stove and a brand-new dishwasher installed in 2024.Enjoy year-round comfort with a new AC system installed in 2024 and a new water heather added in 2025.The roof was completely replaced in 2023,ensuring durability and energy efficiency for years to come. You'll find generously sized bedrooms upstairs with plenty of closet space & ensuite bathroom. PLUS a flex-room( media, study, game room ).Close to NASA, U of H Clear Lake, shopping, dining and easy access to I-45, 146 and Beltway 8. CCISD SCHOOLS. A private patio and attached garage complete this move-in -ready home. don't miss this rare opportunity to own a low-maintenance, upgraded townhome in a prime location!
 Patio/Deck
Patio/Deck Sewer
Sewer Sprinkler System
Sprinkler System Water Access
Water Access Yard
Yard Controlled Subdivision
Controlled Subdivision Corner Lot
Corner Lot Energy Efficient
Energy Efficient
-
First FloorFamily Room:17x16Dining:14x12Kitchen:16x12
-
Second FloorPrimary Bedroom:15x13Bedroom:14x12Bedroom 2:11x10Game Room:16x11Utility Room:6x6
-
InteriorFireplace:1/Freestanding,Gas Connections,Wood Burning FireplaceFloors:Carpet,Tile,WoodBathroom Description:Primary Bath: Double Sinks,Half Bath,Primary Bath: Separate Shower,Primary Bath: Soaking Tub,Secondary Bath(s): Tub/Shower Combo,Primary Bath: Jetted TubBedroom Desc:All Bedrooms Up,Primary Bed - 2nd Floor,Split Plan,Walk-In ClosetKitchen Desc:Breakfast Bar,Kitchen open to Family RoomRoom Description:Utility Room in House,Family Room,Formal Dining,Gameroom Up,Living Area - 1st FloorHeating:Central GasCooling:Central ElectricWasher/Dryer Conn:YesDishwasher:YesDisposal:YesMicrowave:YesRange:Electric Cooktop,Electric Range,Freestanding RangeOven:Electric Oven,Freestanding Oven,Single OvenAppliances:Electric Dryer Connection,Gas Dryer ConnectionsEnergy Feature:Ceiling Fans
-
ExteriorRoof:CompositionFoundation:SlabPrivate Pool:NoExterior Type:BrickParking:Auto Garage Door OpenerAccess:Automatic GateWater Sewer:Public Sewer,Public WaterUnit Location:On CornerArea Pool:NoExterior:Back Yard,Back Green Space,Fenced,Front Yard,Patio/Deck,Sprinkler System
Listed By:
Sammy Wang
Golden Key Realty LLC
The data on this website relating to real estate for sale comes in part from the IDX Program of the Houston Association of REALTORS®. All information is believed accurate but not guaranteed. The properties displayed may not be all of the properties available through the IDX Program. Any use of this site other than by potential buyers or sellers is strictly prohibited.
© 2025 Houston Association of REALTORS®.



































