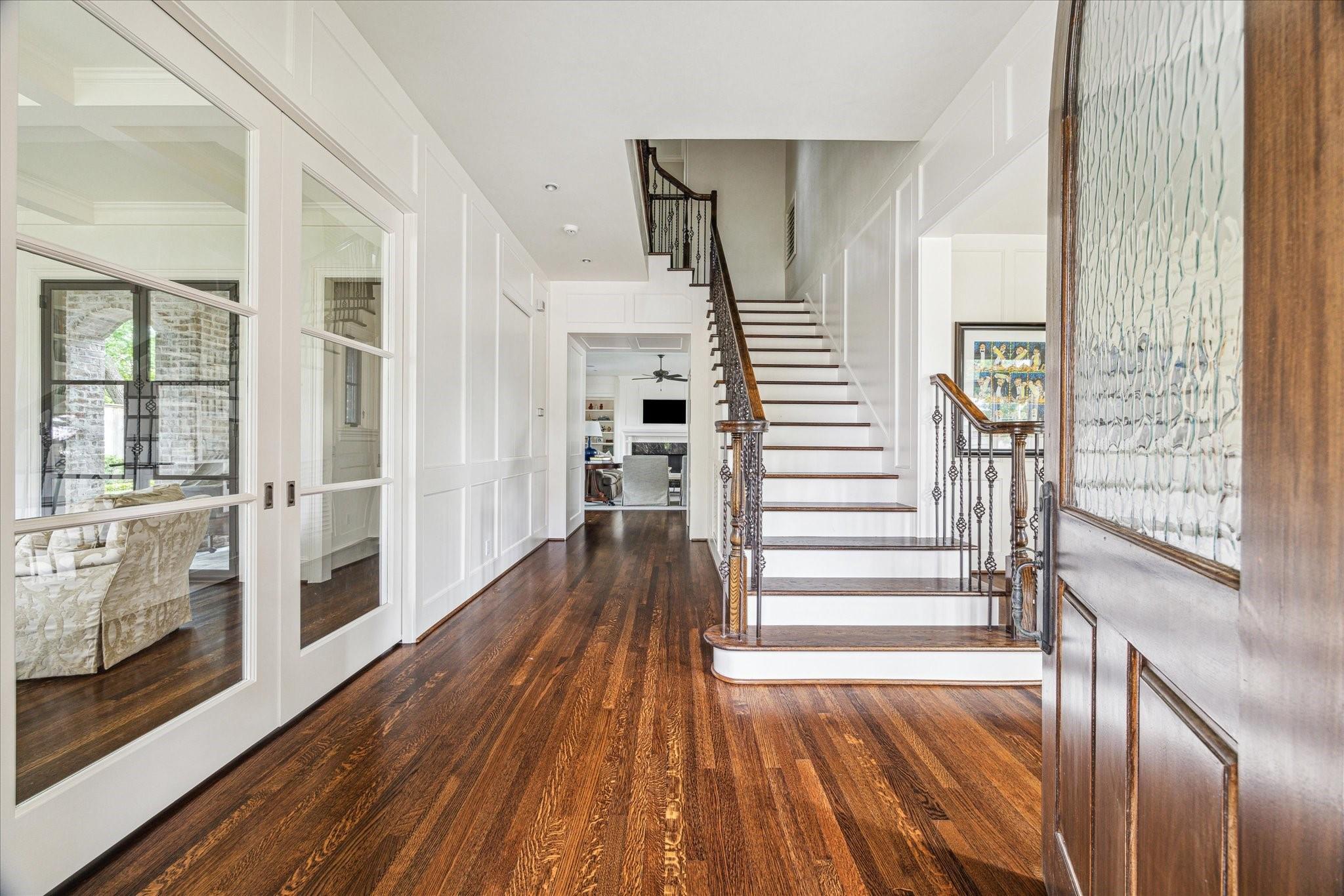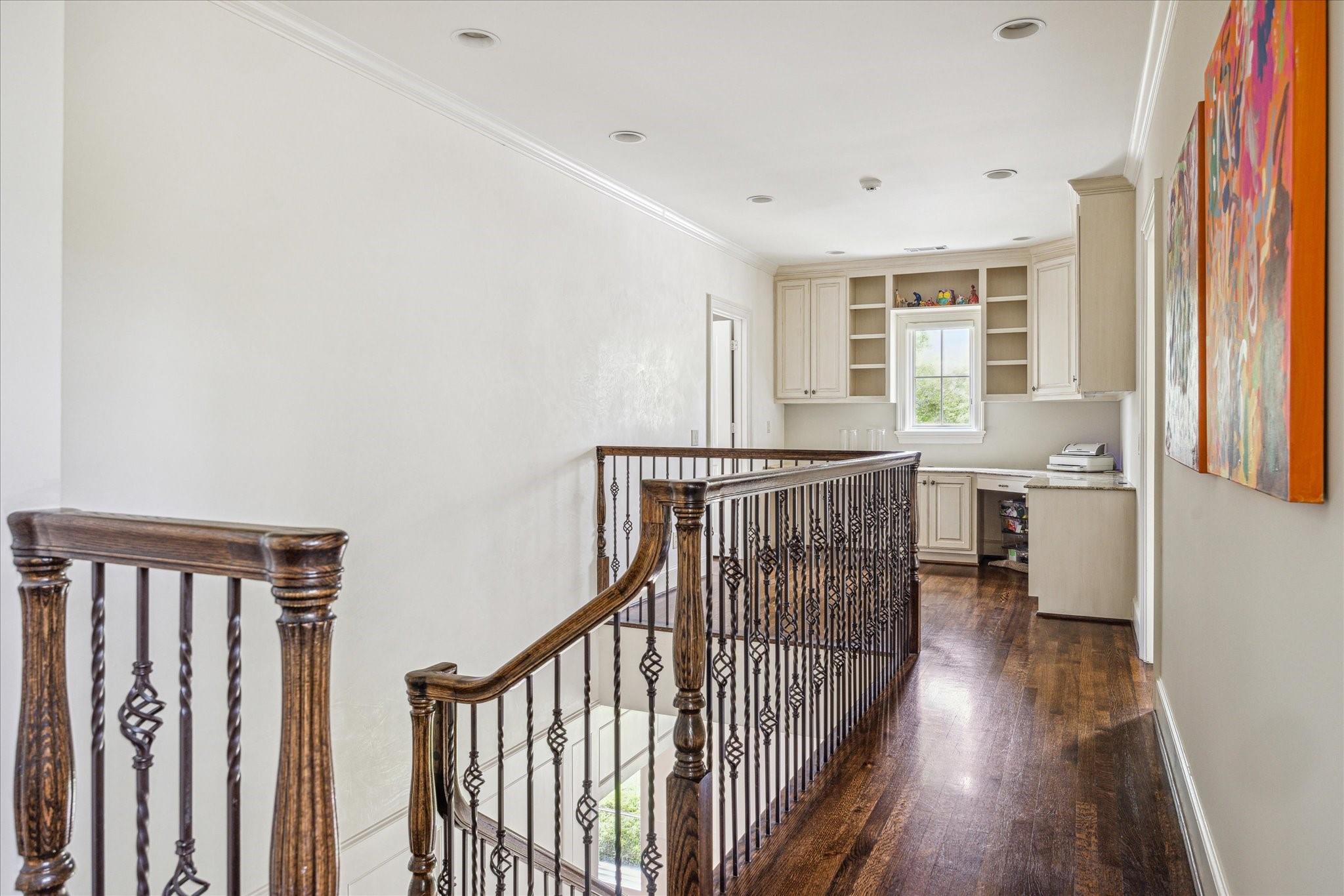4010 Overbrook Ln Houston, TX 77027
$3,995,000
This elegant Transitional European residence pairs timeless architecture with thoughtfully designed interiors & high-end amenities throughout. Beyond the gated driveway & porte-cochere, you're welcomed by a light-filled home boasting abundant steel-framed windows, rich hardwood floors, & soaring tray & coffered ceilings. The open-concept living area flows seamlessly into the chef’s kitchen, outfitted with Taj Mahal quartzite counters, a breakfast bar, top-of-the-line appliances, & a spacious butler’s pantry that connects to the formal dining room. A wet bar with matching Taj Mahal surfaces adds the perfect entertaining touch, while the home office, mudroom, & elevator-ready closet offer functional luxury. Five bedrooms include a serene primary suite, & an upstairs family room provides additional living space. Outside, enjoy a large turfed side yard, sparkling pool with spa, & multiple outdoor gathering areas ideal for entertaining. A three-car garage completes this exceptional home
 Patio/Deck
Patio/Deck Private Pool
Private Pool Sewer
Sewer Sprinkler System
Sprinkler System Study Room
Study Room Water Access
Water Access Yard
Yard Controlled Subdivision
Controlled Subdivision Elevator Ready
Elevator Ready Energy Efficient
Energy Efficient
-
First FloorLiving:18 x 25Dining:18 x 13Kitchen:14 x 14Home Office/Study:17 x 13
-
Second FloorFamily Room:22 x 18Primary Bedroom:17 x 20Bedroom:17 x 12Bedroom 2:21 x 12Bedroom 3:17 x 12Primary Bath:15 x 14Utility Room:8 x 10
-
Third FloorBedroom:18 x 17
-
InteriorFireplace:1Floors:Carpet,Tile,WoodBathroom Description:Primary Bath: Double Sinks,Half Bath,Primary Bath: Shower Only,Primary Bath: Soaking Tub,Secondary Bath(s): Tub/Shower Combo,Secondary Bath(s): Shower OnlyBedroom Desc:All Bedrooms Up,En-Suite Bath,Primary Bed - 2nd Floor,Walk-In ClosetKitchen Desc:Breakfast Bar,Butler Pantry,Island w/o Cooktop,Kitchen open to Family Room,Pantry,Pot Filler,Pots/Pans Drawers,Soft Closing Cabinets,Soft Closing Drawers,Walk-in PantryRoom Description:Home Office/Study,Utility Room in House,Butlers Pantry,Family Room,Formal Dining,Living Area - 1st Floor,Living Area - 2nd FloorHeating:Central Gas,ZonedCooling:Central Electric,ZonedConnections:Electric Dryer Connections,Washer ConnectionsDishwasher:YesDisposal:YesMicrowave:YesRange:Gas RangeOven:Double OvenIce Maker:YesEnergy Feature:Ceiling Fans,High-Efficiency HVAC,Energy Star Appliances,Insulated/Low-E windows,Digital Program Thermostat,Attic VentsInterior:2 Staircases,Alarm System - Owned,Window Coverings,Elevator Shaft,Formal Entry/Foyer,High Ceiling,Prewired for Alarm System,Refrigerator Included,Fire/Smoke Alarm,Wired for Sound,Wine/Beverage Fridge,Wet Bar
-
ExteriorRoof:Metal,CompositionFoundation:Slab on Builders PierPrivate Pool:YesPrivate Pool Desc:Heated,In Ground,Pool With Hot Tub AttachedExterior Type:BrickLot Description:Subdivision LotGarage Carport:Additional Parking,Auto Driveway Gate,Double-Wide Driveway,Auto Garage Door Opener,Porte-CochereAccess:Automatic GateWater Sewer:Public Sewer,Public WaterFront Door Face:SouthExterior:Back Yard,Back Green Space,Back Yard Fenced,Covered Patio/Deck,Patio/Deck,Sprinkler System
Listed By:
Mike Mahlstedt
Compass RE Texas, LLC - Houston
The data on this website relating to real estate for sale comes in part from the IDX Program of the Houston Association of REALTORS®. All information is believed accurate but not guaranteed. The properties displayed may not be all of the properties available through the IDX Program. Any use of this site other than by potential buyers or sellers is strictly prohibited.
© 2025 Houston Association of REALTORS®.






























