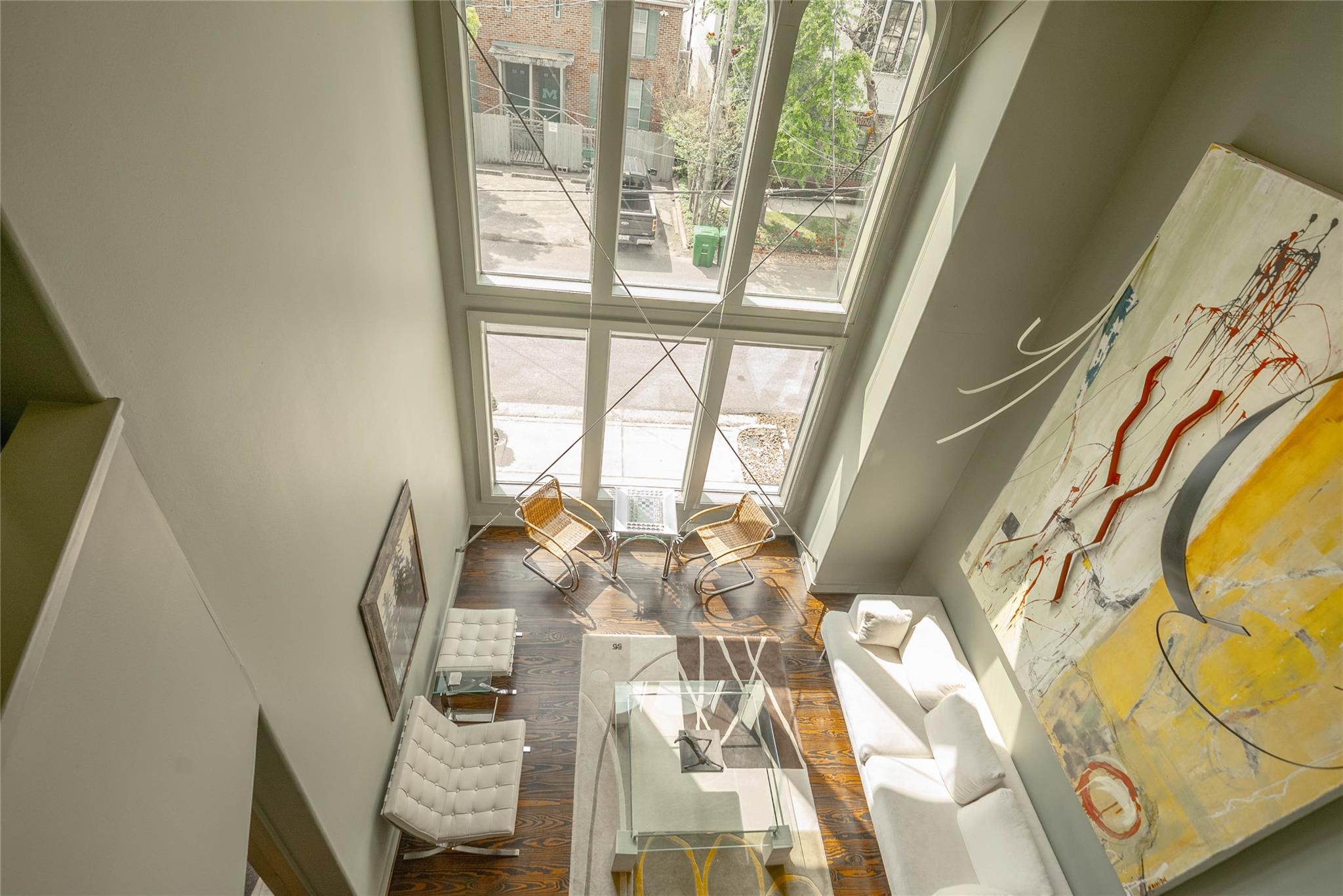3919 Driscoll St Houston, TX 77098
$625,000
Welcome to this beautifully maintained 4-story townhouse in the heart of Montrose—one of Houston’s most vibrant and sought-after neighborhoods. Thoughtfully designed for comfort and convenience, this home features an in-unit elevator, making every level easily accessible. The second-floor living area is perfect for entertaining, offering an open layout filled with natural light. Retreat to the primary suite on the top floor, where you’ll enjoy stunning downtown views, a cozy reading nook, and your own private balcony—a true urban sanctuary. With updated exterior double pane windows and four zoned HVAC units, comfort meets efficiency at every level. Located just minutes from River Oaks Shopping Center, award-winning restaurants, grocery stores, the Museum District, and more—this home places you in the center of it all. Whether you're hosting friends or savoring quiet luxury, this Montrose gem offers the best of both worlds—urban sophistication with a vibrant, effortless vibe
 Elevator
Elevator Patio/Deck
Patio/Deck Sewer
Sewer Water Access
Water Access Energy Efficient
Energy Efficient
-
Second FloorLiving:17X14Dining:16X12Kitchen:12X20Breakfast:16X14
-
Fourth FloorPrimary Bedroom:16X16Bedroom:12X18
-
First FloorBedroom:11X12
-
Third FloorGame Room:14X16
-
InteriorFloors:Tile,WoodCountertop:graniteBathroom Description:Primary Bath: Double Sinks,Primary Bath: Separate ShowerBedroom Desc:1 Bedroom Down - Not Primary BR,Primary Bed - 4th Floor,Sitting Area,Walk-In ClosetKitchen Desc:Island w/o Cooktop,Second SinkRoom Description:Home Office/Study,Utility Room in House,Breakfast Room,Gameroom Up,Kitchen/Dining Combo,1 Living Area,Living Area - 2nd FloorHeating:Central ElectricCooling:Central ElectricWasher/Dryer Conn:YesDishwasher:YesDisposal:YesCompactor:NoMicrowave:YesRange:Freestanding Range,Gas RangeOven:Double OvenIce Maker:YesEnergy Feature:Ceiling Fans,Insulated/Low-E windowsInterior:Balcony,Elevator,High Ceiling,Open Ceiling,Fire/Smoke Alarm,Wired for Sound
-
ExteriorRoof:CompositionFoundation:SlabPrivate Pool:NoExterior Type:Stucco,WoodWater Sewer:Public Sewer,Public WaterViews:East,SouthFront Door Face:WestUnit Location:On StreetArea Pool:NoExterior:Balcony,Fenced,Patio/Deck,Partially Fenced,Private Driveway,Side Yard,Side Green Space
Listed By:
Carlos Saavedra
Keller Williams Realty Metropolitan
The data on this website relating to real estate for sale comes in part from the IDX Program of the Houston Association of REALTORS®. All information is believed accurate but not guaranteed. The properties displayed may not be all of the properties available through the IDX Program. Any use of this site other than by potential buyers or sellers is strictly prohibited.
© 2025 Houston Association of REALTORS®.























