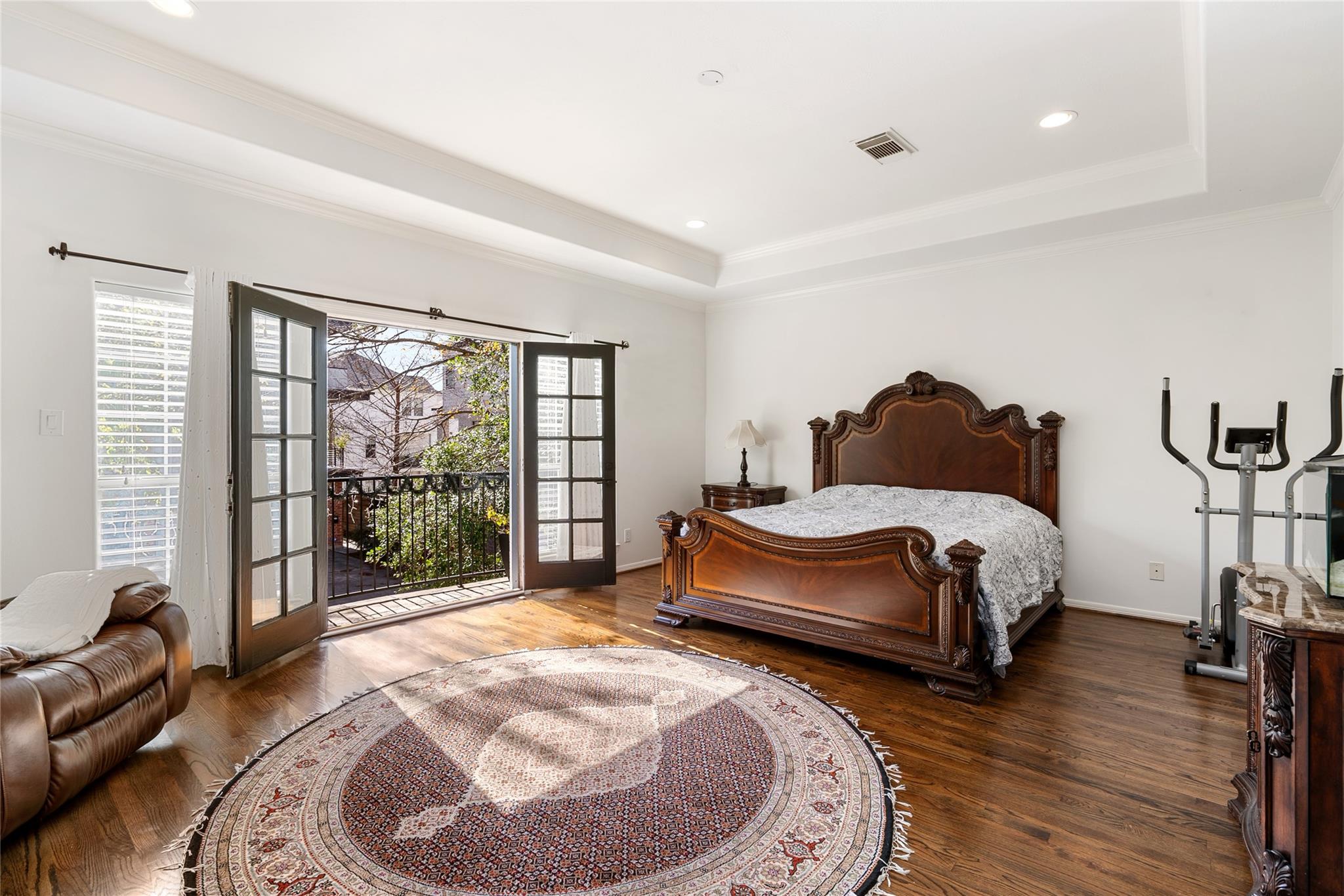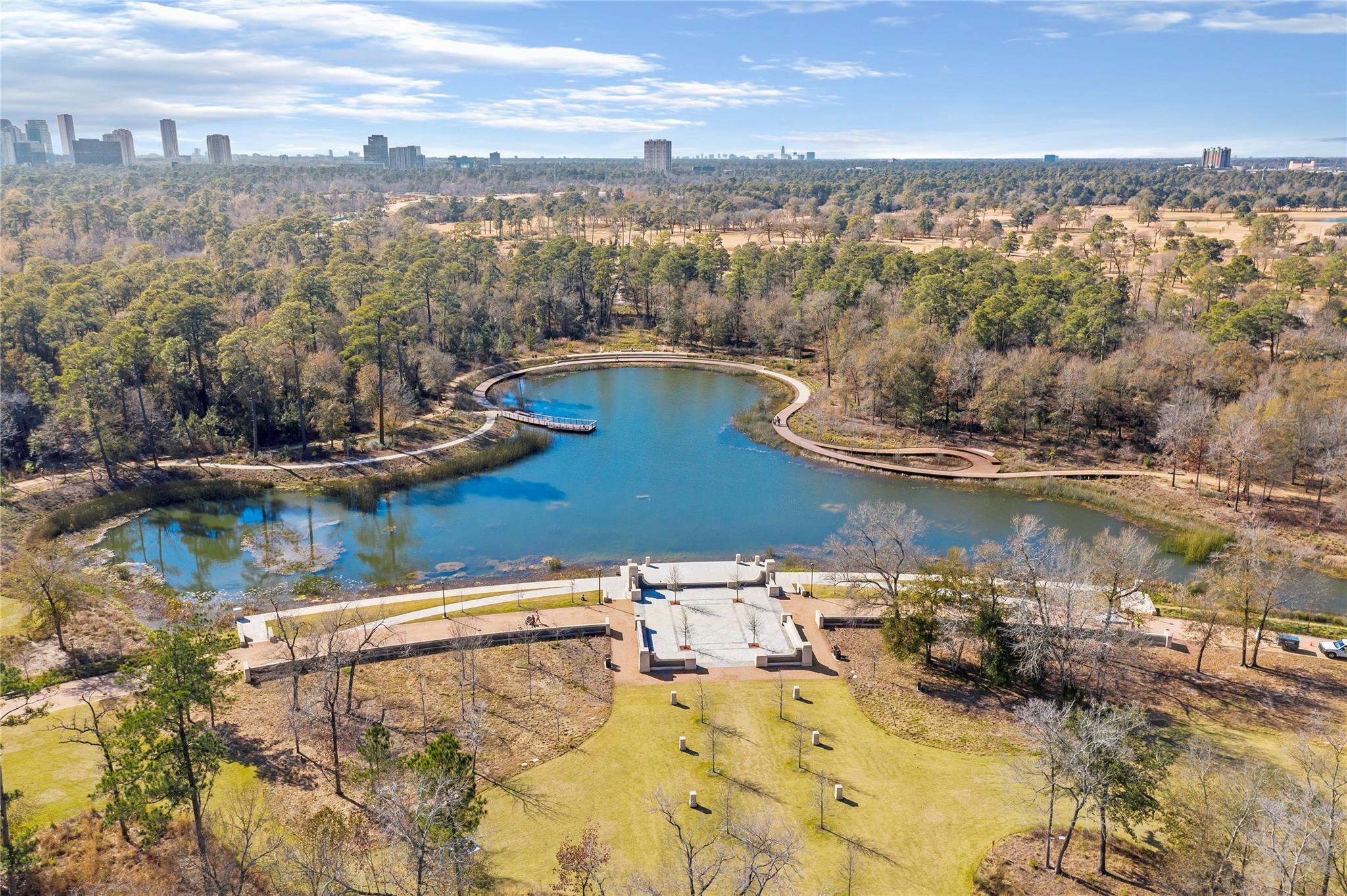3912 Floyd St B Houston, TX 77007
$4,495
/monthSTUNNING Heights townhome nestled in an IDEAL location! Enjoy convenient FIRST FLOOR living space, and WALKING DISTANCE to a VARIETY of shopping, dining and entertainment venues! A DOUBLE-WIDE driveway and private garage offers plenty of parking space! Walk through an ENCHANTING courtyard to the OVERSIZED glass door! The 1st floor OPEN CONCEPT design is perfect to gather with friends and family, or relax by yourself after a long day! Whip up gourmet meals in the SPACIOUS kitchen, with an ABUNDANCE of storage and QUARTZ counters! WOOD floors ELEGANTLY flow through the 1st and 2nd floors, and WALLS OF WINDOWS invite NATURAL LIGHT throughout! Melt your worries away in the SPA-LIKE primary bathroom, with separate tub and shower! You will have PLENTY OF STORAGE with an EXTENDED primary closet! The third floor has a dedicated FLEX SPACE that can be used as a game room or guest room! Close to grocery stores and MULTIPLE Houston attractions! Zoned to GREAT schools! Schedule your tour TODAY!
 Patio/Deck
Patio/Deck Sewer
Sewer Water Access
Water Access Yard
Yard Corner Lot
Corner Lot
-
First FloorLiving:21x14Dining:21x13
-
Second FloorPrimary Bedroom:21x16Bedroom:10x18Bedroom 2:11x14
-
Third FloorGame Room:21x24
-
InteriorFireplace:1Pets:NoSmoking Allowed:NoFloors:Carpet,Tile,WoodCountertop:QuartzBathroom Description:Half Bath,Primary Bath: Separate Shower,Secondary Bath(s): Tub/Shower Combo,Vanity AreaBedroom Desc:All Bedrooms Up,Primary Bed - 2nd Floor,Sitting Area,Walk-In ClosetKitchen Desc:Breakfast Bar,Island w/o Cooktop,Kitchen open to Family Room,Pantry,Pots/Pans Drawers,Walk-in PantryRoom Description:Formal Dining,Gameroom Up,Kitchen/Dining Combo,Living Area - 1st Floor,Living/Dining Combo,Utility Room in HouseHeating:Central GasCooling:Central ElectricDishwasher:YesDisposal:YesCompactor:NoMicrowave:YesIce Maker:NoInterior:2 Staircases,Balcony,High Ceiling
-
ExteriorPrivate Pool:NoLot Description:Corner,Subdivision LotWater Sewer:Public Sewer,Public WaterArea Pool:NoExterior:Back Yard,Balcony,Patio/Deck
Listed By:
Azalia Benjamin-Mathis
Bloom & Prosper Realty
The data on this website relating to real estate for sale comes in part from the IDX Program of the Houston Association of REALTORS®. All information is believed accurate but not guaranteed. The properties displayed may not be all of the properties available through the IDX Program. Any use of this site other than by potential buyers or sellers is strictly prohibited.
© 2025 Houston Association of REALTORS®.




































