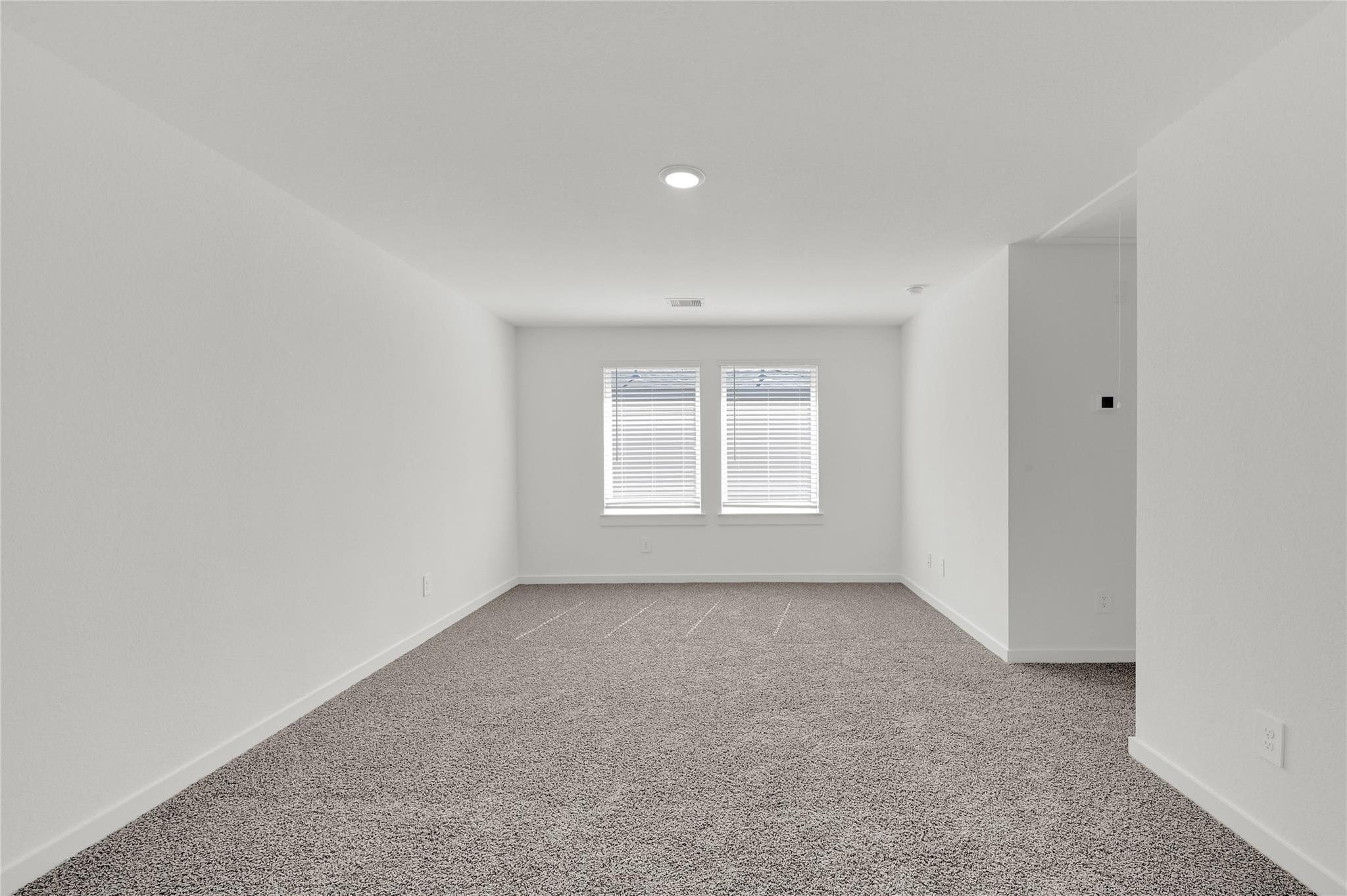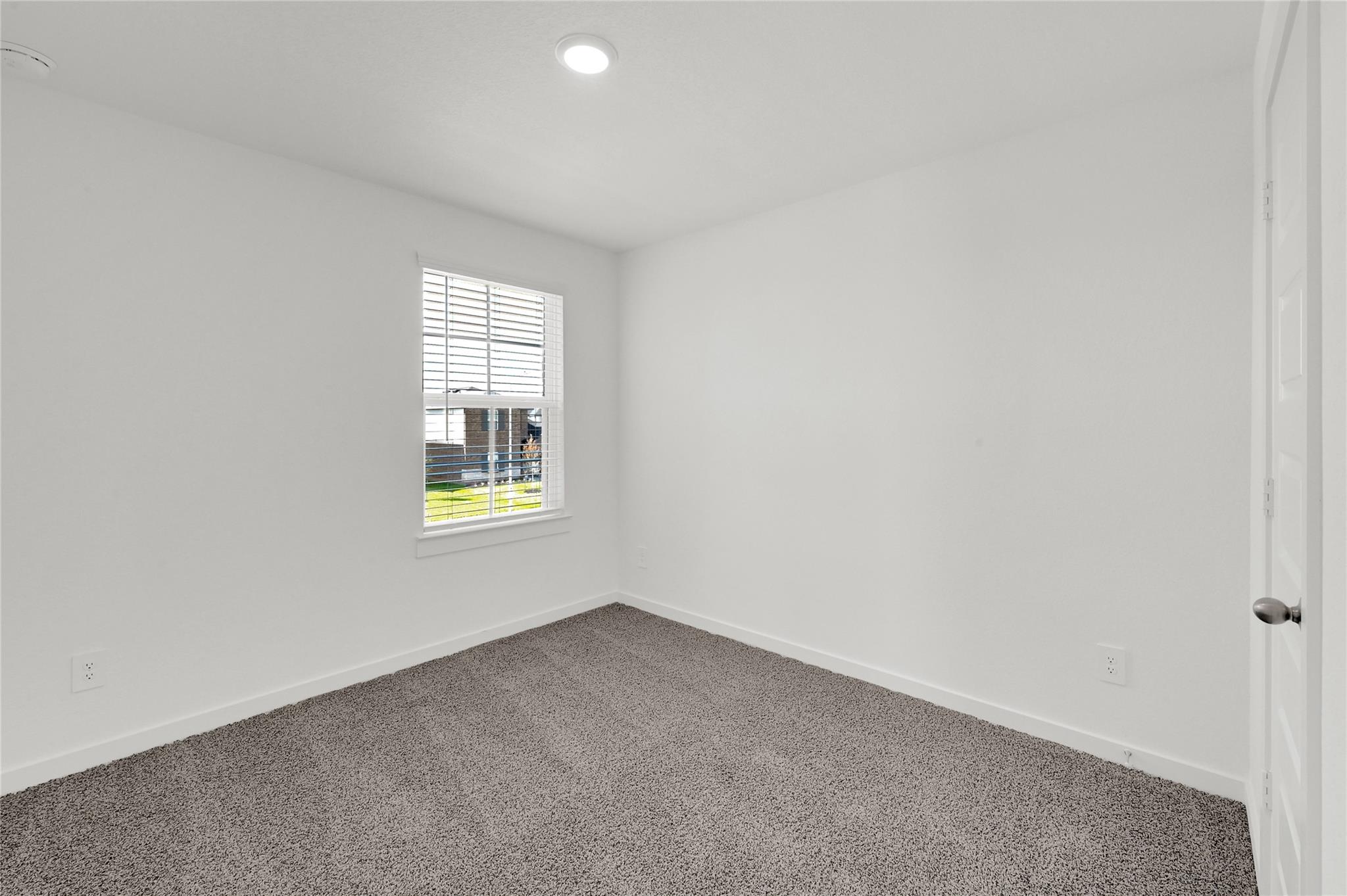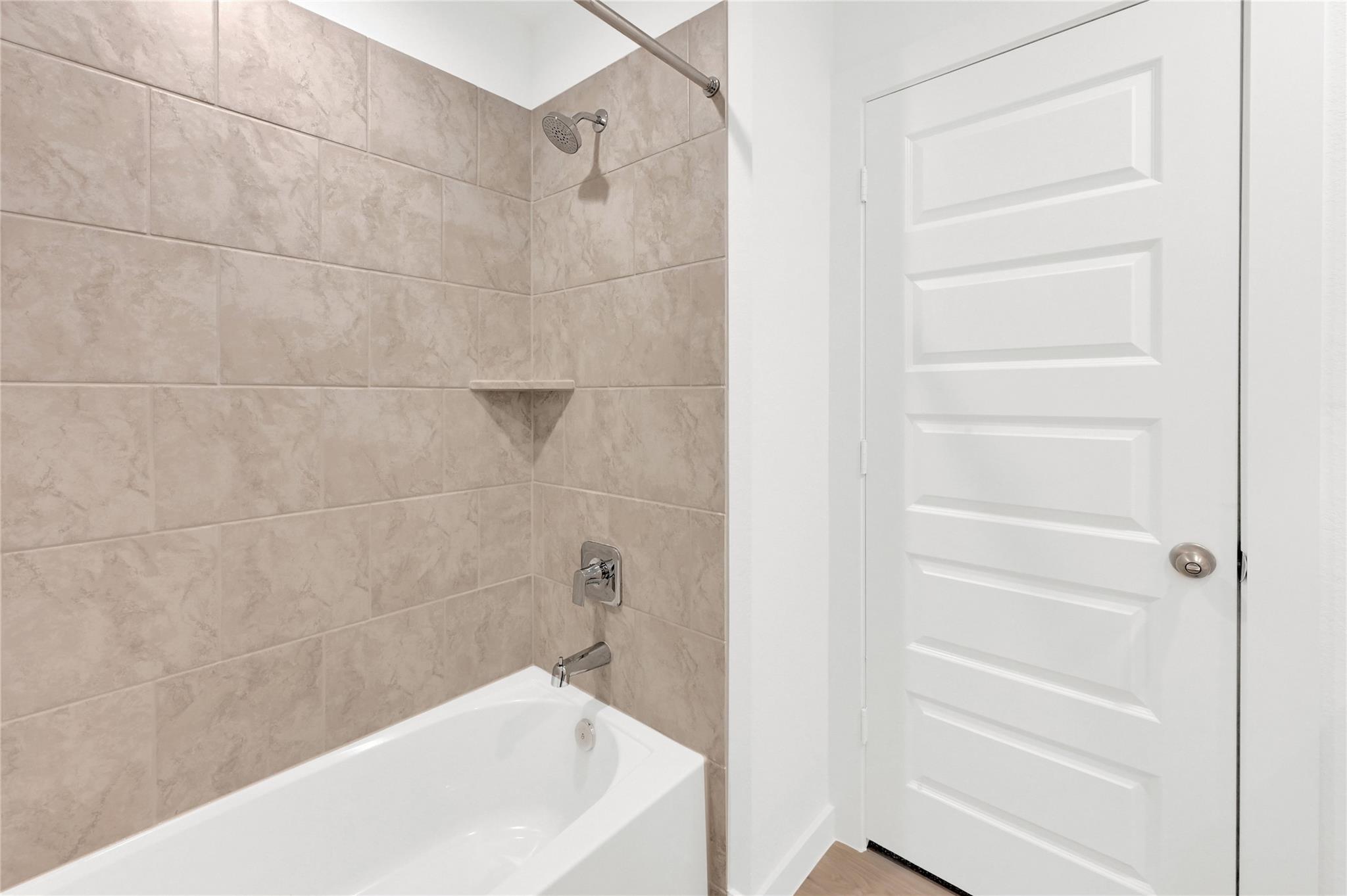3906 Dodington Ash Drive Fulshear, TX 77441
$364,990
Welcome to D.R. Horton's Midland floorplan, located in the beautiful community of Tamarron. This stunning 2 story home has a wide array of amazing features. The first of the 4 bedrooms and 3 baths can be seen as you enter the home. The entrance opens up into the open concept living, kitchen, and dining area, featuring gorgeous granite countertops, stainless steel appliances, and large windows looking out into the covered back patio. The primary suite can be seen just past the kitchen and dining room. Upstairs, you will find not only the 2 remaining bedrooms and full bathroom, but also a loft that would make a great second living space. LVP flooring can be seen throughout the home. The more traditional face of the home features a beautiful brick and stone exterior. Tamarron is the place to be, with great community amenities and great location in the growing city of Fulshear. *Images and 3D tour are for illustration only and options may vary from home as built.
 Patio/Deck
Patio/Deck Water Access
Water Access Yard
Yard Energy Efficient
Energy Efficient Green Certified
Green Certified New Construction
New Construction
-
First FloorFamily Room:15x15Primary Bedroom:14x15Bedroom:11x11Bedroom 2:10x9Bedroom 3:10x11
-
InteriorFloors:Carpet,VinylCountertop:QuartzHeating:Central GasCooling:Central ElectricConnections:Electric Dryer Connections,Washer ConnectionsDishwasher:YesDisposal:YesMicrowave:YesRange:Gas RangeOven:Gas OvenEnergy Feature:Energy Star Appliances,Energy Star/CFL/LED Lights,Insulation - Blown Fiberglass,Insulation - Other,Insulated/Low-E windows,Radiant Attic Barrier,Tankless/On-Demand H2O Heater,Digital Program Thermostat,Attic VentsInterior:Prewired for Alarm System,Fire/Smoke Alarm
-
ExteriorRoof:CompositionFoundation:SlabPrivate Pool:NoExterior Type:Brick,Stone,VinylLot Description:Other,Subdivision LotWater Sewer:Water DistrictFront Door Face:SouthExterior:Back Yard,Back Yard Fenced,Covered Patio/Deck,Patio/Deck
Listed By:
Shazib Iqbal
D.R. Horton - Texas, LTD
The data on this website relating to real estate for sale comes in part from the IDX Program of the Houston Association of REALTORS®. All information is believed accurate but not guaranteed. The properties displayed may not be all of the properties available through the IDX Program. Any use of this site other than by potential buyers or sellers is strictly prohibited.
© 2025 Houston Association of REALTORS®.









































