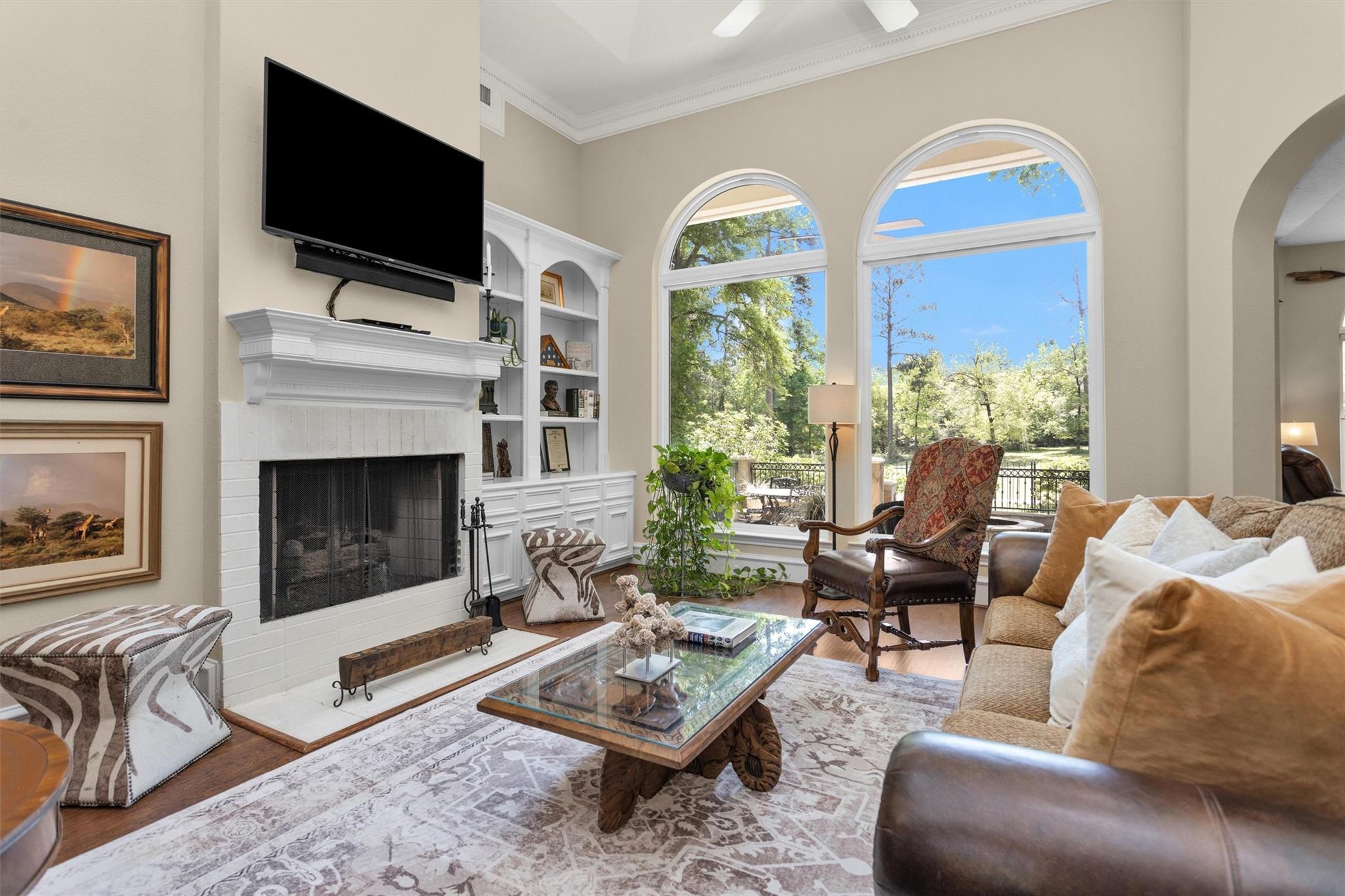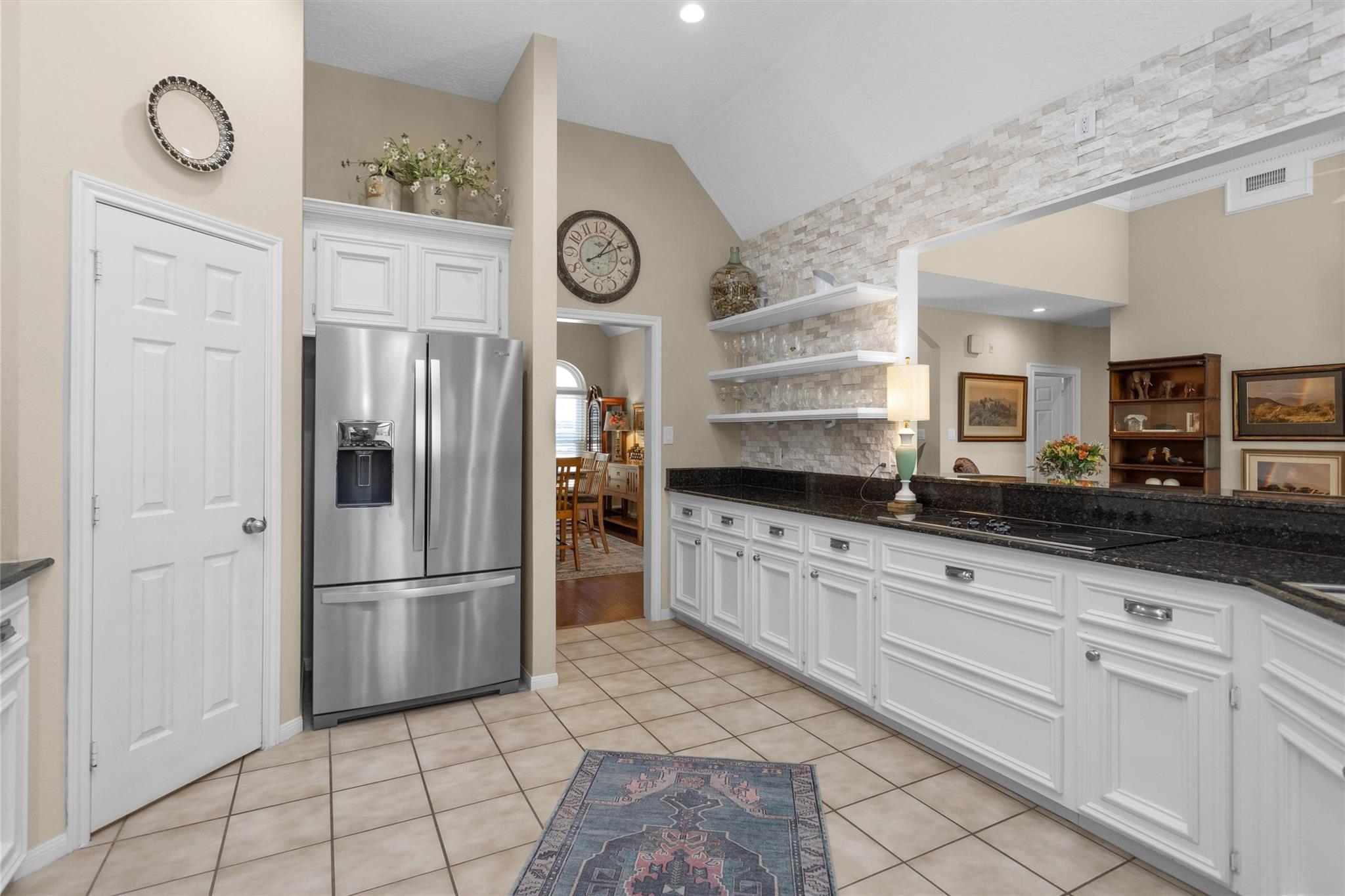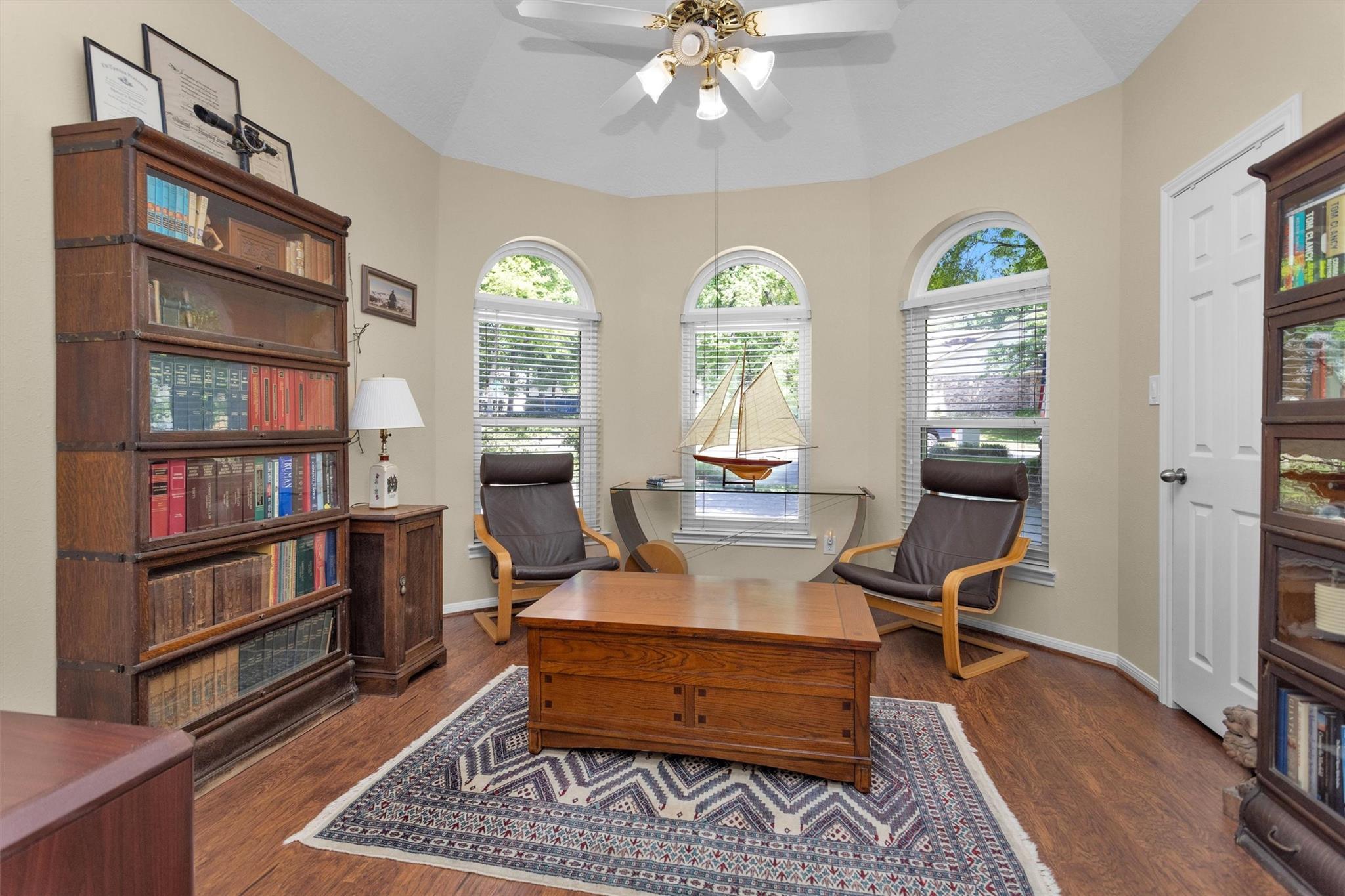39 Wedgewood Blvd Conroe, TX 77304
$529,888
Beautifully maintained home in a peaceful, sought-after neighborhood. Rich laminate wood and tile flooring complement the tasteful granite finishes throughout. The kitchen is designed to impress with an open layout and breakfast bar that flows into a versatile living space—perfect for entertaining or relaxing. The flexible floor plan offers a split bedroom setup, ideal for families or hosting guests, with the fourth bedroom currently serving as a home office. Step outside to a stunning flagstone patio with a firepit, where serene greenbelt views set the stage for evening relaxation and frequent deer sightings. The oversized tandem garage includes built-in closets for exceptional storage, and the spacious laundry room offers extra room for crafting or hobbies. This home is a true gem—clean, move-in ready, and full of charm. Plus, it's zoned to excellent schools, making it a perfect choice for families.
 Patio/Deck
Patio/Deck Sewer
Sewer Water Access
Water Access Yard
Yard Energy Efficient
Energy Efficient Greenbelt
Greenbelt
-
First FloorLiving:21x16Den:19x17Dining:17x13Kitchen:16x12Primary Bedroom:19x14Bedroom:13x12Bedroom 2:14x12Bedroom 3:14x12Utility Room:12x7
-
InteriorFireplace:1/Gas ConnectionsFloors:Carpet,Laminate,TileCountertop:GraniteBathroom Description:Primary Bath: Separate ShowerBedroom Desc:All Bedrooms DownKitchen Desc:Breakfast Bar,Kitchen open to Family RoomRoom Description:Den,Formal Dining,Formal LivingHeating:Central ElectricCooling:Central ElectricConnections:Electric Dryer Connections,Gas Dryer Connections,Washer ConnectionsDishwasher:YesDisposal:YesMicrowave:YesRange:Electric RangeOven:Electric OvenEnergy Feature:Ceiling FansInterior:High Ceiling
-
ExteriorRoof:CompositionFoundation:SlabPrivate Pool:NoExterior Type:Brick,WoodLot Description:Greenbelt,Subdivision LotWater Sewer:Public Sewer,Public WaterExterior:Back Yard,Back Yard Fenced,Patio/Deck,Porch,Side Yard
Listed By:
Keith Robertson
Top Guns Realty on Lake Conroe
The data on this website relating to real estate for sale comes in part from the IDX Program of the Houston Association of REALTORS®. All information is believed accurate but not guaranteed. The properties displayed may not be all of the properties available through the IDX Program. Any use of this site other than by potential buyers or sellers is strictly prohibited.
© 2025 Houston Association of REALTORS®.
















































