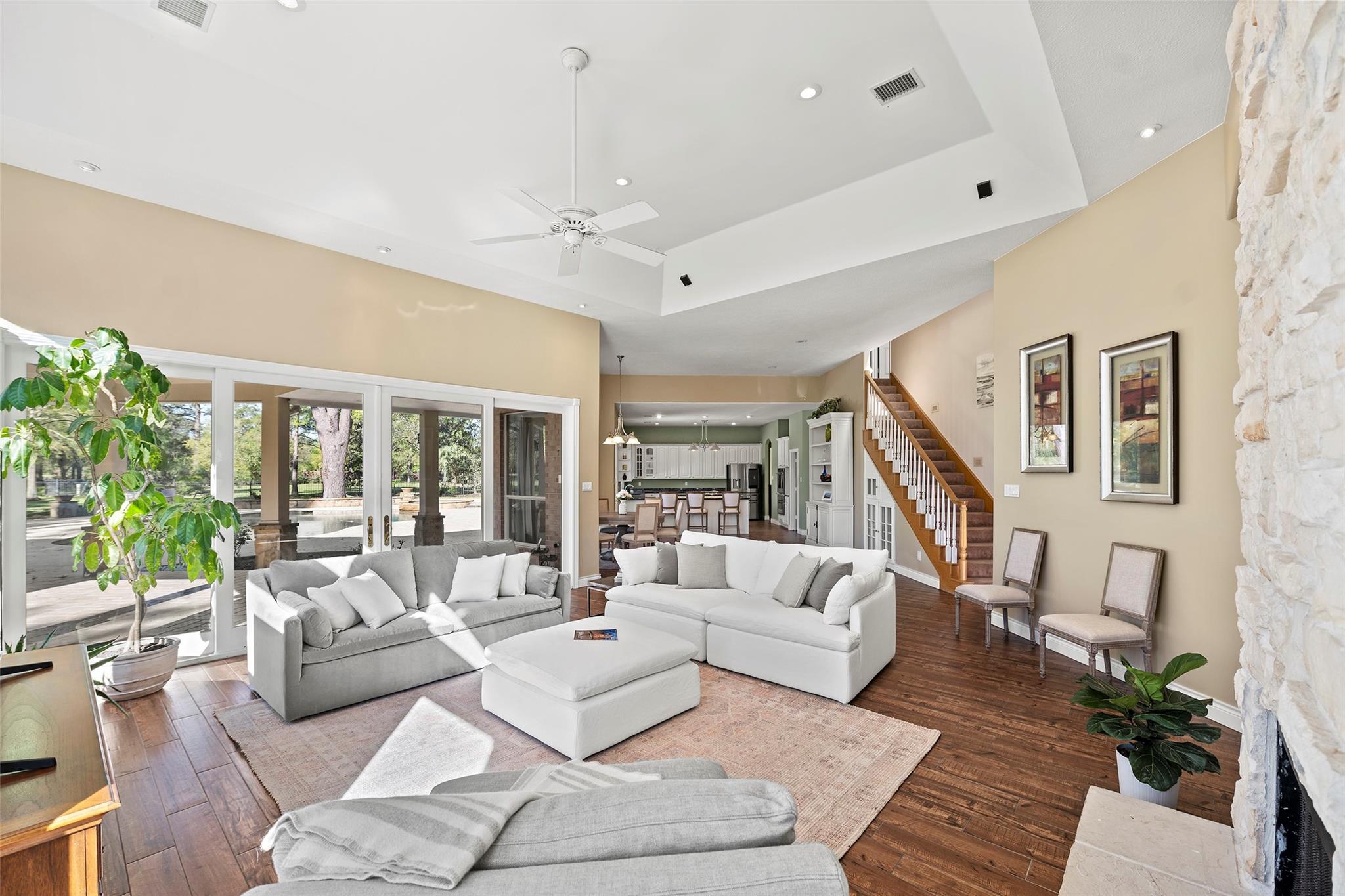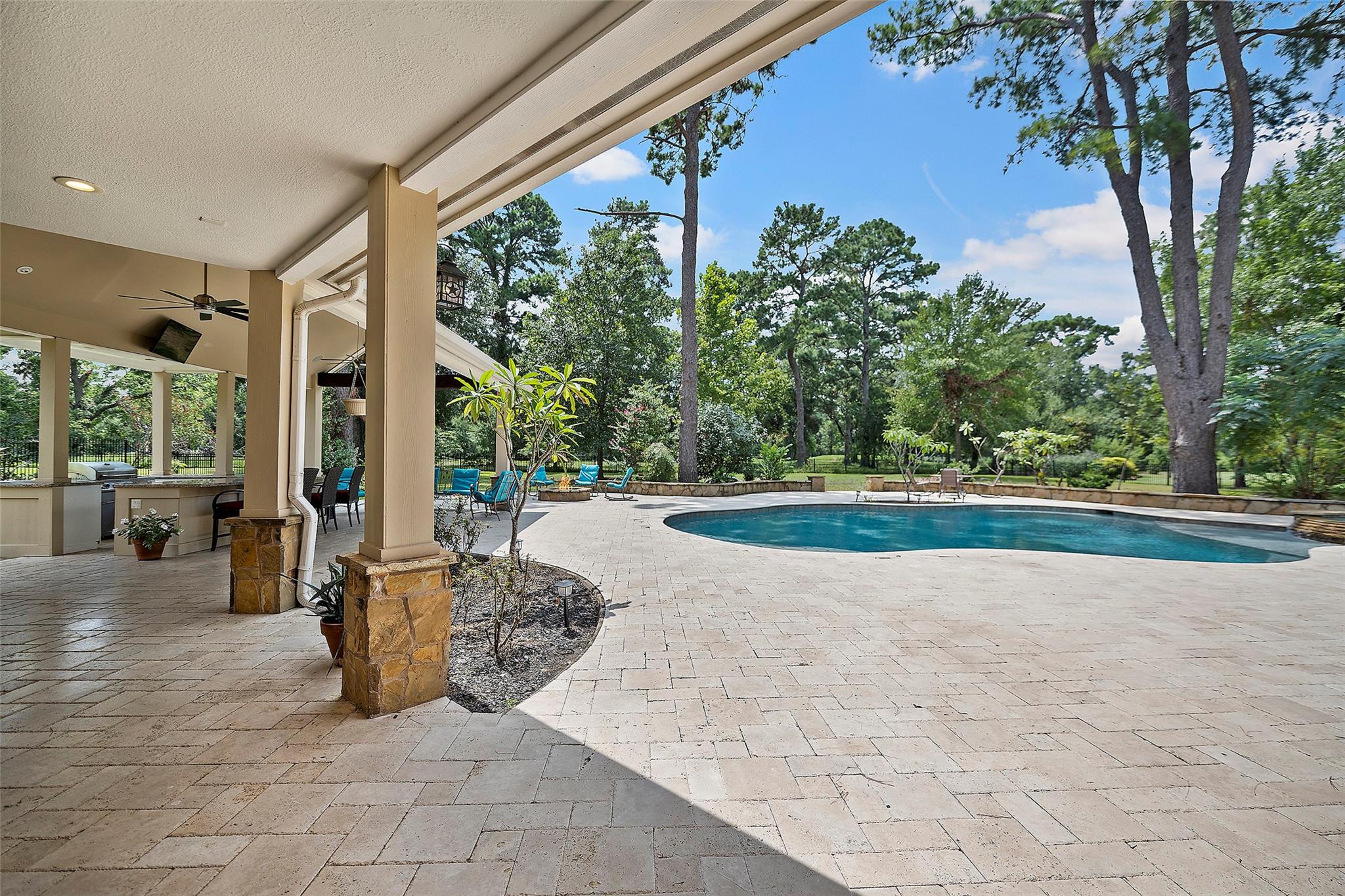39 Gleannloch Estates Dr Spring, TX 77379
$6,800
/monthDiscover elegance in this custom home nestled in the golf course community of Gleannloch Farms. Spanning an acre, this stately residence is perfect for entertaining w/an expansive covered patio, outdoor kitchen, firepit, & inviting pool w/spa set amidst lush trees & mature landscaping. Home boasts a dramatic winding staircase & gorgeous open floor plan filled w/natural light & stunning views. Family room features a stone fireplace & casual dining area while the island kitchen shines w/white cabinets, granite & stainless appliances! Entertaining is easy w/formal living and dining areas offering a wet bar/butler's pantry w/fridge! Charming utility! Enjoy a private study w/custom built-ins & relax in the serene primary suite w/direct patio access, lovely dressing spaces, frameless shower & garden tub! Upstairs offers 4 large secondary bedrooms, three baths, & HUGE game room. Highlights include a circle driveway w/gated auto court, 3-car garage, walk-in attic space!
 Private Pool
Private Pool Public Pool
Public Pool Sprinkler System
Sprinkler System Study Room
Study Room Water Access
Water Access Yard
Yard Energy Efficient
Energy Efficient Golf Community
Golf Community Wooded Lot
Wooded Lot
-
First FloorLiving:25 x 17Family Room:11 x 9Family Room 2:20 x 18Dining:17 x 14Kitchen:19 x 15Breakfast:19 x 13Primary Bedroom:22 x 18Home Office/Study:17 x 14
-
Second FloorBedroom:14 x 14Bedroom 2:17 x 14Bedroom 3:16 x 13Bedroom 4:14 x 14Game Room:29 x17
-
InteriorFireplace:1/Gaslog FireplacePets:Case By CaseSmoking Allowed:NoFloors:Carpet,TileBathroom Description:Primary Bath: Double Sinks,Half Bath,Primary Bath: Separate Shower,Primary Bath: Jetted TubBedroom Desc:En-Suite Bath,Primary Bed - 1st Floor,Walk-In ClosetKitchen Desc:Breakfast Bar,Island w/ Cooktop,Kitchen open to Family RoomRoom Description:Home Office/Study,Utility Room in House,Butlers Pantry,Breakfast Room,Family Room,Formal Dining,Formal Living,Gameroom UpHeating:Central GasCooling:Central ElectricConnections:Electric Dryer Connections,Washer ConnectionsDishwasher:YesDisposal:YesRange:Gas CooktopOven:Double Oven,Gas OvenEnergy Feature:Ceiling Fans,Radiant Attic BarrierInterior:Alarm System - Owned,Crown Molding,High Ceiling,Wine/Beverage Fridge,Wet Bar
-
ExteriorPrivate Pool:YesPrivate Pool Desc:Gunite,Heated,In Ground,Pool With Hot Tub AttachedLot Description:In Golf Course Community,WoodedWater Sewer:Public WaterArea Pool:YesExterior:Balcony,Back Yard Fenced,Outdoor Kitchen,Sprinkler System
Listed By:
Clint Nabors
Blair Realty Group
The data on this website relating to real estate for sale comes in part from the IDX Program of the Houston Association of REALTORS®. All information is believed accurate but not guaranteed. The properties displayed may not be all of the properties available through the IDX Program. Any use of this site other than by potential buyers or sellers is strictly prohibited.
© 2025 Houston Association of REALTORS®.















































