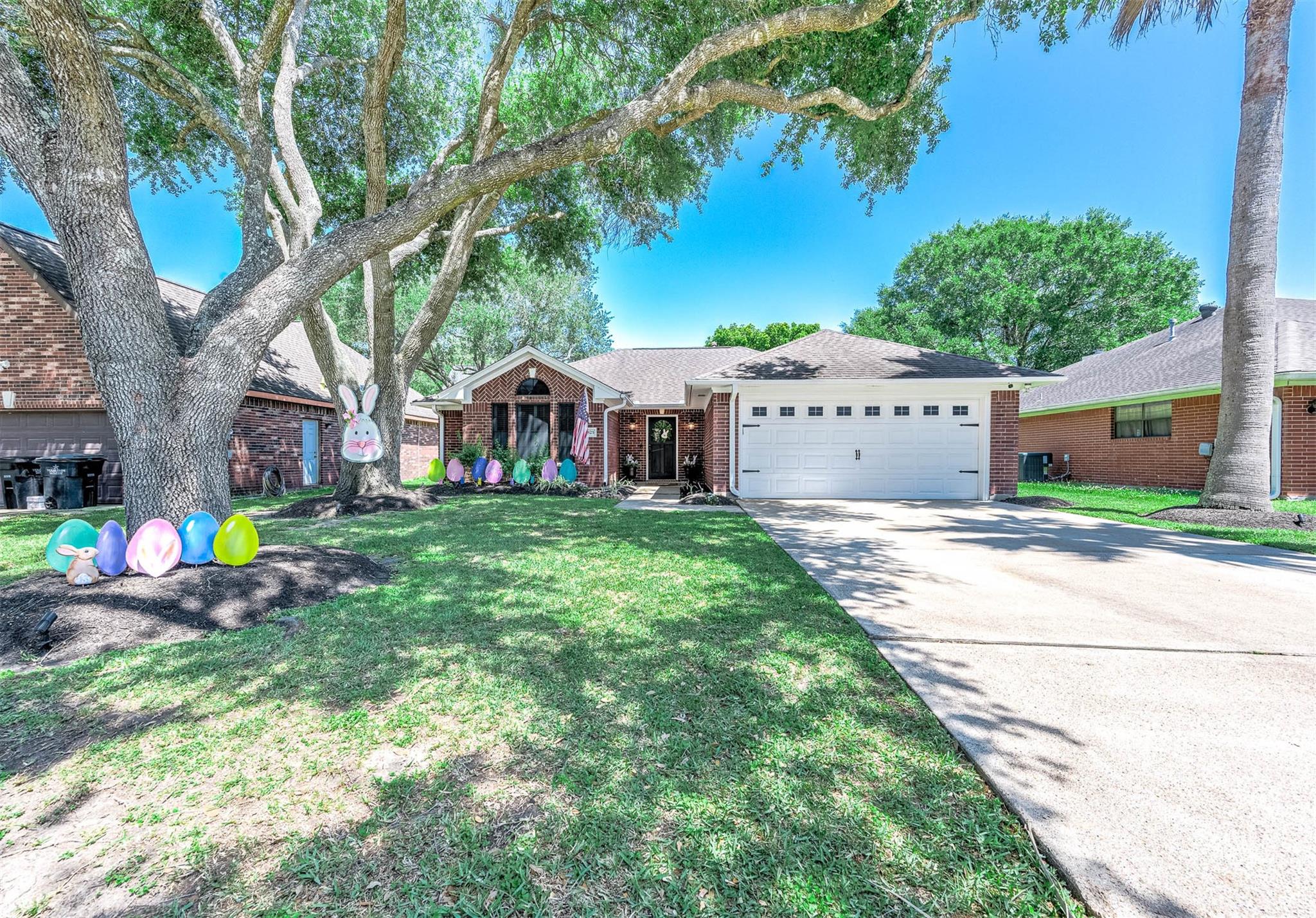3825 Clover Dr Alvin, TX 77511
$319,900
We are excited to present to you this exceptional home where luxury meets comfort in every corner. You'll be captivated by the custom features that truly set this home apart. Gorgeous, hand scraped hardwood floors flow throughout, leading you into an open-concept living area w/high ceilings & fireplace, such an inviting atmosphere. Plantation shutters add charm, offering style, privacy, & natural light control. The chef-inspired kitchen is a true masterpiece, showcasing a custom stone backsplash, custom cabinetry, a spacious island, and a wine cooler—perfect for culinary enthusiasts. As a bonus, the refrigerator stays for your convenience! The master suite is your personal retreat, featuring a walk-in closet & French doors leading to your private backyard oasis. The backyard is designed for ultimate relaxation & entertainment, w/an in-ground pool, hot tub, & decorative lighting, setting the mood for tranquil nights. Also offers 12’x17’ & 9'x11' wood decks. Put this one on your l
 Patio/Deck
Patio/Deck Private Pool
Private Pool Sewer
Sewer Water Access
Water Access Yard
Yard Energy Efficient
Energy Efficient
-
First FloorLiving:23 X 15Dining:11 X 10Kitchen:13 X 11Primary Bedroom:13 X 15Bedroom:12 X 10Bedroom 2:10 X 10Primary Bath:16 X 11Bath:11 X 6Utility Room:7 X 6
-
InteriorFireplace:1/Gaslog FireplaceFloors:Carpet,Engineered Wood,TileBathroom Description:Primary Bath: Double Sinks,Primary Bath: Separate Shower,Primary Bath: Soaking Tub,Secondary Bath(s): Shower Only,Vanity AreaBedroom Desc:All Bedrooms Down,Split Plan,Walk-In ClosetKitchen Desc:Kitchen open to Family Room,PantryRoom Description:Utility Room in House,Kitchen/Dining Combo,1 Living AreaHeating:Central GasCooling:Central ElectricConnections:Electric Dryer Connections,Washer ConnectionsDishwasher:YesDisposal:YesCompactor:NoMicrowave:YesRange:Freestanding Range,Gas RangeOven:Gas OvenIce Maker:NoEnergy Feature:Ceiling Fans,Digital Program ThermostatInterior:High Ceiling,Refrigerator Included,Fire/Smoke Alarm,Wine/Beverage Fridge
-
ExteriorRoof:CompositionFoundation:SlabPrivate Pool:YesPrivate Pool Desc:Gunite,In Ground,Pool With Hot Tub AttachedExterior Type:Brick,Cement Board,WoodLot Description:Subdivision LotGarage Carport:Double-Wide Driveway,Auto Garage Door OpenerWater Sewer:Public Sewer,Public WaterArea Pool:NoExterior:Back Yard,Back Yard Fenced,Patio/Deck,Porch
Listed By:
Yvette Reyes-Hall
Reyes Realty Group, LLC
The data on this website relating to real estate for sale comes in part from the IDX Program of the Houston Association of REALTORS®. All information is believed accurate but not guaranteed. The properties displayed may not be all of the properties available through the IDX Program. Any use of this site other than by potential buyers or sellers is strictly prohibited.
© 2025 Houston Association of REALTORS®.












































