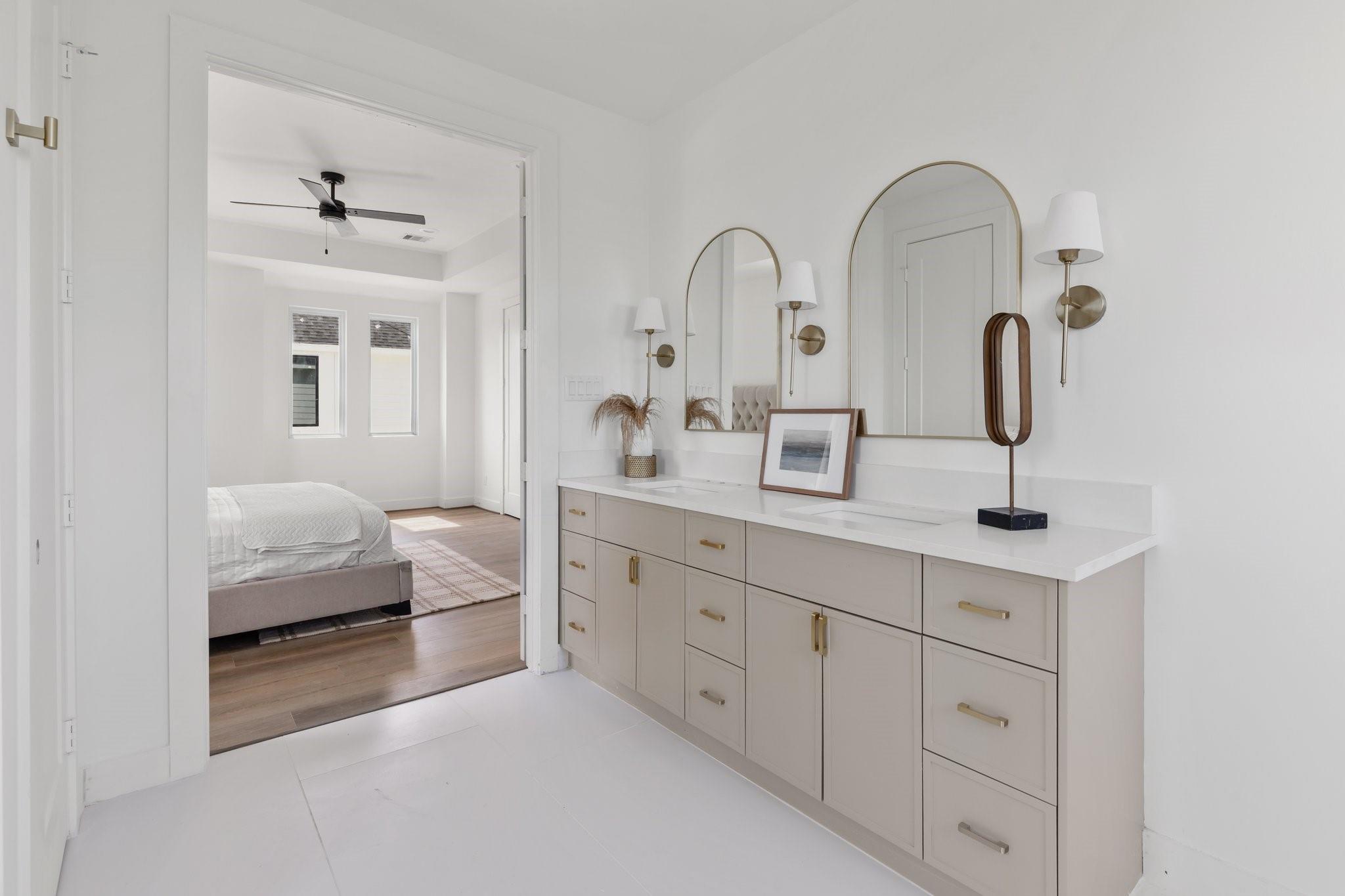3822 Wilmer St Houston, TX 77003
$519,000
Welcome to modern luxury living on Wilmer. Once you step inside this 3-story residence you are greeted by the sleek & elegant design that flows throughout the open-concept living spaces. Kitchen is chef's dream, feat. quartz countertops with ample space for meal prep & entertainment. The primary bedroom is a true retreat, offering a spacious layout & ensuite bath with a soaking tub. 2 additional bedrooms provide flexibility for guests, a home office, or a personal gym. Enjoy the convenience of a low-maintenance lifestyle w/modern amenities & finishes. Located within a gated community, this home is 1 of 5 units behind an automatic gate, offering privacy & peace of mind. With its prime location, this property is an oasis in the heart of Houston with only a 5 min walk to the Coffee Plant/2nd Ward tram & 7 min train to Downtown. Don't miss this masterpiece home. Schedule a showing & experience the epitome of luxury living of Wilmer Residences.
 Patio/Deck
Patio/Deck Sewer
Sewer Water Access
Water Access Controlled Subdivision
Controlled Subdivision Energy Efficient
Energy Efficient New Construction
New Construction
-
Second FloorLiving:20.6 x 10.2Dining:18 x 9.8Kitchen:18.7 x 12.6Exterior Porch/Balcony:10.4 x 5.4
-
Third FloorPrimary Bedroom:16.7 x 14Bedroom:13.4 x 11.1Primary Bath:13.4 x 8Bath:8.6 x 5.11Utility Room:6.7 x 5.1
-
First FloorBedroom:13 x 10.7Bath:12.2 x 5.1
-
InteriorFloors:Marble Floors,Tile,Vinyl PlankCountertop:QuartzBathroom Description:Primary Bath: Double Sinks,Primary Bath: Separate Shower,Primary Bath: Soaking Tub,Secondary Bath(s): Tub/Shower ComboBedroom Desc:1 Bedroom Down - Not Primary BR,1 Bedroom Up,En-Suite Bath,Primary Bed - 3rd FloorKitchen Desc:Pantry,Soft Closing Cabinets,Soft Closing DrawersRoom Description:Entry,Kitchen/Dining Combo,Living Area - 2nd Floor,Utility Room in HouseHeating:Central GasCooling:Central ElectricConnections:Electric Dryer Connections,Gas Dryer Connections,Washer ConnectionsDishwasher:YesDisposal:YesCompactor:NoMicrowave:YesRange:Gas RangeOven:Gas OvenIce Maker:NoEnergy Feature:Ceiling Fans,Digital Program Thermostat,HVAC>15 SEER,Insulated/Low-E windows,Insulation - BattInterior:Fire/Smoke Alarm,High Ceiling
-
ExteriorRoof:CompositionFoundation:SlabPrivate Pool:NoExterior Type:Brick,Cement BoardLot Description:Patio LotGarage Carport:Auto Garage Door OpenerAccess:Automatic GateWater Sewer:Public Sewer,Public WaterArea Pool:NoExterior:Balcony,Partially Fenced,Patio/Deck
Listed By:
Alexandra Loyd
Compass RE Texas, LLC - Houston
The data on this website relating to real estate for sale comes in part from the IDX Program of the Houston Association of REALTORS®. All information is believed accurate but not guaranteed. The properties displayed may not be all of the properties available through the IDX Program. Any use of this site other than by potential buyers or sellers is strictly prohibited.
© 2025 Houston Association of REALTORS®.




























