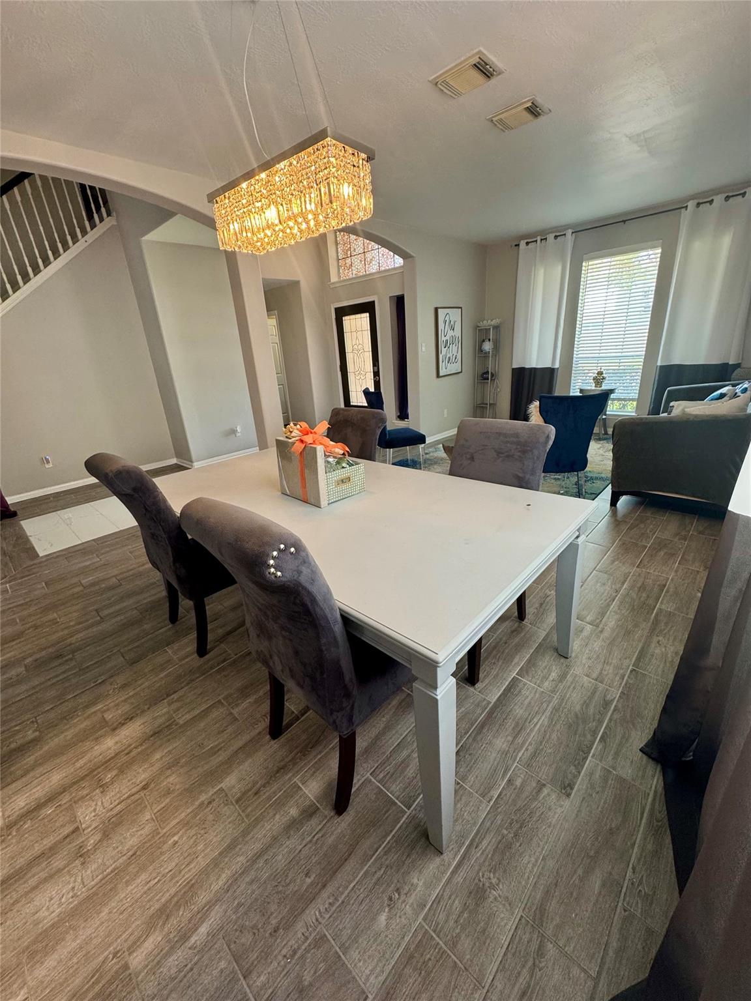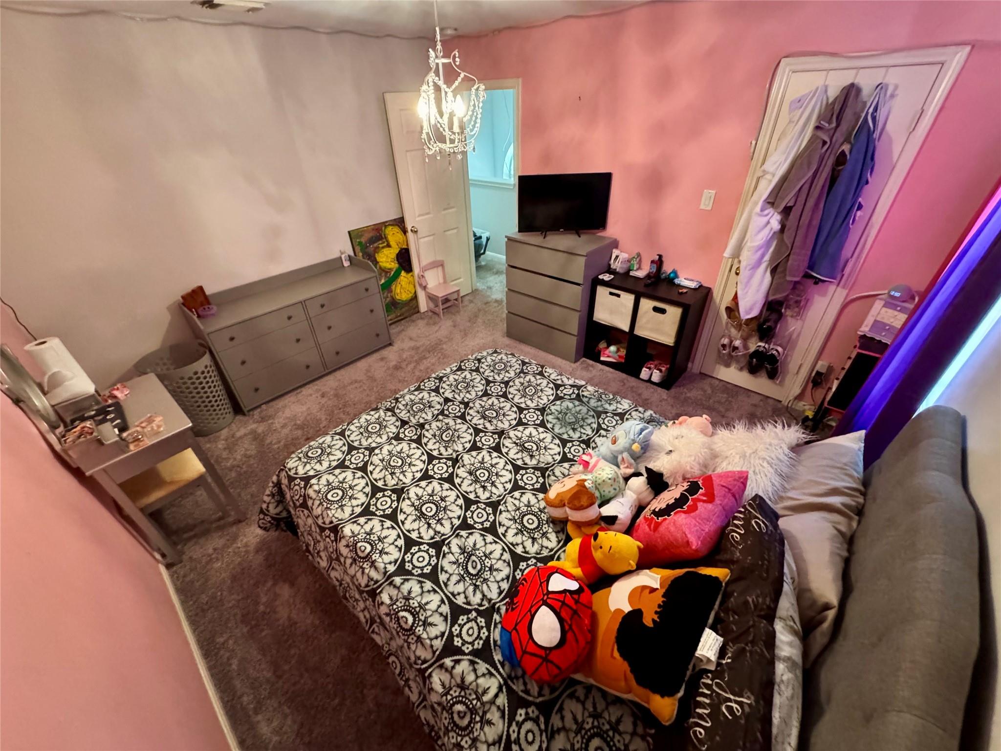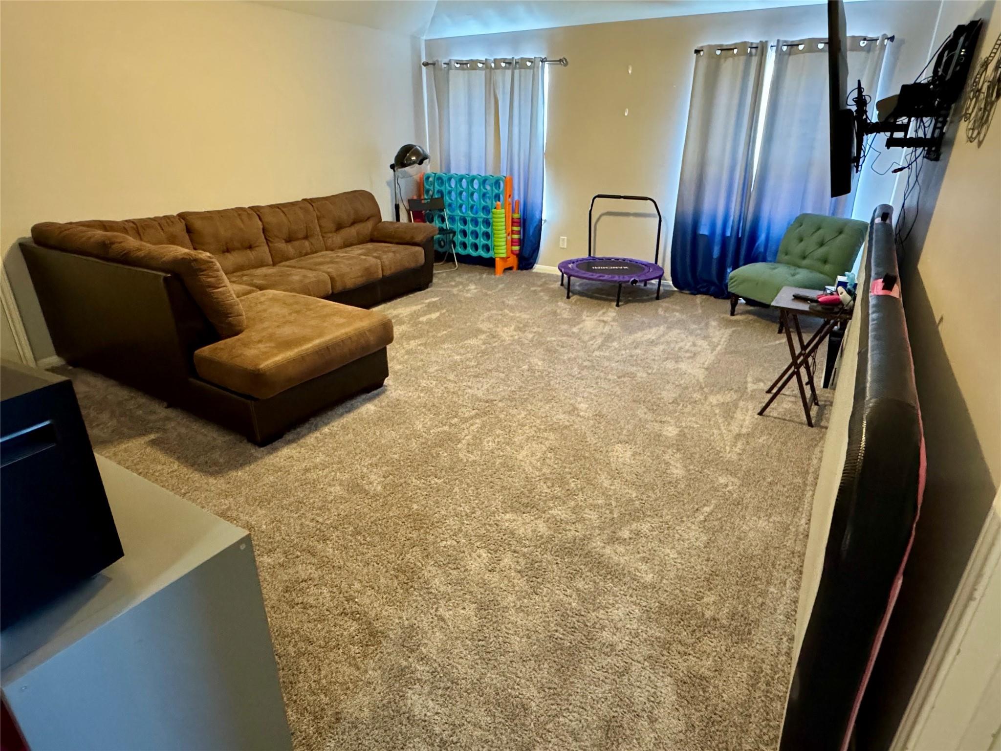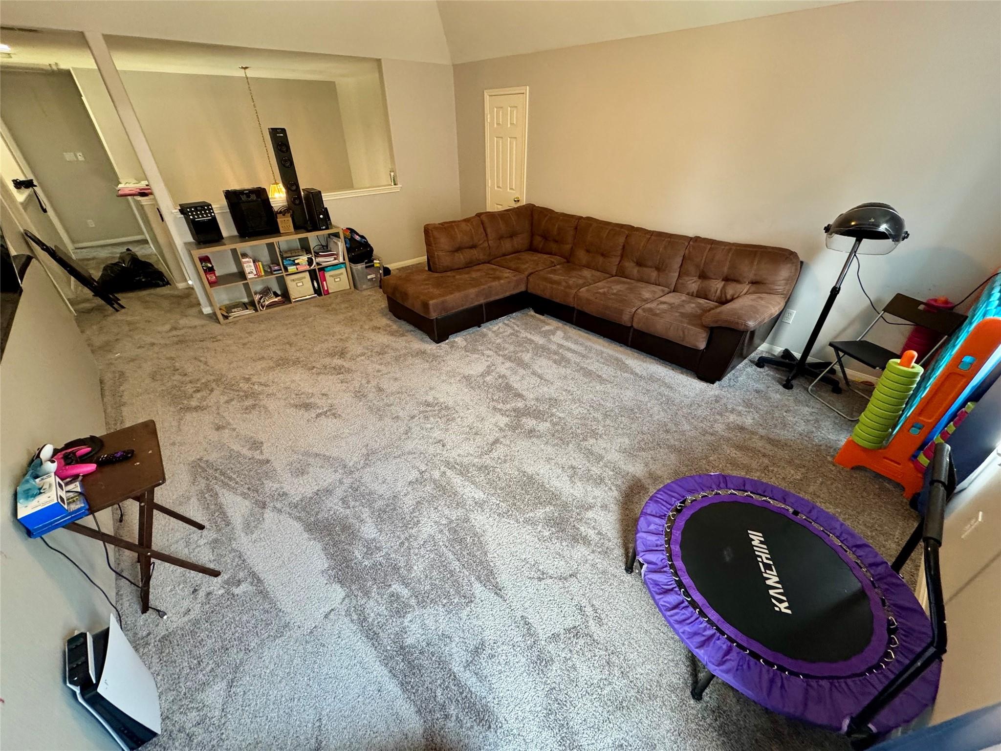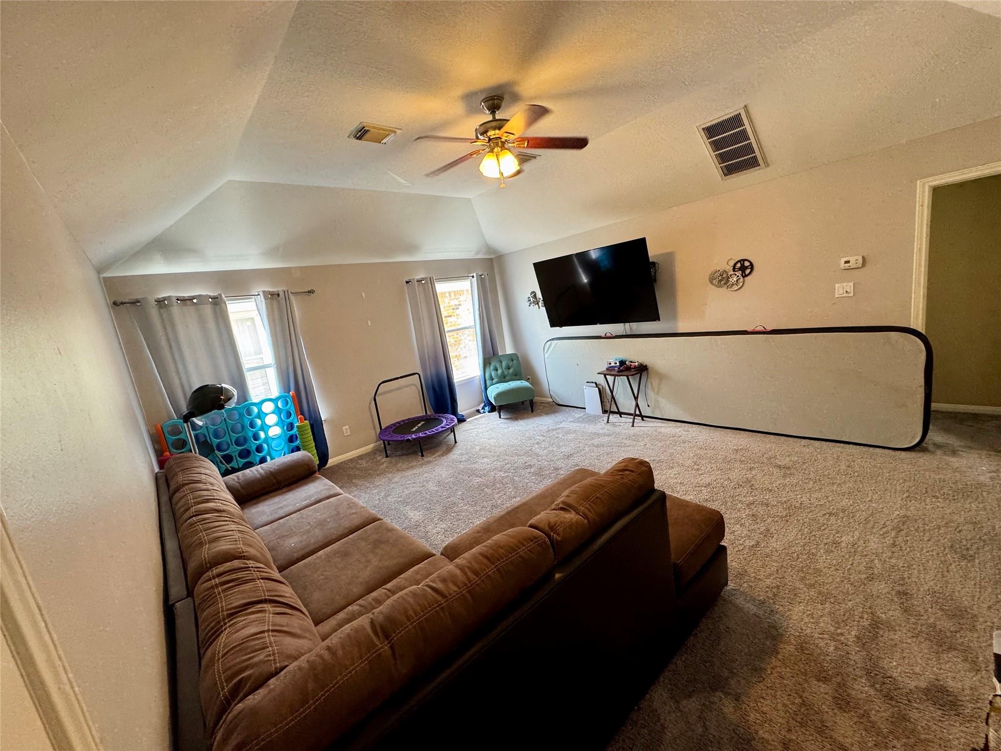3819 Teal Maple Ct Fresno, TX 77545
$2,750
/monthThis spacious 4-bedroom, 2.5-bath home offers nearly 2,700 square feet of comfortable living in the quiet, well-maintained Estates of Teal Run. Inside, you’ll find a bright open-concept layout with a large family room, formal dining, and flex space perfect for a home office or second living area. The kitchen features ample cabinetry, solid surface countertops, and all appliances included—refrigerator, microwave, washer, and dryer stay with the home. The primary suite is privately located downstairs with a spacious bath and walk-in closet. Upstairs offers three generously sized bedrooms, a full bath, and a versatile game room. Enjoy a fully fenced backyard, attached two-car garage, and access to community amenities including a pool, parks, and walking trails. This home is move-in ready and voucher-friendly—schedule your tour today!
 Patio/Deck
Patio/Deck Public Pool
Public Pool Sewer
Sewer Water Access
Water Access Yard
Yard Energy Efficient
Energy Efficient
-
First FloorLiving:17' x 15Family Room:12' x 11Dining:12' x 10Kitchen:12' x 12Breakfast:10' x 9Primary Bedroom:15' x 14Primary Bath:10' x 10Bath:5' x 5'Utility Room:6' x 5'
-
Second FloorBedroom:11' x 11Bedroom 2:11' x 11Bedroom 3:12' x 11'Bath:9' x 6'Game Room:16' x 13
-
InteriorFireplace:2Pets:Case By CaseSmoking Allowed:NoFloors:Carpet,TileBathroom Description:Primary Bath: Double Sinks,Full Secondary Bathroom Down,Primary Bath: Separate Shower,Secondary Bath(s): Double Sinks,Secondary Bath(s): Tub/Shower Combo,Primary Bath: Jetted TubBedroom Desc:Primary Bed - 1st FloorKitchen Desc:Kitchen open to Family RoomRoom Description:Family Room,Formal Dining,Formal Living,Gameroom Up,Living/Dining Combo,Living Area - 1st FloorHeating:Central Electric,Central GasCooling:Central Electric,Central GasConnections:Electric Dryer Connections,Gas Dryer Connections,Washer ConnectionsDishwasher:YesDisposal:YesMicrowave:YesRange:Freestanding Range,Gas CooktopOven:Freestanding Oven,Gas OvenAppliances:Dryer Included,Electric Dryer Connection,RefrigeratorEnergy Feature:Ceiling Fans,HVAC>15 SEERInterior:Crown Molding,Dryer Included,Formal Entry/Foyer,High Ceiling,Refrigerator Included,Split Level
-
ExteriorPrivate Pool:NoLot Description:Subdivision LotWater Sewer:Public Sewer,Public WaterCable:AvailableArea Pool:YesExterior:Back Yard,Fully Fenced,Patio/Deck
Listed By:
Johnna Johnson
All City Real Estate
The data on this website relating to real estate for sale comes in part from the IDX Program of the Houston Association of REALTORS®. All information is believed accurate but not guaranteed. The properties displayed may not be all of the properties available through the IDX Program. Any use of this site other than by potential buyers or sellers is strictly prohibited.
© 2025 Houston Association of REALTORS®.






