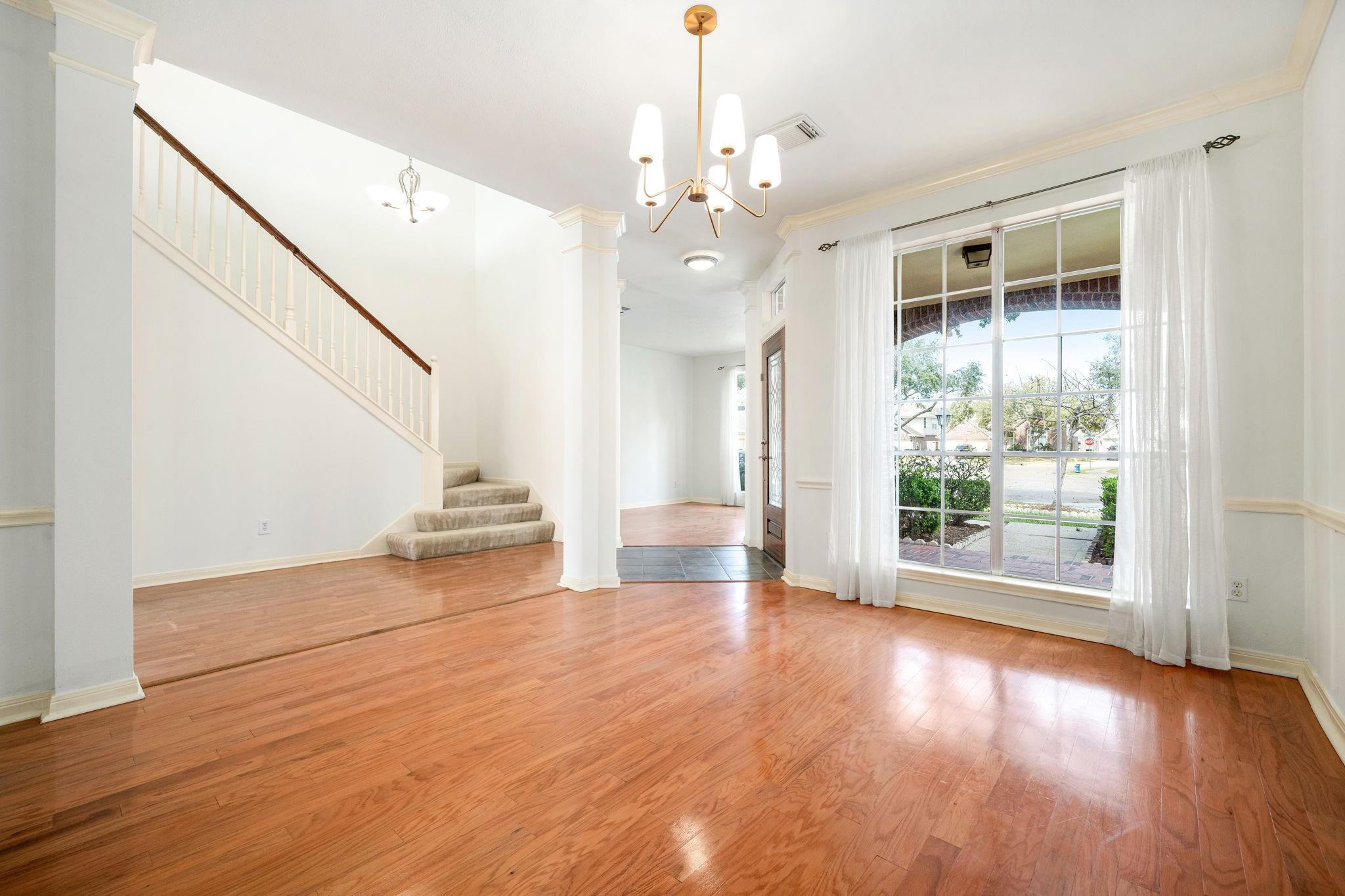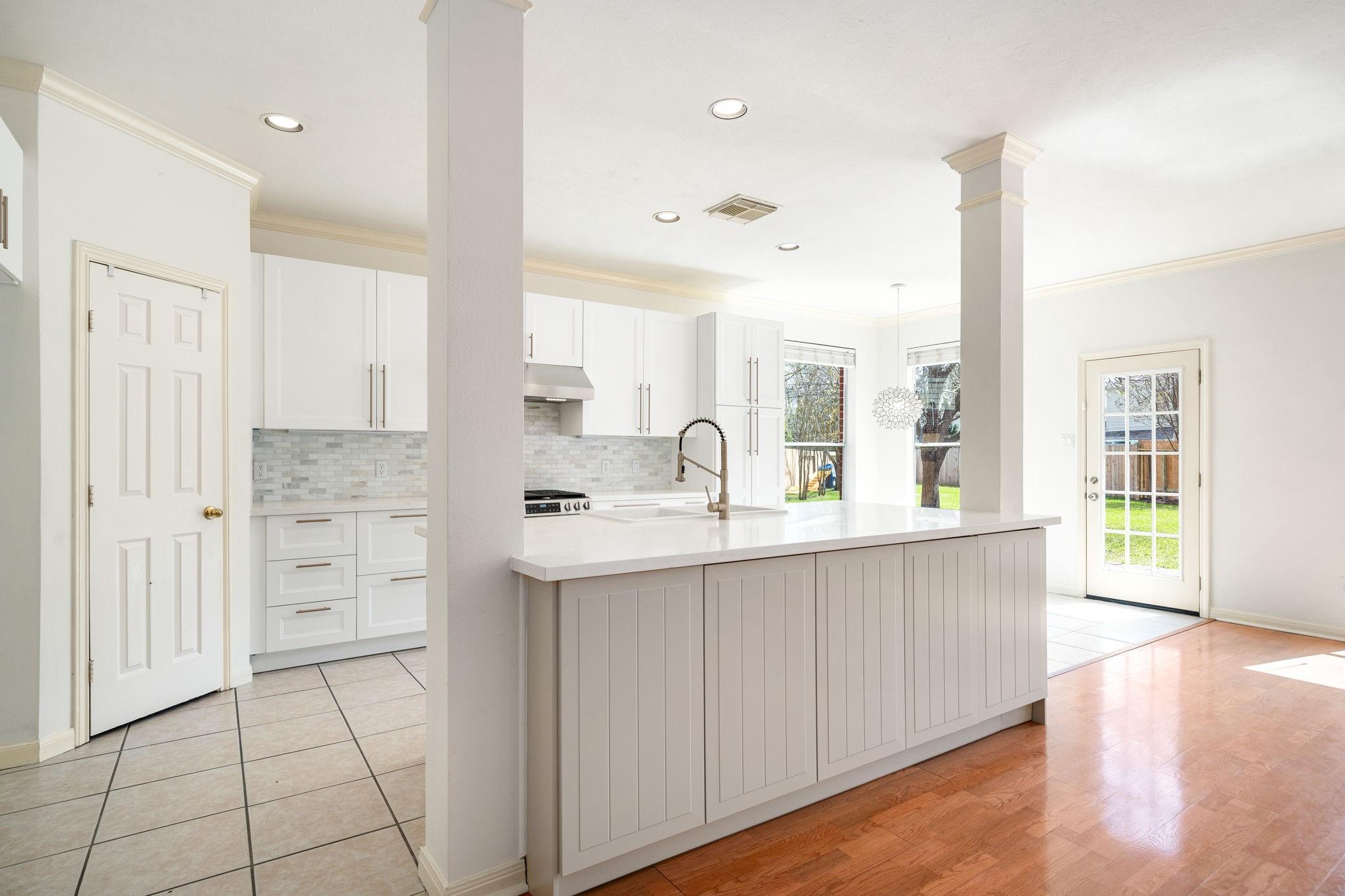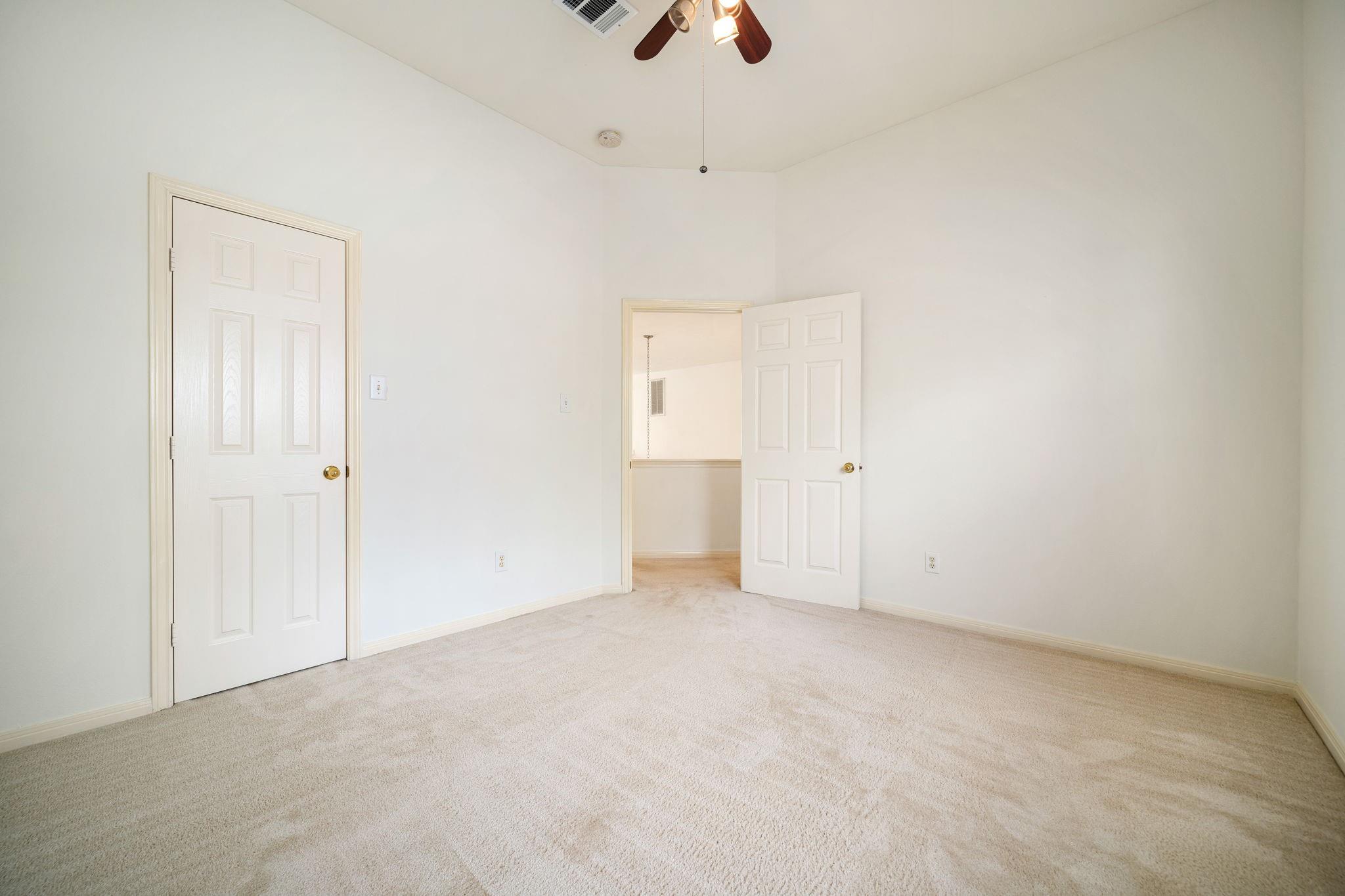3815 Shadow Knoll Ct Houston, TX 77082
$485,000
Fantastic 5-bedroom home, located in the gated Shadow Lake Community. Impeccably maintained with a freshly painted interior, this home features a spacious family room with a cozy fireplace that seamlessly flows into the kitchen and breakfast area. Enjoy the formal dining room and a versatile formal living room or home office. Spacious 1st floor primary suite, four additional large bedrooms, a huge family room, and a substantial attic space for extra storage are upstairs. Recent updates include a renovated kitchen ('23), a new roof ('24), and 2 new water heaters ('23). The external AC units were replaced and the garage doors and openers were upgraded in 2023. The Jack-and-Jill bathroom was renovated ('19), and the majority of the fence has been replaced ('25). The Shadow Lake Community offers fantastic amenities, including multiple swimming pools, lake access, playgrounds, and access to walking/cycling trails that connect directly to Brays Bayou park and Mike Driscoll park.
 Public Pool
Public Pool Sewer
Sewer Sprinkler System
Sprinkler System Water Access
Water Access Yard
Yard Cul-de-sac
Cul-de-sac Energy Efficient
Energy Efficient
-
First FloorLiving:23 x 18Den:15 x 11Dining:14 x 13Kitchen:15 x 11Breakfast:10 x 11Primary Bedroom:17 x 15
-
Second FloorFamily Room:26 x 16Bedroom:16 x 12Bedroom 2:13 x 10Bedroom 3:11 x 12Bedroom 4:14 x 11
-
InteriorFireplace:1/Gaslog FireplaceFloors:Carpet,Laminate,TileCountertop:QuartzBathroom Description:Primary Bath: Double Sinks,Primary Bath: Separate Shower,Primary Bath: Soaking Tub,Secondary Bath(s): Double Sinks,Secondary Bath(s): Tub/Shower ComboBedroom Desc:Primary Bed - 1st Floor,Walk-In ClosetKitchen Desc:Pantry,Reverse Osmosis,Soft Closing Cabinets,Soft Closing Drawers,Under Cabinet Lighting,Walk-in PantryRoom Description:Breakfast Room,Family Room,Formal Dining,Formal Living,Gameroom Up,Living Area - 1st Floor,Utility Room in HouseHeating:Central GasCooling:Central ElectricConnections:Electric Dryer Connections,Gas Dryer Connections,Washer ConnectionsDishwasher:YesDisposal:YesRange:Gas RangeEnergy Feature:Attic Fan,Attic Vents,Ceiling Fans,Digital Program Thermostat,Energy Star/CFL/LED Lights,HVAC>13 SEER,Insulation - Blown Fiberglass,North/South ExposureInterior:Alarm System - Owned,Crown Molding,Fire/Smoke Alarm,High Ceiling,Window Coverings
-
ExteriorRoof:CompositionFoundation:SlabPrivate Pool:NoExterior Type:Brick,Cement BoardLot Description:Cul-De-SacWater Sewer:Public Sewer,Public WaterArea Pool:YesExterior:Back Green Space,Back Yard,Back Yard Fenced,Controlled Subdivision Access,Fully Fenced,Side Yard,Sprinkler System
Listed By:
Sara Dupree
Redfin Corporation
The data on this website relating to real estate for sale comes in part from the IDX Program of the Houston Association of REALTORS®. All information is believed accurate but not guaranteed. The properties displayed may not be all of the properties available through the IDX Program. Any use of this site other than by potential buyers or sellers is strictly prohibited.
© 2025 Houston Association of REALTORS®.
















































