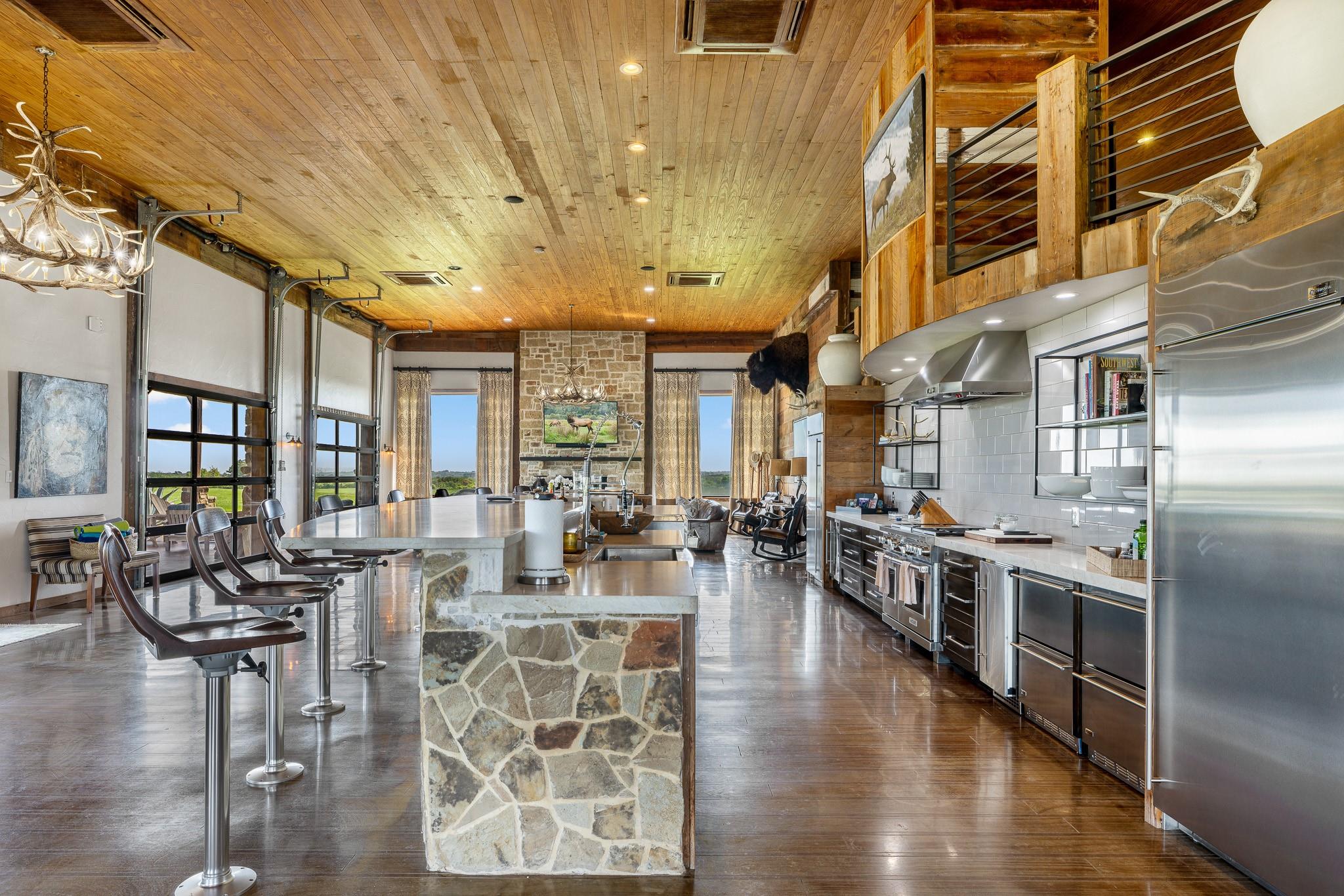3805 Guenther Rd La Grange, TX 78945
$3,700,000
* 69.416 Acres * 6366 sf Lodge * 2614 sf Restored Farm House * 3600 Barn * Amazing Views Imagine owning this 69.416 acres with dramatic and gorgeous views . You will enjoy sunrises and sunsets from many vantage points. Location is amazing. The Lodge (6366 sf) is one of a kind. From the finish work inside and out, to the reclaimed barn wood, amazing kitchen and bar area with secondary kitchen and prep area with butler pantry. Roll up doors across the front and side of lodge over looking the party and pool area. There is a primary bedroom and bath down stairs along with a second bedroom. There are 2 bunk rooms upstairs with theater area. Also, a bunk room which sleeps 6 in back of the lodge. The farmhouse (2614sf) has recently been updated with paint, leveling, flooring, lighting and many other upgrades. It is a dream home. There is a pond on the property. A creek borders a portion of the property. Large barn(3600 sf) with room for RV, Convert to horse area, many possibilities.
 Garage Apartment
Garage Apartment Private Pool
Private Pool Public Pool
Public Pool Energy Efficient
Energy Efficient
-
First FloorLiving:26.3x28.4Dining:24.1x28.4Kitchen:23.2x28.4Primary Bedroom:19.9x19.6Bedroom:19x14.9Bedroom 2:16.3x11.1
-
Second FloorBedroom:12.8x15Bedroom 2:12.8x15
-
InteriorFireplace:1/Wood Burning FireplaceFloors:Carpet,Concrete,Engineered Wood,StoneBathroom Description:Primary Bath: Separate Shower,Secondary Bath(s): Shower Only,Primary Bath: Jetted TubBedroom Desc:2 Bedrooms Down,Primary Bed - 1st FloorKitchen Desc:Breakfast Bar,Butler Pantry,Kitchen open to Family Room,Pantry,Pots/Pans Drawers,Soft Closing Cabinets,Soft Closing Drawers,Second Sink,Walk-in PantryRoom Description:Breakfast Room,Family Room,Guest Suite,Kitchen/Dining Combo,1 Living Area,Living Area - 1st Floor,Media,Quarters/Guest HouseHeating:Central Electric,Central Gas,Propane,Wall HeaterCooling:Central Electric,Central Gas,ZonedConnections:Electric Dryer Connections,Washer ConnectionsDishwasher:YesDisposal:YesCompactor:NoMicrowave:YesRange:Gas Cooktop,Gas RangeOven:Double Oven,Electric Oven,Gas OvenIce Maker:YesEnergy Feature:Ceiling Fans,High-Efficiency HVAC,Insulation - Batt,Insulation - Other,Digital Program ThermostatInterior:High Ceiling,Spa/Hot Tub,Refrigerator Included,Fire/Smoke Alarm,Wired for Sound
-
ExteriorFoundation:Pier & Beam,SlabPrivate Pool:YesPrivate Pool Desc:Gunite,In GroundLot Description:OtherWater Sewer:Aerobic,Septic Tank,WellRoad Surface:Asphalt,Curbs,Gravel,GuttersFront Door Face:EastArea Pool:YesTree Description:Partial Coverage
Listed By:
Gloria Hufnall
Round Top Real Estate
The data on this website relating to real estate for sale comes in part from the IDX Program of the Houston Association of REALTORS®. All information is believed accurate but not guaranteed. The properties displayed may not be all of the properties available through the IDX Program. Any use of this site other than by potential buyers or sellers is strictly prohibited.
© 2025 Houston Association of REALTORS®.






























