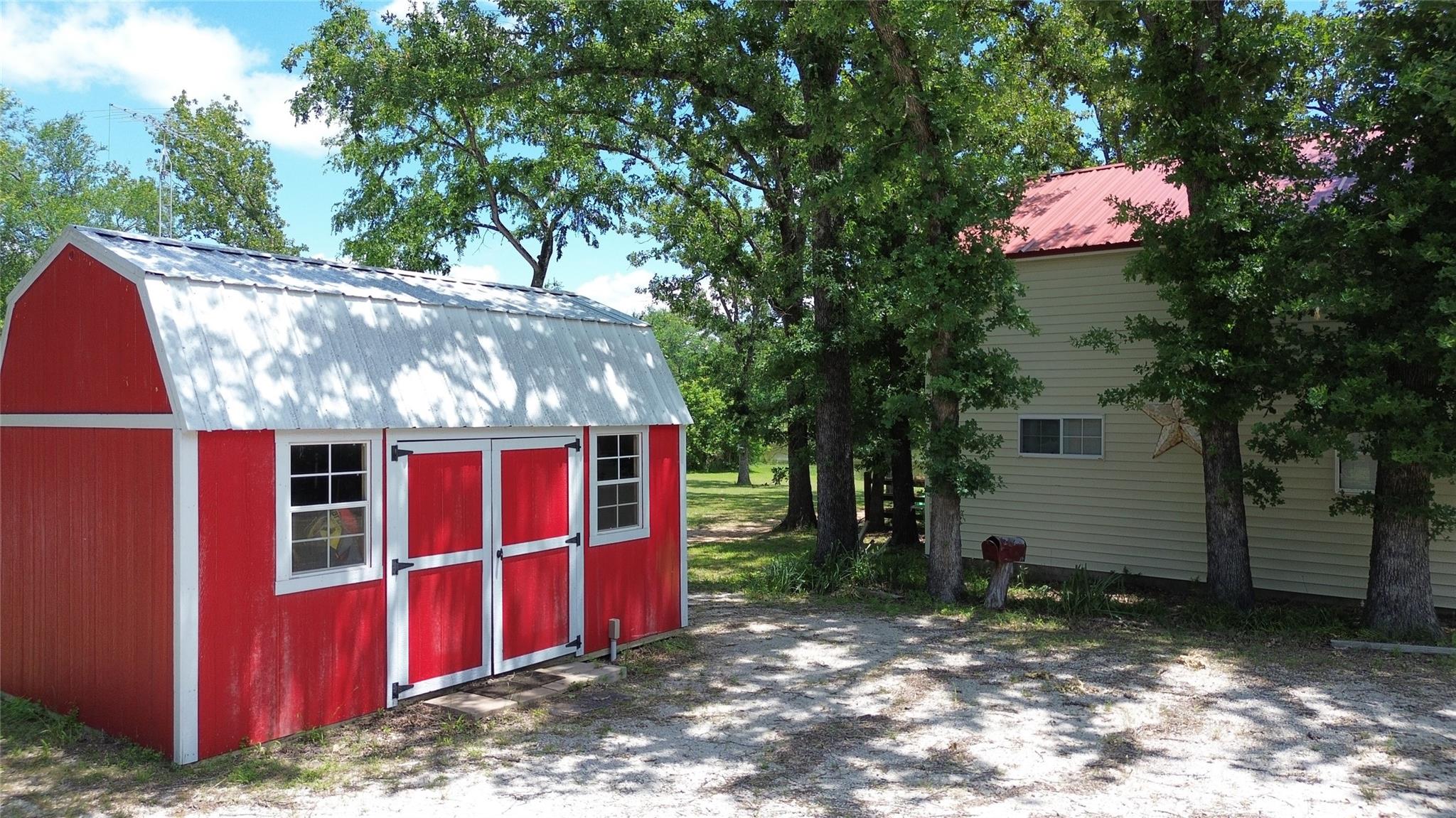3733 LCR 750 Thornton, TX 76687
$365,000
Rustic 3 -1 waterfront home with all furniture & appliances included. Lovingly updated west side 1.5 story home with reclaimed barnwood walls & concrete flooring downstairs. A large, open kitchen/dining space is great for family gatherings. The downstairs primary bedroom is nestled in the back corner for privacy. Upstairs are 2 additional bedrooms plus a loft area (currently used as sleeping space). The covered lakeside porch has been expanded to add outdoor kitchen space & outdoor shower leading to a railed fenced backyard. A storage building w/ loft includes laundry facilities. With ~100 ft of protected cove waterfront, you can walk right into the lake for close shore activities, jump on your kayak, paddle boat or paddle board! A new (2024) 70 ft walkway and one-slip boat house lets you easily launch your boat and head around the curve to the main lake or just hang out on the boat house & fish/relax while you listen & watch for the abundant wildlife in the area. Come check it out!
 Patio/Deck
Patio/Deck Water Access
Water Access Yard
Yard Energy Efficient
Energy Efficient Lake/River Access
Lake/River Access Waterfront
Waterfront
-
First FloorFamily Room:22' x 8'6"Kitchen:16' x 11'Primary Bedroom:12'8" x 11'5"Bath:8'6 x 6'10"Exterior Porch/Balcony:37' x 11'
-
Second FloorBedroom:15'6" x 7'9"Bedroom 2:13'5" x 11'6"Extra Room:11'6" x 9'5"
-
InteriorFireplace:1/Electric FireplaceFloors:Concrete,WoodBathroom Description:No PrimaryBedroom Desc:Primary Bed - 1st FloorRoom Description:Family Room,Kitchen/Dining Combo,Living Area - 1st Floor,LoftHeating:Other Heating,Space HeaterCooling:Window UnitsConnections:Electric Dryer Connections,Washer ConnectionsDishwasher:NoDisposal:NoCompactor:NoMicrowave:YesIce Maker:NoEnergy Feature:Ceiling FansInterior:Balcony,Dryer Included,High Ceiling,Refrigerator Included,Washer Included,Window Coverings
-
ExteriorRoof:MetalFoundation:SlabPrivate Pool:NoExterior Type:VinylLot Description:Cleared,Subdivision Lot,WaterfrontWater Amenity:Boat House,Boat Lift,Boat Slip,LakefrontCarport Description:Attached CarportGarage Carport:Additional Parking,Boat Parking,WorkshopWater Sewer:Public Water,Septic TankExterior:Back Yard Fenced,Covered Patio/Deck,Outdoor Kitchen,Side Yard,Storage Shed
Listed By:
Ann Cappelle
Lake Homes Realty, LLC
The data on this website relating to real estate for sale comes in part from the IDX Program of the Houston Association of REALTORS®. All information is believed accurate but not guaranteed. The properties displayed may not be all of the properties available through the IDX Program. Any use of this site other than by potential buyers or sellers is strictly prohibited.
© 2025 Houston Association of REALTORS®.












































