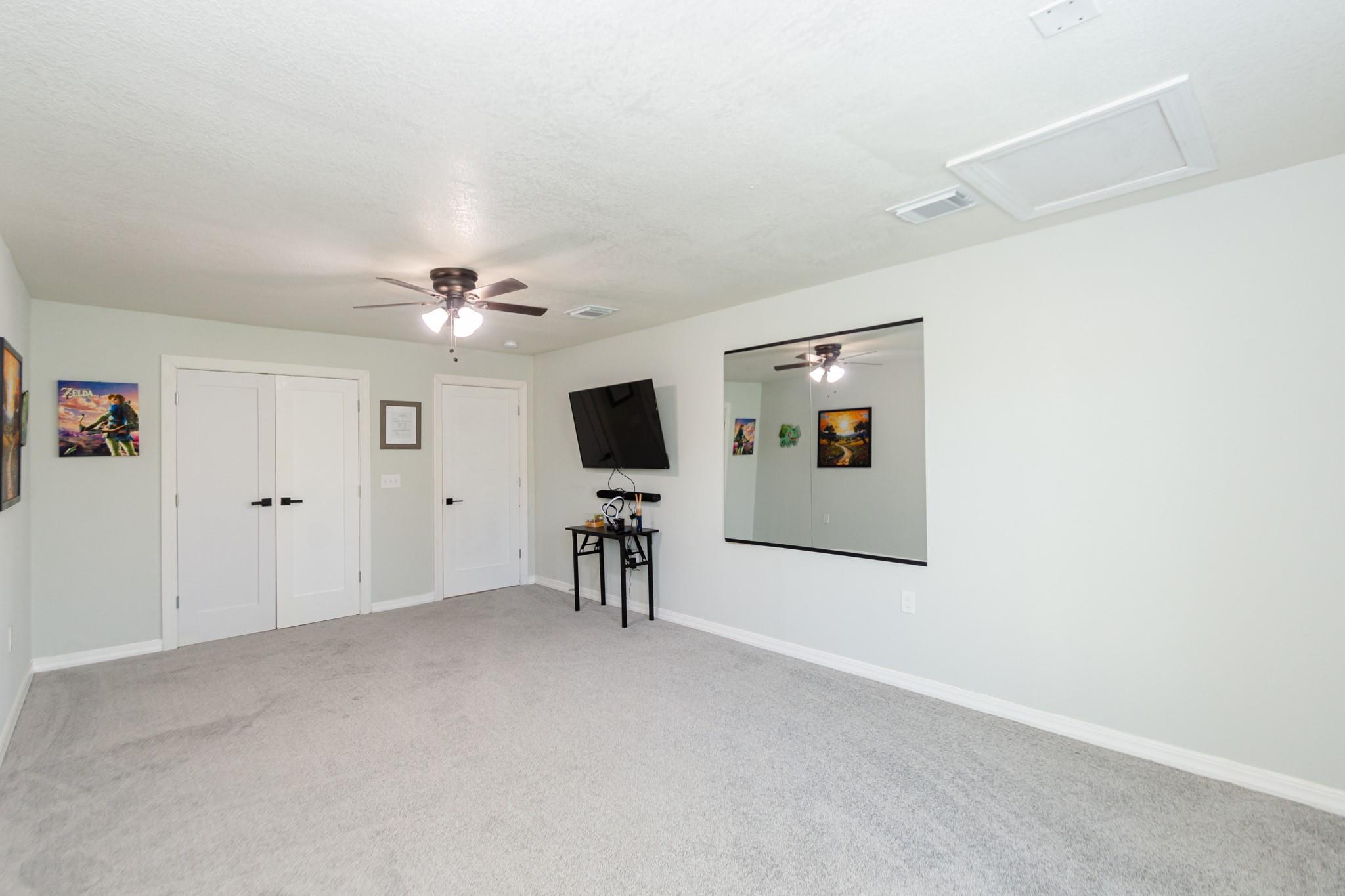3718 Prudence Dr Houston, TX 77045
$279,900
Welcome to this beautifully renovated 3-bedroom, 3-bathroom home in Meredith Manor! Featuring modern upgrades throughout, every bathroom now boasts sleek tiled showers and flooring, while the kitchen shines with quartz countertops and updated cabinetry. Laminate flooring flows through all living areas, complementing the fresh, contemporary design. Recent updates include the HVAC system, roof, oven, and dishwasher, all the bathrooms and the kitchen have been fully updated, lighting and more offering peace of mind and efficiency. Each bedroom is generously sized with walk-in closets, and the home includes a dedicated office space, spacious entryway, and a large laundry room for added convenience. Enjoy easy access to 288 and Buffalo Speedway, placing you just minutes from Wildcat Golf Club, Townwood Park, and more. This move-in ready home blends comfort, style, and a prime location—don't miss your chance to make it yours!
 Sewer
Sewer Study Room
Study Room Water Access
Water Access Yard
Yard Energy Efficient
Energy Efficient
-
First FloorLiving:22 x 22Dining:15 x 11Kitchen:21 x 9Primary Bedroom:21 x 11Bedroom:19 x 13Bedroom 2:20 x 12Primary Bath:10 x 7Bath:7 x 4Bath 2:7 x 4Home Office/Study:9 x 7Utility Room:14 x 6
-
InteriorFloors:Carpet,Laminate,TileCountertop:QuartzBathroom Description:Primary Bath: Double Sinks,Primary Bath: Shower Only,Secondary Bath(s): Shower OnlyBedroom Desc:En-Suite Bath,Walk-In ClosetKitchen Desc:Breakfast Bar,Island w/o Cooktop,Kitchen open to Family Room,PantryRoom Description:Home Office/Study,Utility Room in House,Entry,Kitchen/Dining Combo,1 Living Area,Living/Dining ComboHeating:Central GasCooling:Central ElectricConnections:Electric Dryer Connections,Gas Dryer Connections,Washer ConnectionsDishwasher:YesDisposal:YesCompactor:NoMicrowave:YesRange:Gas CooktopOven:Gas OvenIce Maker:NoEnergy Feature:Ceiling Fans,Insulation - Blown Cellulose,Radiant Attic Barrier,Digital Program Thermostat,Attic VentsInterior:Formal Entry/Foyer,Fire/Smoke Alarm
-
ExteriorRoof:CompositionFoundation:SlabPrivate Pool:NoExterior Type:Brick,WoodLot Description:Subdivision LotGarage Carport:Additional Parking,Double-Wide Driveway,Auto Garage Door OpenerGarage Size:18 x 17Water Sewer:Public Sewer,Public WaterFront Door Face:SouthExterior:Back Yard,Back Yard Fenced,Side Yard
Listed By:
Matthew Gullo
Keller Williams Realty Metropolitan
The data on this website relating to real estate for sale comes in part from the IDX Program of the Houston Association of REALTORS®. All information is believed accurate but not guaranteed. The properties displayed may not be all of the properties available through the IDX Program. Any use of this site other than by potential buyers or sellers is strictly prohibited.
© 2025 Houston Association of REALTORS®.


























