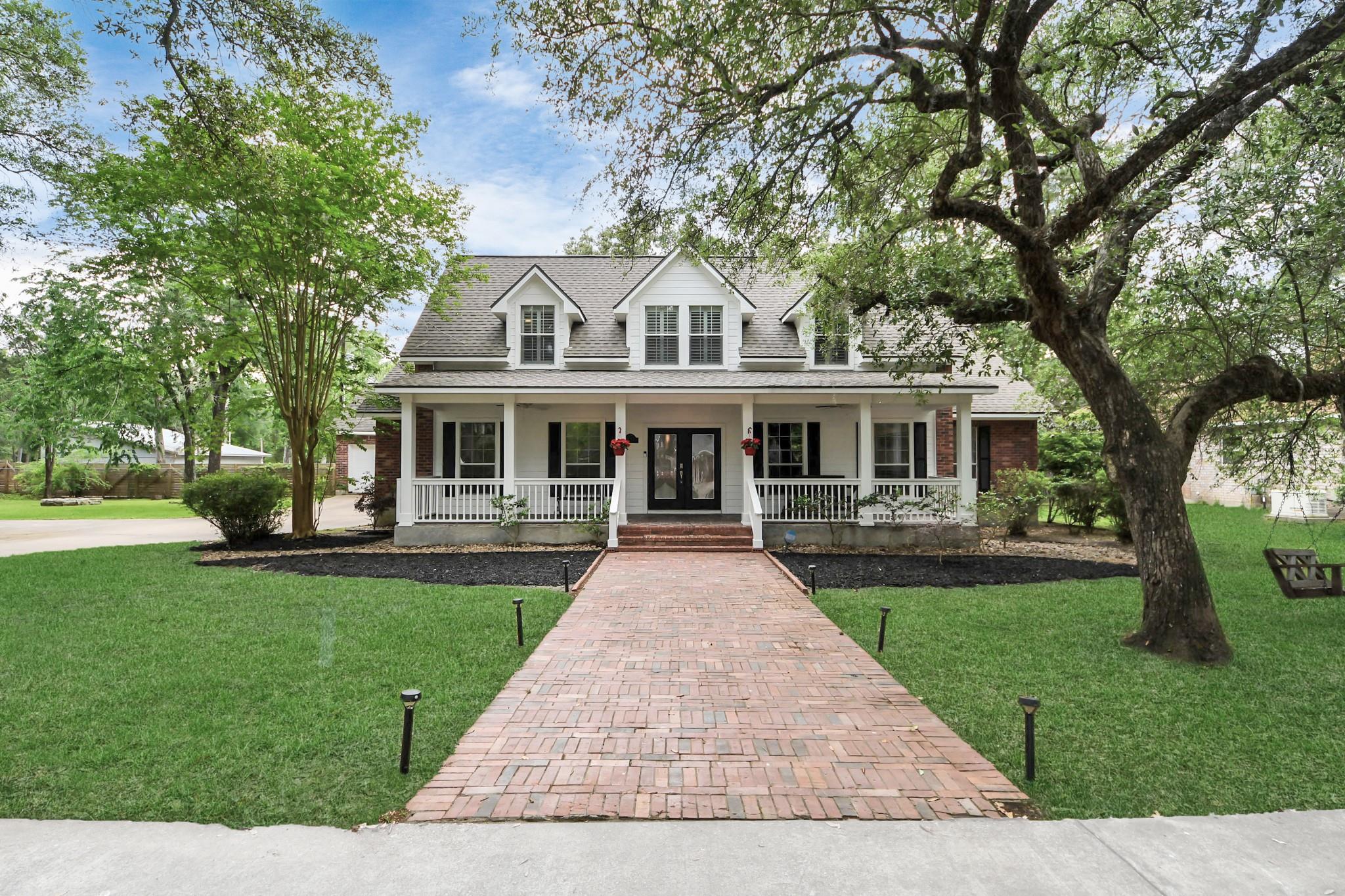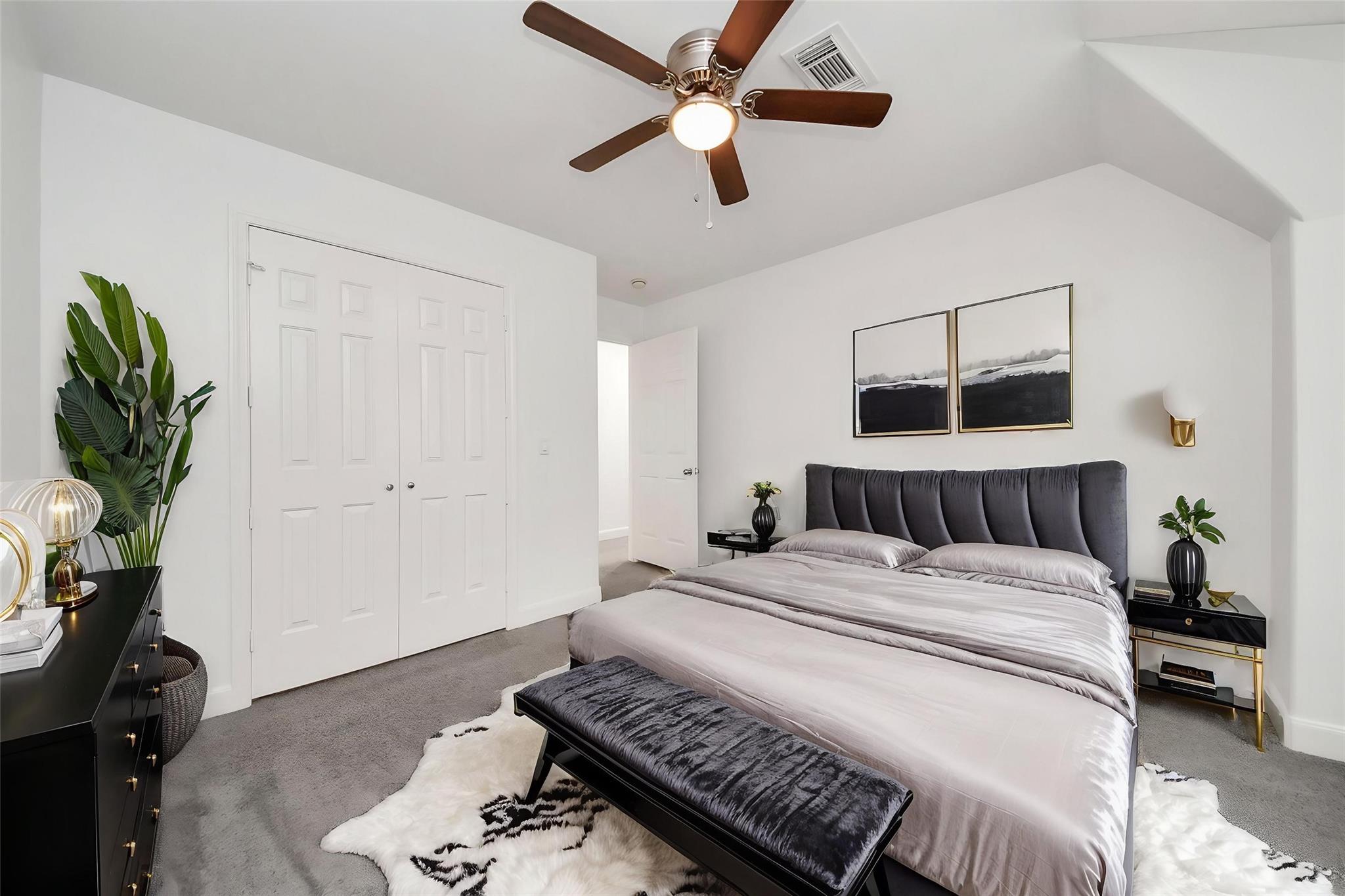3710 Roylene Ct Dickinson, TX 77539
$510,000
Tucked away on a quiet dead-end street, this meticulously maintained home offers the perfect mix of elegance and functionality. Inside, spacious bedrooms provide peaceful retreats, and a large office meets all your workspace needs. The open-concept living and dining areas create an inviting atmosphere, ideal for gatherings or relaxing with loved ones. A wine room adds a sophisticated touch, perfect for enthusiasts or budding collectors. Step outside to a large yard that offers endless possibilities—hosting events, gardening, or crafting a private sanctuary. Storage abounds throughout the home, ensuring everything stays organized and in its place. An eco-friendly bonus: the garage comes equipped with an electric car charger hookup. This home truly blends comfort, practicality, and modern conveniences, making it a fantastic choice for those seeking a well-rounded and luxurious lifestyle. Are you ready to make it yours?
 Sewer
Sewer Study Room
Study Room Water Access
Water Access Yard
Yard Cul-de-sac
Cul-de-sac Energy Efficient
Energy Efficient
-
First FloorLiving:28x23Dining:19x14Kitchen:19x14Primary Bedroom:22x20Home Office/Study:14x11Wine Room:11x6
-
Second FloorBedroom:15x14Bedroom 2:15x14Bedroom 3:14x13
-
InteriorFireplace:1/Gaslog FireplaceFloors:Carpet,Tile,Vinyl PlankCountertop:GraniteBathroom Description:Half Bath,Primary Bath: Separate Shower,Primary Bath: Soaking Tub,Secondary Bath(s): Double Sinks,Secondary Bath(s): Jetted Tub,Secondary Bath(s): Shower OnlyBedroom Desc:En-Suite Bath,Primary Bed - 1st Floor,Walk-In ClosetKitchen Desc:Breakfast Bar,Island w/o Cooktop,Kitchen open to Family Room,Soft Closing Cabinets,Soft Closing Drawers,Walk-in PantryRoom Description:Home Office/Study,Utility Room in House,Wine Room,Breakfast Room,Formal Dining,1 Living AreaHeating:Central GasCooling:Central ElectricConnections:Electric Dryer Connections,Washer ConnectionsDishwasher:YesDisposal:YesCompactor:NoMicrowave:NoRange:Gas RangeOven:Electric OvenIce Maker:NoEnergy Feature:Radiant Attic Barrier,Digital Program ThermostatInterior:Window Coverings,High Ceiling,Refrigerator Included,Wine/Beverage Fridge
-
ExteriorRoof:CompositionFoundation:SlabPrivate Pool:NoExterior Type:Brick,Cement BoardLot Description:Cul-De-Sac,Subdivision LotWater Sewer:Public Sewer,Public WaterExterior:Back Yard,Fully Fenced,Greenhouse
Listed By:
Vicky Smith
Red Carpet Real Estate Group
The data on this website relating to real estate for sale comes in part from the IDX Program of the Houston Association of REALTORS®. All information is believed accurate but not guaranteed. The properties displayed may not be all of the properties available through the IDX Program. Any use of this site other than by potential buyers or sellers is strictly prohibited.
© 2025 Houston Association of REALTORS®.


















































