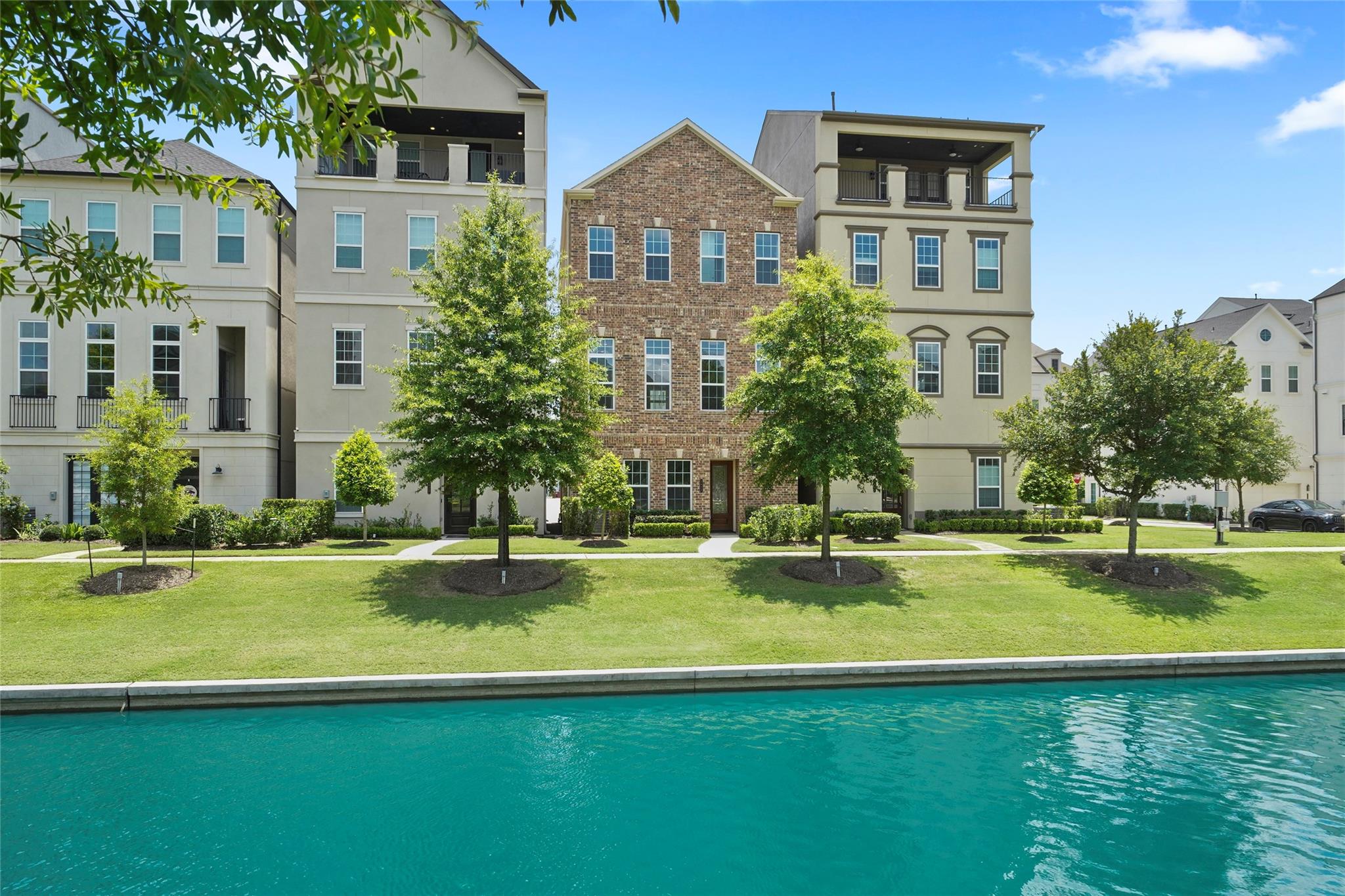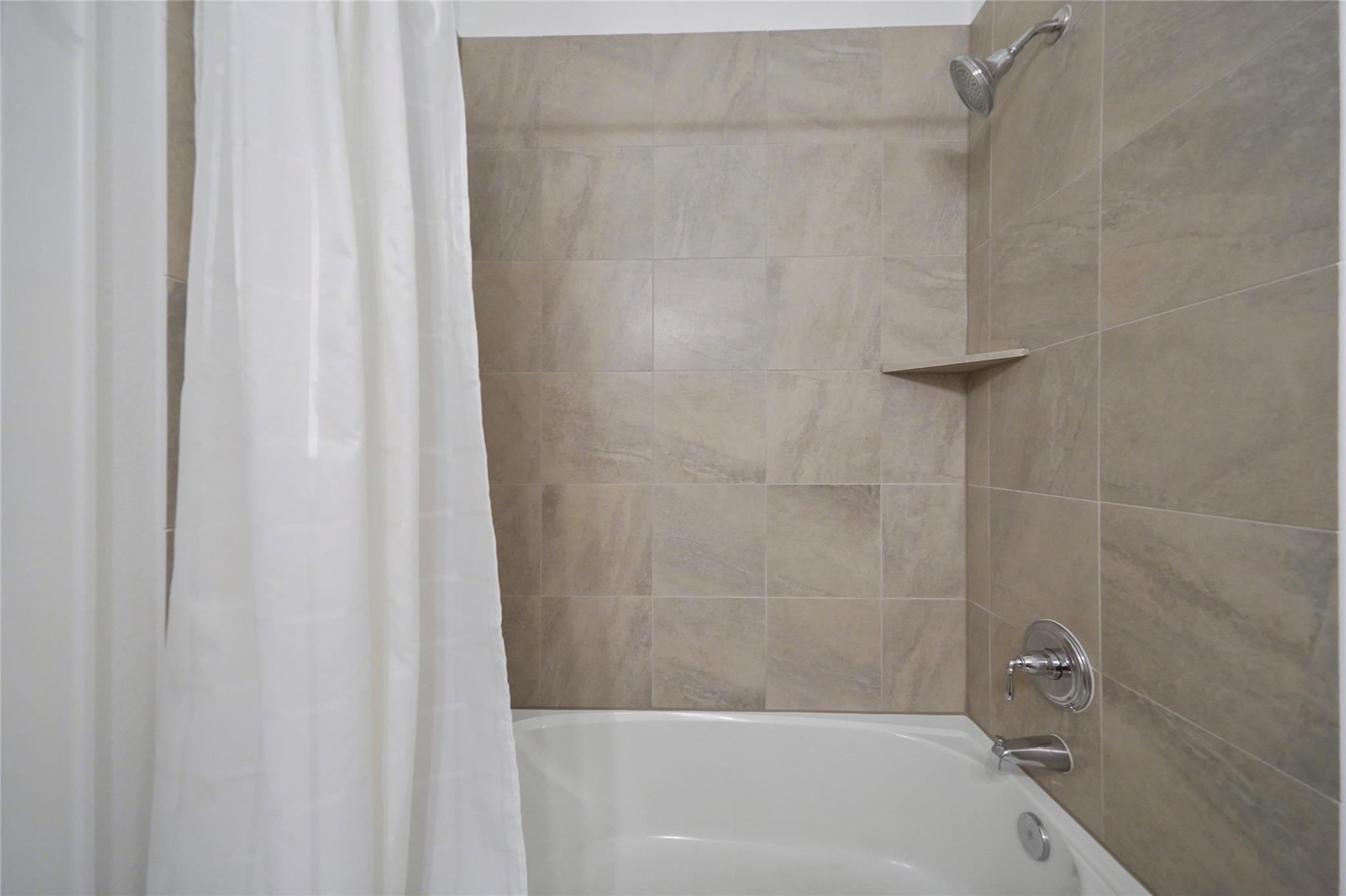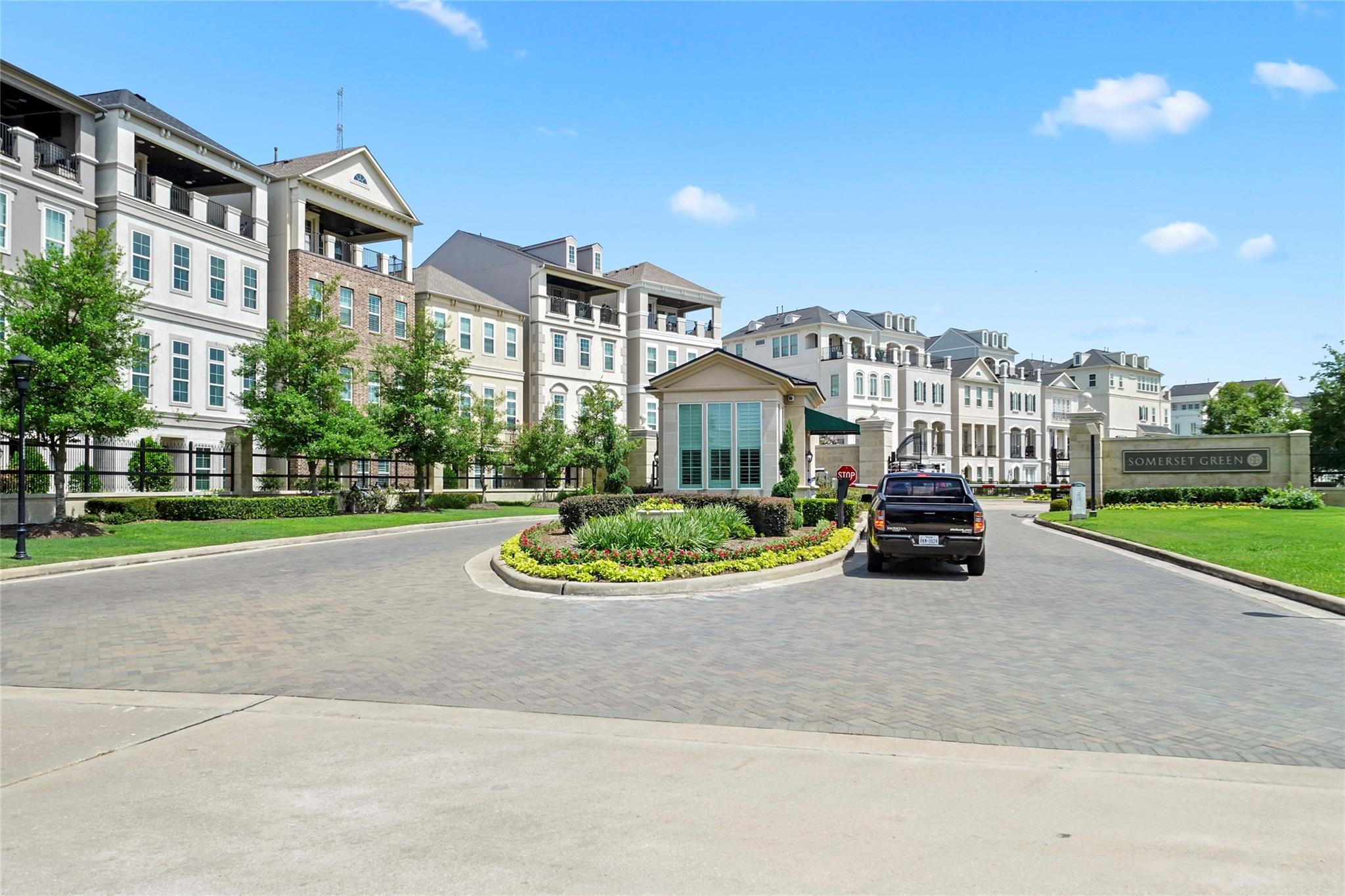3622 Lannister Ln Houston, TX 77055
$895,000
Inside the loop home in 24-hour manned gated Somerset Green, a Hines Community. Enjoy the vacation life style close to downtown, Galleria & Memorial Park. Water front home where you can open your door & walk the canals in the neighborhood. Resort style pool with loggia. Custom open living/dining & kitchen area on main floor. First floor has den/study, bedroom & full bath overlooking the canal! Island kitchen has stainless steel Kitchen Aid appl. with double, stacked stained cabinets, granite counters, kitchen is open to the living & dining rooms with wonderful view of the canal. Living, dining & kitchen have soaring 12 foot ceiling, double crown molding and wood floors. The space fills with natural light from the many windows and no neighbor behind to block the light. Elevator with stain paneling. Primary suite has large walk-in closet with built-ins. Primary bath has soaking tub & huge shower. Two additional bedrooms with private baths on the third floor. Extended 23 foot long garage.
 Elevator
Elevator Public Pool
Public Pool Sprinkler System
Sprinkler System Water Access
Water Access Controlled Subdivision
Controlled Subdivision Energy Efficient
Energy Efficient Green Certified
Green Certified Waterfront
Waterfront Water View
Water View
-
Second FloorLiving:20 X 17Dining:20 X 13Kitchen:17 X 12
-
First FloorDen:12 X 11Bedroom:12 X 11
-
Third FloorPrimary Bedroom:13 X 12Bedroom:12 X 12Bedroom 2:12 X 11Primary Bath:3rdExtra Room:12 X 8
-
InteriorFloors:Carpet,Engineered Wood,Tile,WoodCountertop:GRANITEBathroom Description:Primary Bath: Double Sinks,Full Secondary Bathroom Down,Half Bath,Primary Bath: Separate Shower,Primary Bath: Soaking Tub,Secondary Bath(s): Tub/Shower Combo,Secondary Bath(s): Shower OnlyBedroom Desc:1 Bedroom Down - Not Primary BR,En-Suite Bath,Primary Bed - 3rd Floor,Walk-In ClosetKitchen Desc:Breakfast Bar,Island w/o Cooktop,Kitchen open to Family Room,Pantry,Pots/Pans Drawers,Soft Closing Drawers,Under Cabinet LightingRoom Description:Home Office/Study,Utility Room in House,Den,Formal Dining,Formal Living,Loft,Living Area - 2nd FloorHeating:Central Gas,ZonedCooling:Central Electric,ZonedConnections:Electric Dryer Connections,Gas Dryer Connections,Washer ConnectionsDishwasher:YesDisposal:YesCompactor:NoMicrowave:YesRange:Freestanding Range,Gas RangeOven:Convection Oven,Gas OvenIce Maker:NoEnergy Feature:Ceiling Fans,High-Efficiency HVAC,Energy Star/CFL/LED Lights,Insulation - Blown Cellulose,Insulated/Low-E windows,HVAC>13 SEER,Radiant Attic Barrier,Tankless/On-Demand H2O Heater,Digital Program Thermostat,Attic VentsInterior:Alarm System - Owned,Crown Molding,Window Coverings,Elevator,Formal Entry/Foyer,High Ceiling,Refrigerator Included,Fire/Smoke Alarm
-
ExteriorRoof:CompositionFoundation:SlabPrivate Pool:NoExterior Type:Brick,Cement Board,StuccoLot Description:Subdivision Lot,Waterfront,Water ViewWater Amenity:Canal Front,Canal ViewGarage Size:23 x 18Access:Manned GateWater Sewer:Water DistrictFront Door Face:WestArea Pool:YesExterior:Exterior Gas Connection,Sprinkler System,Controlled Subdivision Access
Listed By:
Samuel Garrido
Garrido Homes
The data on this website relating to real estate for sale comes in part from the IDX Program of the Houston Association of REALTORS®. All information is believed accurate but not guaranteed. The properties displayed may not be all of the properties available through the IDX Program. Any use of this site other than by potential buyers or sellers is strictly prohibited.
© 2025 Houston Association of REALTORS®.


















































