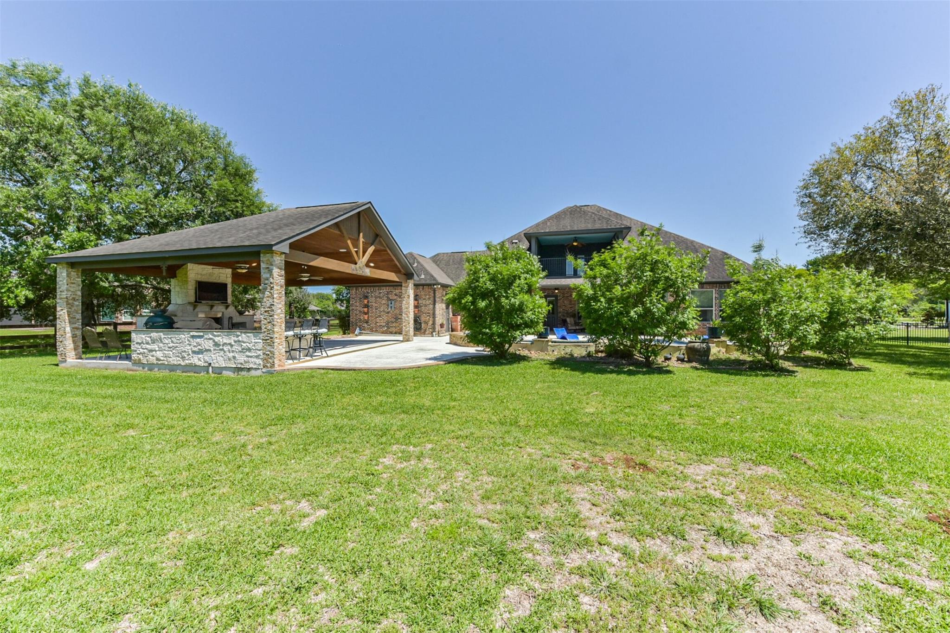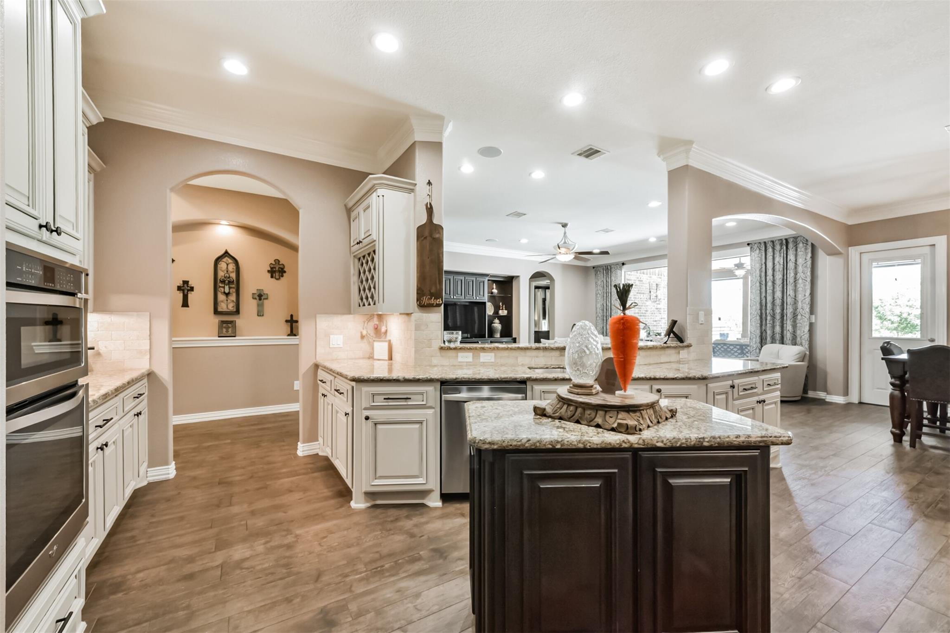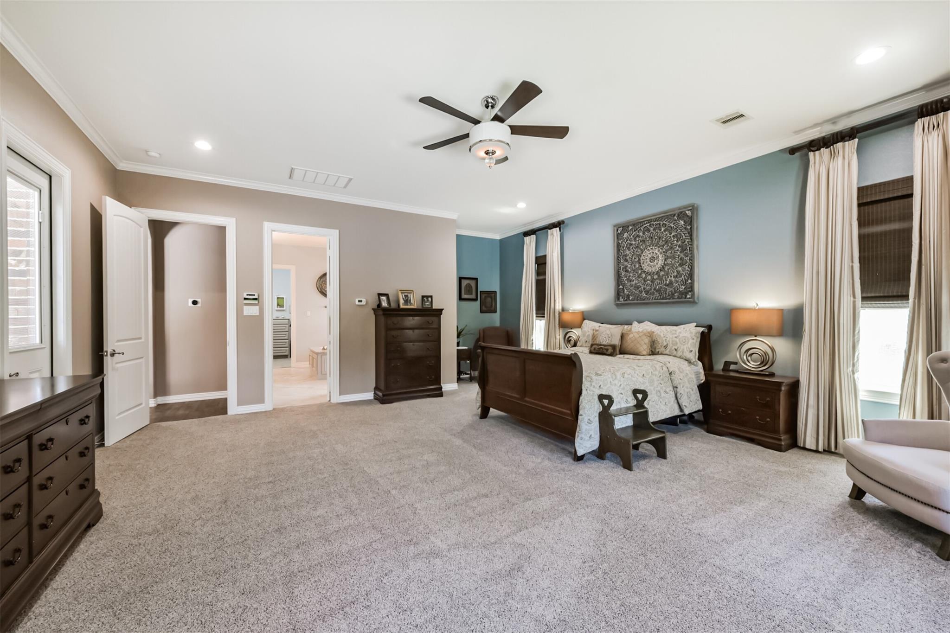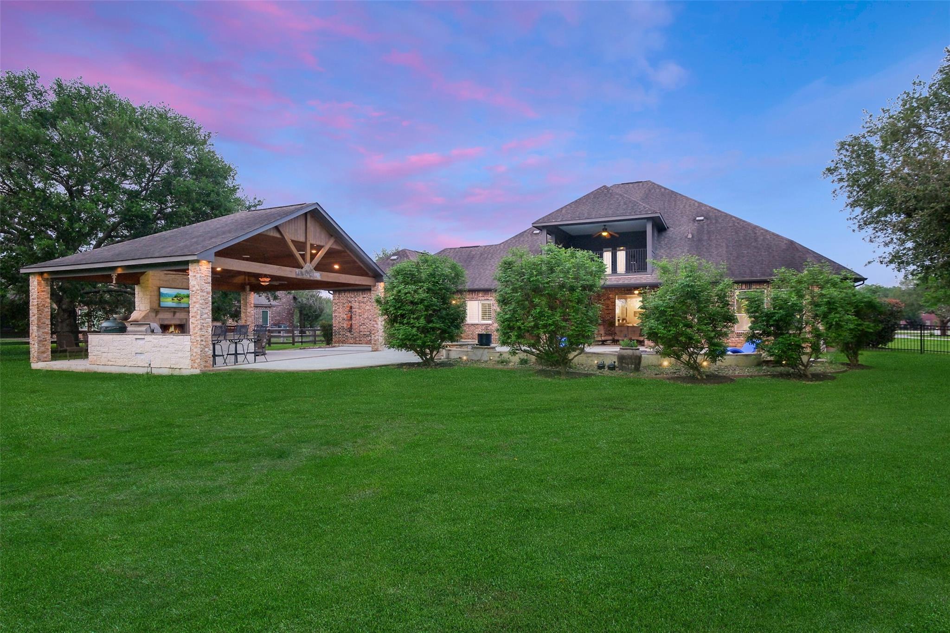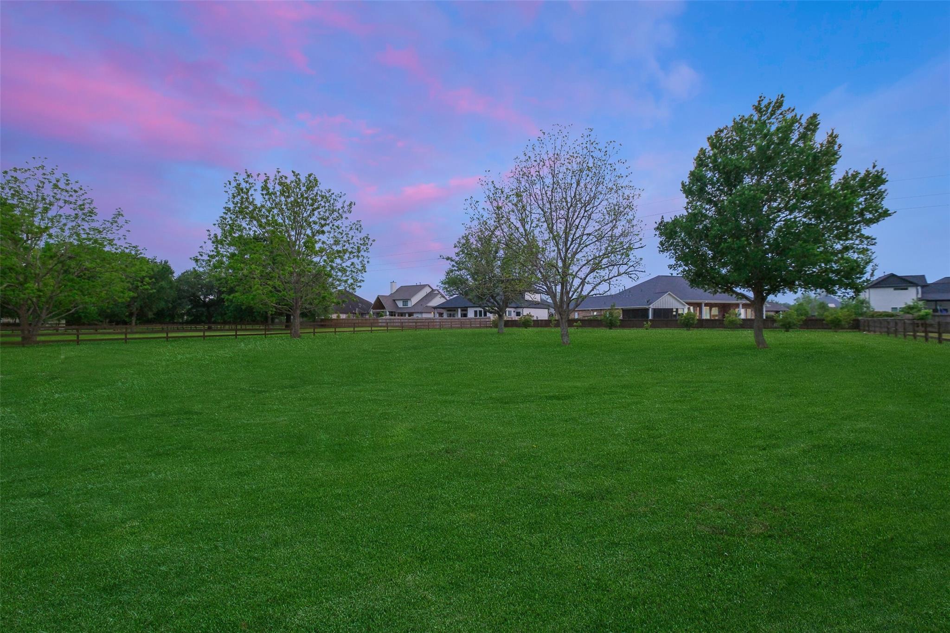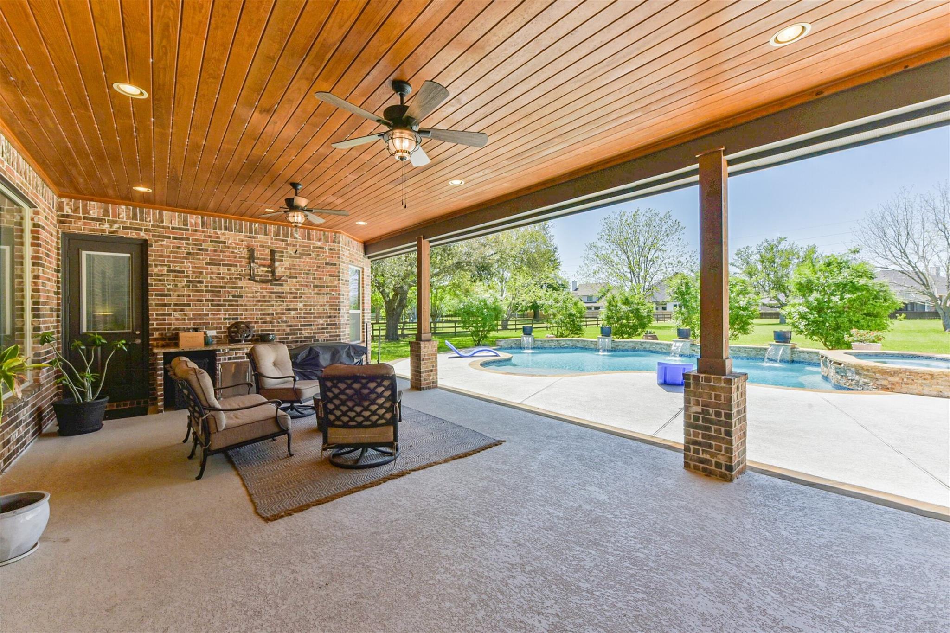3619 Wellspring Lake Dr Fulshear, TX 77441
$1,150,000
Welcome to this stunning One and a Half Story home in Riverwood Forest! Boasting 4 bedrooms, 5 baths, a 4-car garage, home office, and upstairs game room with full bath & full wet bar and private balcony, this property is a true gem. Enjoy the heavenly backyard with pool, spa, outdoor kitchen, and fireplace on a spacious 1.7 acre lot an entertainers dream with high end grill, icemaker and Space for your Green Egg while enjoying the view of your vast impeccably landscaped yard surrounding the designer pool with soothing fountains. With fresh paint, high-end tile, designer flooring, custom built-ins, granite counters, whole home generator, water softener system, Mud Room, and Plantation Shutters throughout, this home is a dream for any family! The landscaped yard features two covered patios, a luxury outdoor living area, and a chef's dream outdoor kitchen. Don't miss out on this place to call Home with your own personal daily vacation spot just steps from your back door!
 Patio/Deck
Patio/Deck Private Pool
Private Pool Public Pool
Public Pool Sewer
Sewer Spa/Hot Tub
Spa/Hot Tub Sprinkler System
Sprinkler System Study Room
Study Room Yard
Yard Controlled Subdivision
Controlled Subdivision Energy Efficient
Energy Efficient Golf Community
Golf Community
-
First FloorLiving:14x20Dining:10x14Kitchen:14x10Breakfast:11x9Primary Bedroom:20x19Bedroom:11x17Bedroom 2:18x12Bedroom 3:12x16Home Office/Study:14x15
-
Second FloorGame Room:20x24
-
InteriorFireplace:2/Gaslog Fireplace,Wood Burning FireplaceFloors:Carpet,TileCountertop:GraniteBathroom Description:Primary Bath: Double Sinks,Primary Bath: Jetted Tub,Primary Bath: Separate Shower,Secondary Bath(s): Tub/Shower Combo,Vanity AreaBedroom Desc:All Bedrooms Down,En-Suite Bath,Walk-In ClosetKitchen Desc:Breakfast Bar,Island w/o Cooktop,Kitchen open to Family Room,Pantry,Pots/Pans Drawers,Under Cabinet Lighting,Walk-in PantryRoom Description:Breakfast Room,Entry,Family Room,Formal Dining,Gameroom Up,Home Office/Study,Kitchen/Dining Combo,Living Area - 1st Floor,Living Area - 2nd Floor,Utility Room in HouseHeating:Central GasCooling:Central ElectricConnections:Electric Dryer Connections,Gas Dryer Connections,Washer ConnectionsDishwasher:YesDisposal:YesCompactor:NoMicrowave:YesRange:Gas CooktopOven:Convection Oven,Single OvenIce Maker:YesEnergy Feature:Attic Fan,Ceiling Fans,Digital Program Thermostat,Generator,High-Efficiency HVAC,HVAC>13 SEER,Insulation - Blown Fiberglass,Radiant Attic Barrier,Tankless/On-Demand H2O HeaterInterior:Alarm System - Owned,Balcony,Crown Molding,Fire/Smoke Alarm,Formal Entry/Foyer,Spa/Hot Tub,Split Level,Water Softener - Owned,Wet Bar,Window Coverings,Wired for Sound
-
ExteriorRoof:CompositionFoundation:SlabPrivate Pool:YesPrivate Pool Desc:Gunite,Heated,In Ground,Pool With Hot Tub AttachedExterior Type:Brick,Stone,WoodLot Description:In Golf Course Community,Subdivision LotGarage Carport:Auto Garage Door Opener,Double-Wide Driveway,Extra DrivewayAccess:Manned GateWater Sewer:Public SewerArea Pool:YesExterior:Back Yard,Back Yard Fenced,Balcony,Controlled Subdivision Access,Covered Patio/Deck,Exterior Gas Connection,Fully Fenced,Outdoor Fireplace,Outdoor Kitchen,Patio/Deck,Porch,Private Driveway,Side Yard,Spa/Hot Tub,Sprinkler System,Subdivision Tennis Court
Listed By:
Allison Keith
Heart and Home Realty Group, LLC
The data on this website relating to real estate for sale comes in part from the IDX Program of the Houston Association of REALTORS®. All information is believed accurate but not guaranteed. The properties displayed may not be all of the properties available through the IDX Program. Any use of this site other than by potential buyers or sellers is strictly prohibited.
© 2025 Houston Association of REALTORS®.
