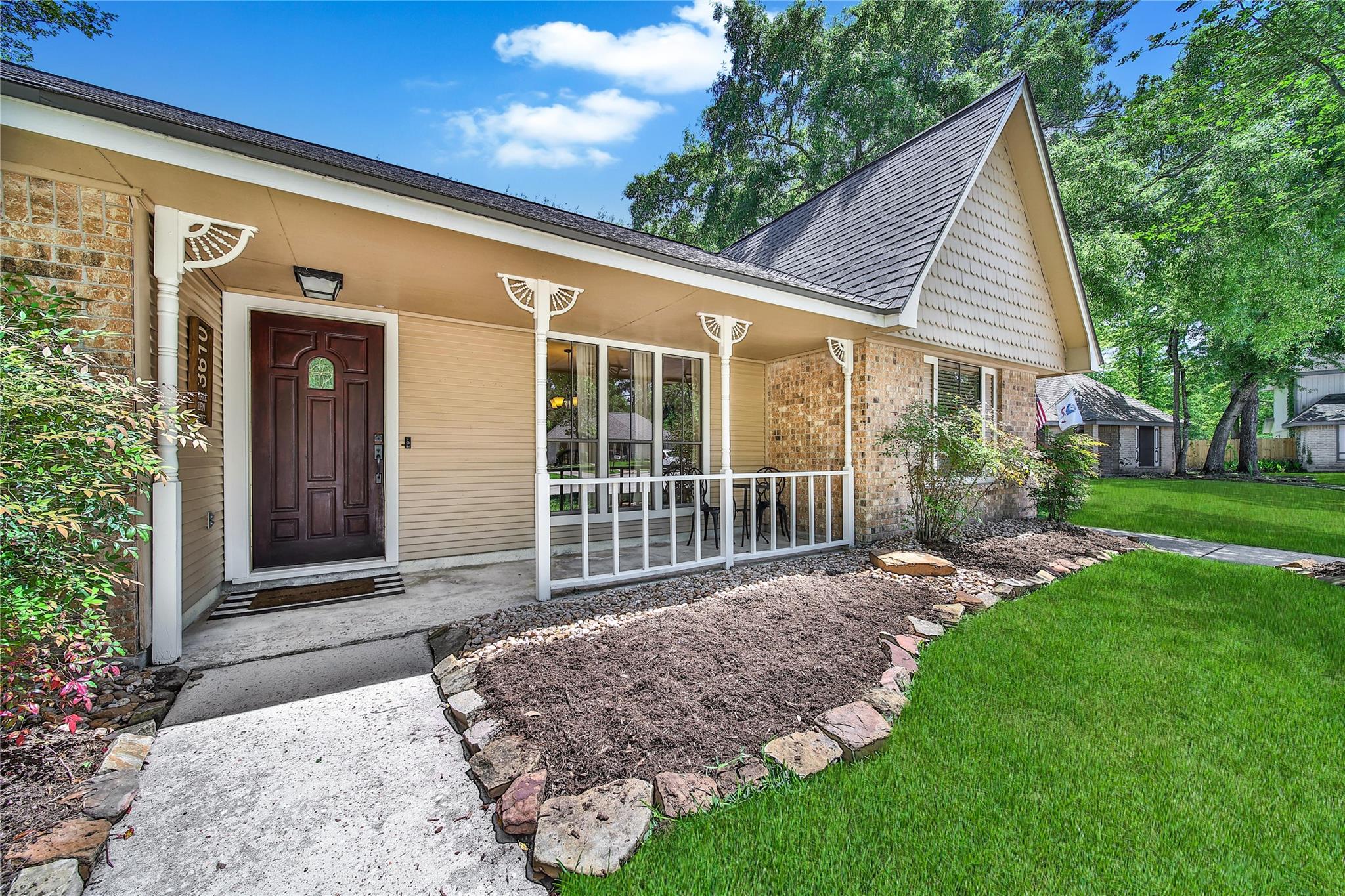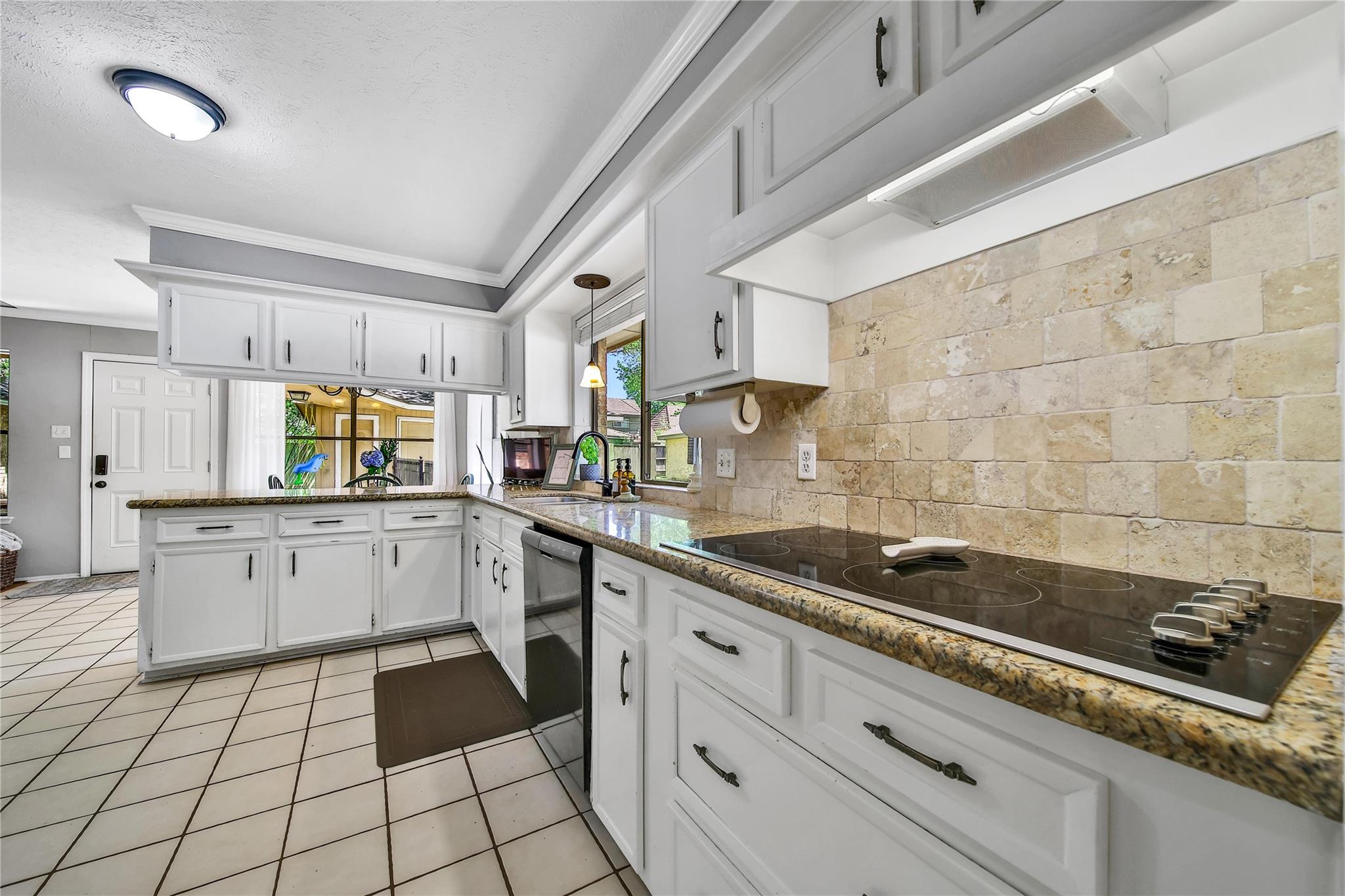3610 Maple Glen Dr Kingwood, TX 77345
$305,000
Welcome home to this charming one story with great curb appeal nestled in a hard to find cul-de-sac in Greentree! As you approach, you are greeted by the extended covered front porch. Entering the home, you will find a great space that is currently being used as the dining room but could be another living area, game room, or study. What is now being used as a playroom is technically the formal dining room. From there you enter the light and bright kitchen that features numerous windows! There are also double ovens, a five burner cooktop, and granite countertops. The living room has wonderful vaulted ceilings, and it overlooks the beautiful backyard. With the split floor plan, the primary bedroom is privately located at the front of the home away from the additional three bedrooms at the back of the home. There is so much storage in this home! Roof is 4 years old! The backyard has the most AMAZING oak trees for ultimate shade in the summer. Come make the sweet home yours today!
 Patio/Deck
Patio/Deck Public Pool
Public Pool Sewer
Sewer Water Access
Water Access Yard
Yard Cul-de-sac
Cul-de-sac
-
First FloorDen:15x12Dining:12x11Kitchen:13x12Breakfast:8x8Primary Bedroom:16x15Bedroom:11x11Bedroom 2:12x10Bedroom 3:12x12Primary Bath:11x9Bath:8x7
-
InteriorFireplace:1/Gas Connections,Gaslog FireplaceFloors:Carpet,Laminate,TileCountertop:GraniteBathroom Description:Primary Bath: Double Sinks,Full Secondary Bathroom Down,Primary Bath: Shower Only,Secondary Bath(s): Tub/Shower ComboBedroom Desc:All Bedrooms Down,En-Suite Bath,Primary Bed - 1st Floor,Split Plan,Walk-In ClosetKitchen Desc:PantryRoom Description:Utility Room in House,Breakfast Room,Formal Dining,Formal Living,Living Area - 1st FloorHeating:Central GasCooling:Central ElectricConnections:Electric Dryer Connections,Gas Dryer Connections,Washer ConnectionsDishwasher:YesDisposal:YesRange:Electric CooktopOven:Double Oven,Electric OvenInterior:High Ceiling,Fire/Smoke Alarm
-
ExteriorRoof:CompositionFoundation:SlabPrivate Pool:NoExterior Type:Brick,Other,WoodLot Description:Cul-De-SacWater Sewer:Public Sewer,Public WaterArea Pool:YesExterior:Back Yard,Back Yard Fenced,Patio/Deck
Listed By:
Lindsey Smithson
Jane Byrd Properties International LLC
The data on this website relating to real estate for sale comes in part from the IDX Program of the Houston Association of REALTORS®. All information is believed accurate but not guaranteed. The properties displayed may not be all of the properties available through the IDX Program. Any use of this site other than by potential buyers or sellers is strictly prohibited.
© 2025 Houston Association of REALTORS®.

































