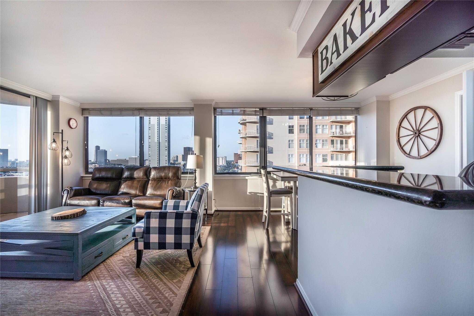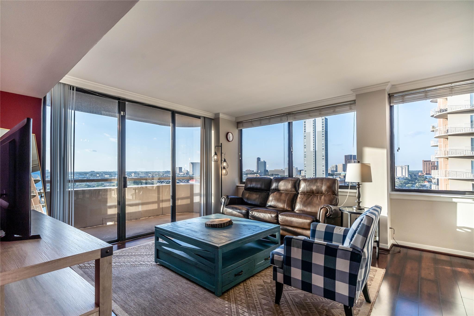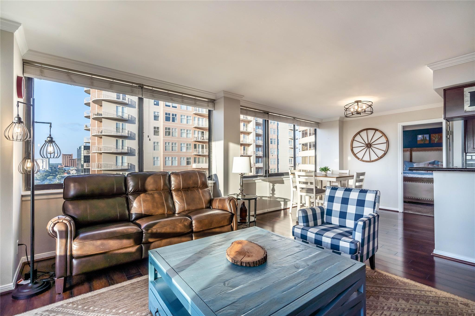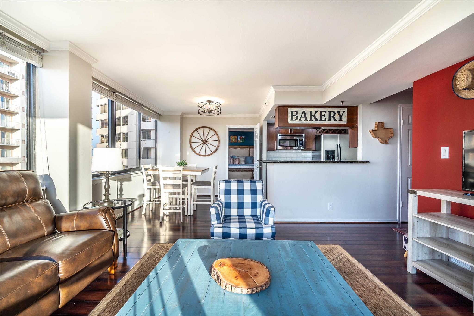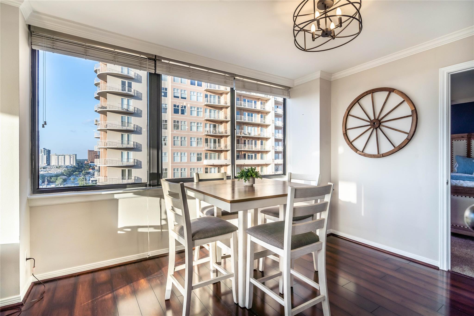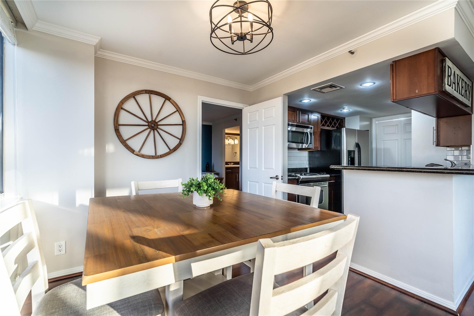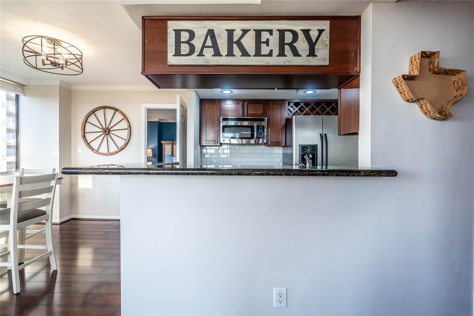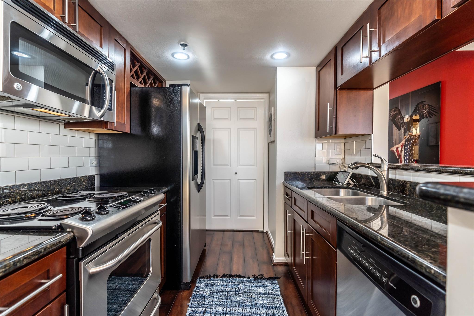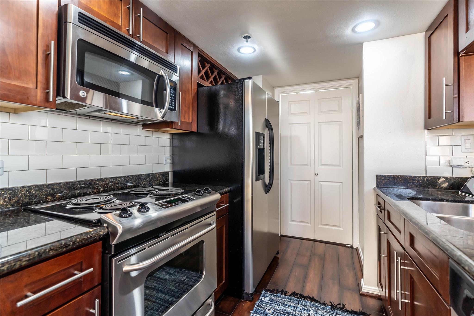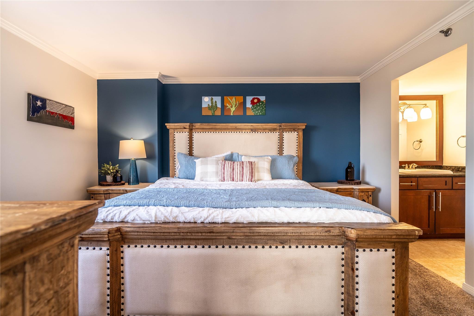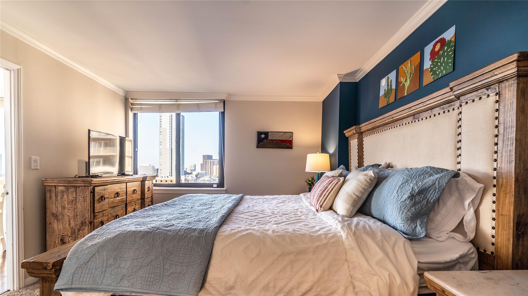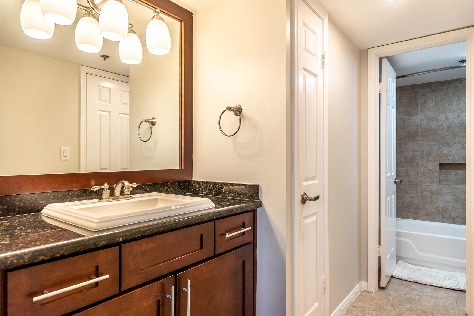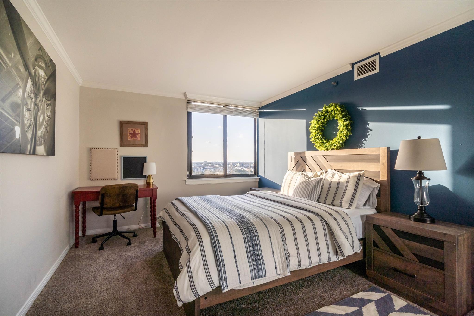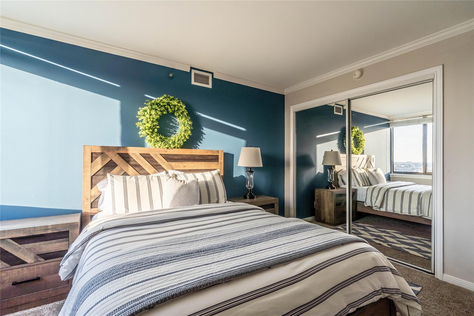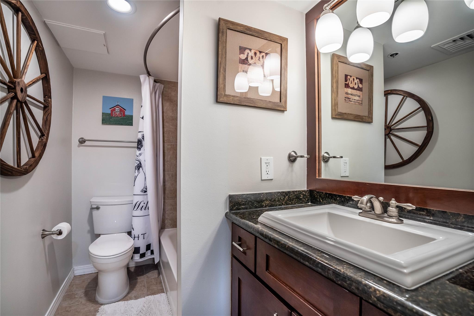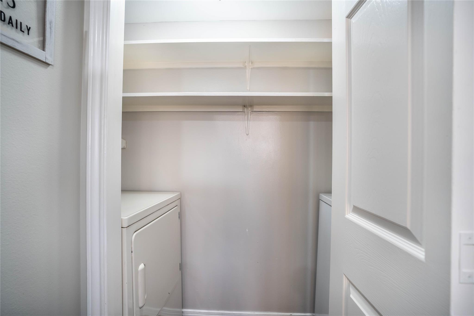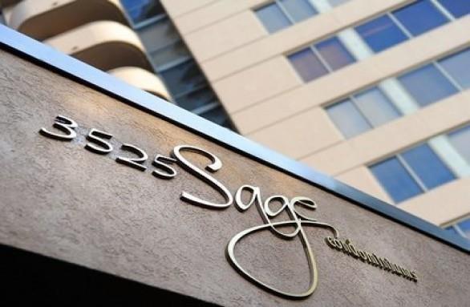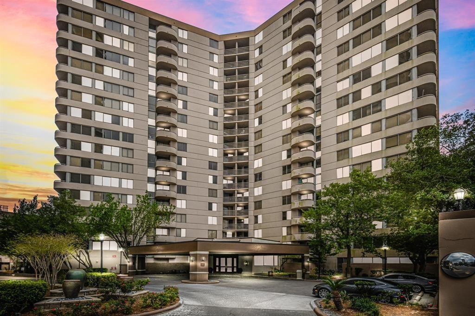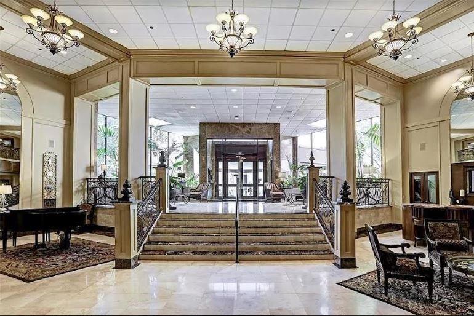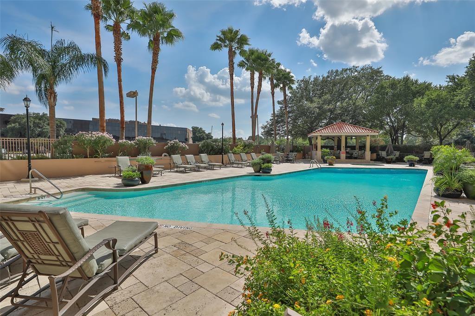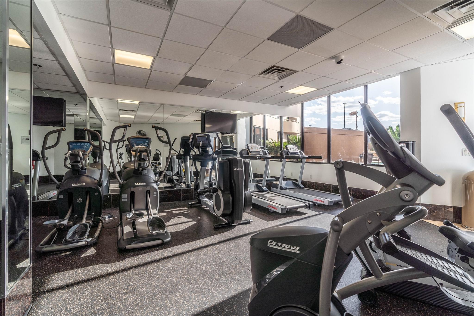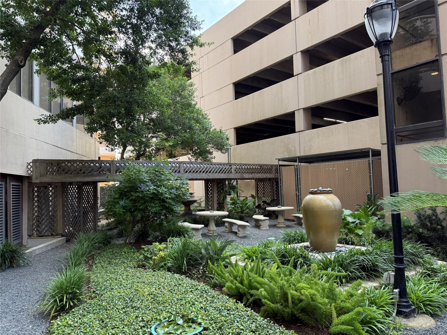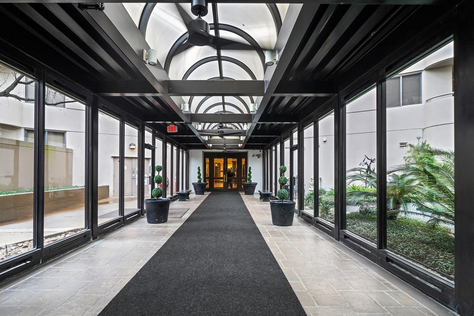3525 Sage Rd #1315 Houston, TX 77056
$209,000
Enjoy luxury living in this 13th-floor corner unit high-rise in the heart of the Galleria. This open layout features wall-to-wall windows and a private balcony, offering natural light and stunning city views. The spacious primary bedroom includes an ensuite bath and a walk-in closet. A large secondary bedroom with a full bath is perfect as a guest room or home office. The kitchen, open to the living/dining area, showcases granite countertops and stainless-steel appliances. Don't wait! Become a resident of 3525 Sage Condominium and start enjoying luxury living with a 24/7 concierge, controlled access, a resort-style pool, a fitness center, plus much more. The community offers a covered parking garage with HPD patrols, a designated parking space, and additional guest parking on the 5th level. Conveniently located minutes from The Galleria, River Oaks, Highland Village, and Rice Village, offering premier shopping, fine dining, and entertainment options.
 Party Room
Party Room Private Pool
Private Pool Spa/Hot Tub
Spa/Hot Tub Controlled Subdivision
Controlled Subdivision Energy Efficient
Energy Efficient
-
First FloorLiving:1stDining:1stKitchen:1stPrimary Bedroom:15x15Bedroom:14x10Primary Bath:1stBath:1stUtility Room:1stExterior Porch/Balcony:1st
-
InteriorFloors:Carpet,Engineered Wood,TileBathroom Description:Primary Bath: Jetted Tub,Primary Bath: Tub/Shower Combo,Secondary Bath(s): Tub/Shower ComboBedroom Desc:En-Suite Bath,Walk-In ClosetKitchen Desc:Soft Closing Cabinets,Soft Closing DrawersRoom Description:1 Living Area,Kitchen/Dining Combo,Living/Dining Combo,Utility Room in HouseHeating:Central ElectricCooling:Central ElectricDishwasher:YesDisposal:YesMicrowave:YesRange:Electric Range,Freestanding RangeOven:Electric Oven,Freestanding Oven,Single OvenAppliances:Dryer Included,Refrigerator,Washer IncludedEnergy Feature:Ceiling Fans,Digital Program ThermostatInterior:Alarm System - Owned,Balcony,Fire/Smoke Alarm,Window Coverings
-
ExteriorPrivate Pool:YesPrivate Pool Desc:Enclosed,In Ground,Pool With Hot Tub DetachedExterior Type:Concrete,Glass,Other,SteelParking Space:1Parking:Additional Parking,Assigned Parking,Auto Garage Door Opener,Controlled Entrance,Unassigned ParkingAccess:Card/Code Access,IntercomBuilding Features:Concierge,Gym,Outdoor Kitchen,Private GarageArea Pool:NoExterior:Balcony/Terrace,Exercise Room,Party Room,Trash Chute,Trash Pick Up
Listed By:
Lupita Pantoja
United Real Estate
The data on this website relating to real estate for sale comes in part from the IDX Program of the Houston Association of REALTORS®. All information is believed accurate but not guaranteed. The properties displayed may not be all of the properties available through the IDX Program. Any use of this site other than by potential buyers or sellers is strictly prohibited.
© 2026 Houston Association of REALTORS®.
