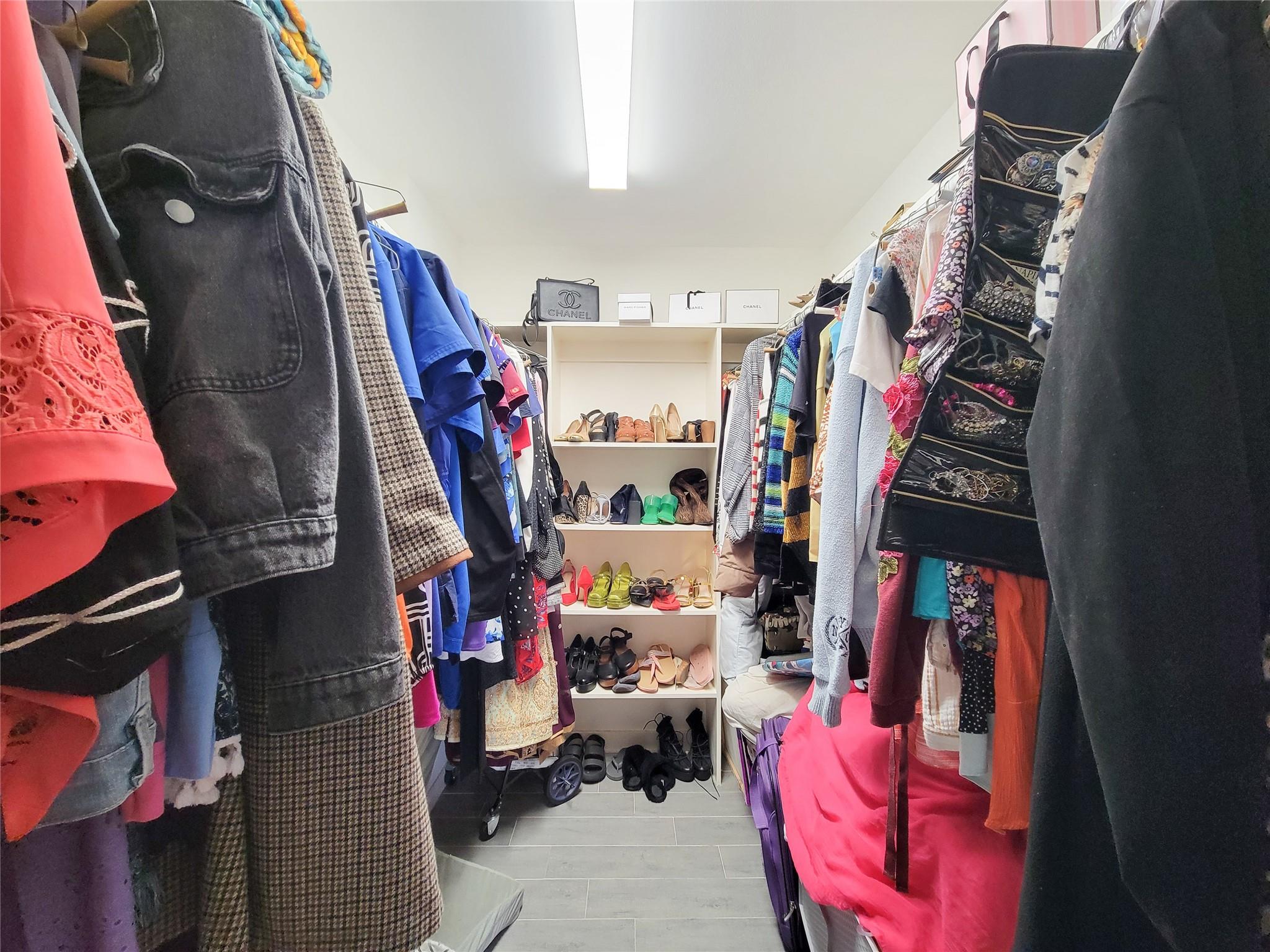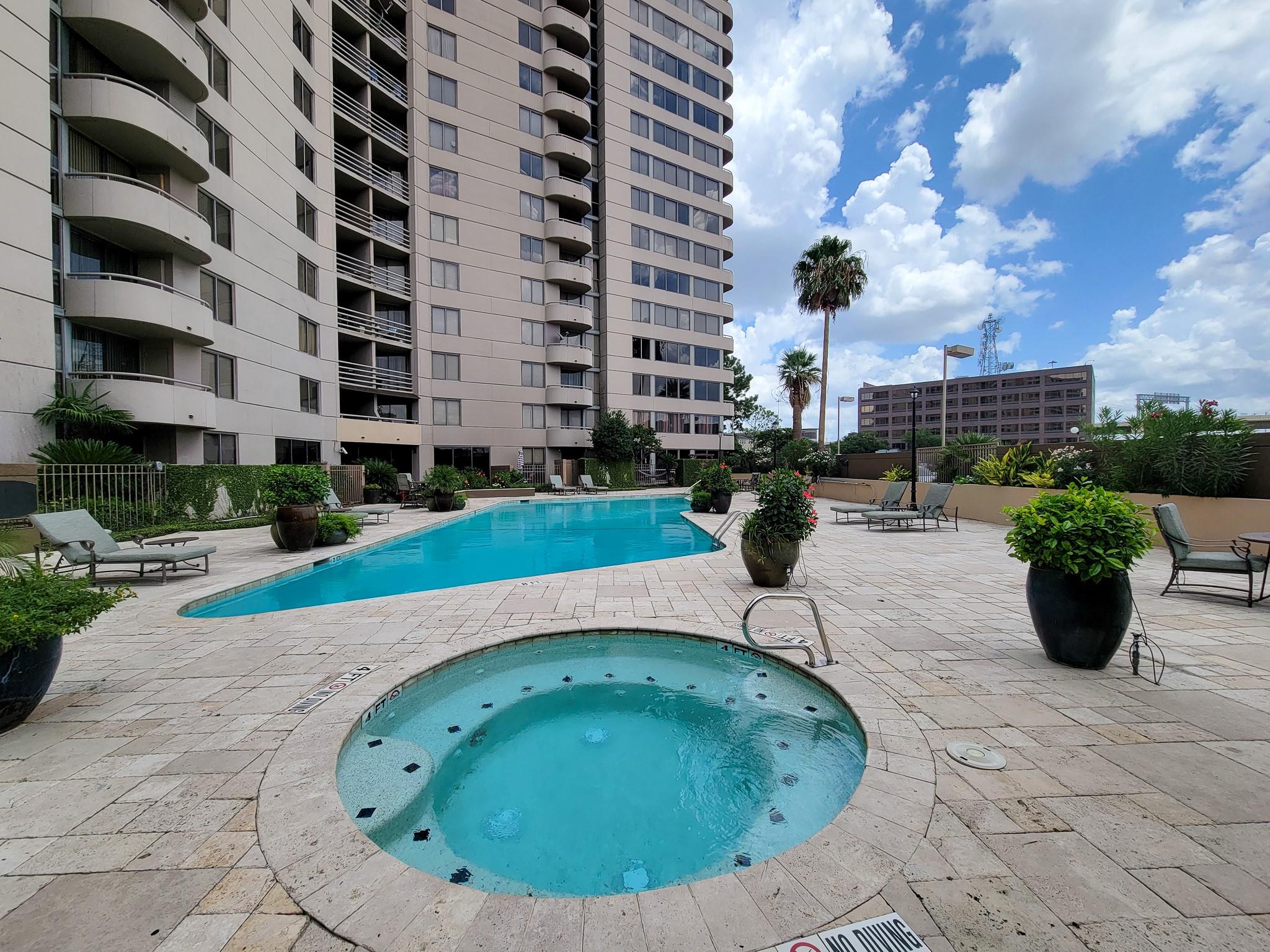3525 Sage Rd #1006 Houston, TX 77056
$157,500
LUXURY LIVING IN THE GALLERIA. A gorgeous unit on the 10th floor, this floor plan is the largest of the one-bedroom units. All the floors throughout are wood-style ceramic floors. The entry opens up to a spacious dining & living area with views of Houston from your living area or private balcony. The galley kitchen has stainless steel appliances and beautiful granite counters. The kitchen offers a stainless steel microwave, oven, and refrigerator. The washer and dryer are located off the kitchen sharing room with the pantry. All the furniture is like new and stay w/ the property. The building amenities offer a 24-hour concierge, fitness center, business center, game room with a pool table & big-screen TV. Also the beautiful resort-like pool, hot tub & cabana w/ two BBQ grills. The lobby is luxurious w/ marble floors & many areas to meet your friends or go into the lounge area and play games. This location is walking distance of the Galleria & all the fine restaurants and entertainment.
 Elevator
Elevator Party Room
Party Room Public Pool
Public Pool Spa/Hot Tub
Spa/Hot Tub Controlled Subdivision
Controlled Subdivision
-
First FloorLiving:15 x 14Kitchen:8 x 9Breakfast:10 x 7Primary Bedroom:11 x 12
-
InteriorFloors:TileBathroom Description:Primary Bath: Shower OnlyBedroom Desc:Primary Bed - 1st Floor,Sitting Area,Walk-In ClosetKitchen Desc:Kitchen open to Family Room,PantryRoom Description:Entry,Formal Living,Kitchen/Dining Combo,1 Living Area,Living/Dining Combo,Living Area - 1st Floor,Utility Room in HouseHeating:Central ElectricCooling:Central ElectricWasher/Dryer Conn:YesDishwasher:YesMicrowave:YesRange:Electric RangeOven:Convection Oven,Electric Oven,Freestanding OvenAppliances:Dryer Included,Electric Dryer Connection,Refrigerator,Washer IncludedInterior:Atrium,Balcony,Elevator,Formal Entry/Foyer,Refrigerator Included,Fire/Smoke Alarm
-
ExteriorPrivate Pool:NoPrivate Pool Desc:Heated,In Ground,Pool With Hot Tub DetachedLot Description:ClearedParking Space:1Parking:Additional Parking,Assigned Parking,Controlled Entrance,Auto Garage Door Opener,Unassigned ParkingAccess:Card/Code Access,Door Person,Intercom,ReceptionistBuilding Features:Concierge,Fireplace/Fire pit,Gym,Lounge,Outdoor KitchenViews:EastArea Pool:YesExterior:Balcony/Terrace,Exercise Room,Party Room,Play Area,Service Elevator,Storage,Trash Pick Up
Listed By:
AJ Bowen
Walzel Properties - Corporate Office
The data on this website relating to real estate for sale comes in part from the IDX Program of the Houston Association of REALTORS®. All information is believed accurate but not guaranteed. The properties displayed may not be all of the properties available through the IDX Program. Any use of this site other than by potential buyers or sellers is strictly prohibited.
© 2025 Houston Association of REALTORS®.



























