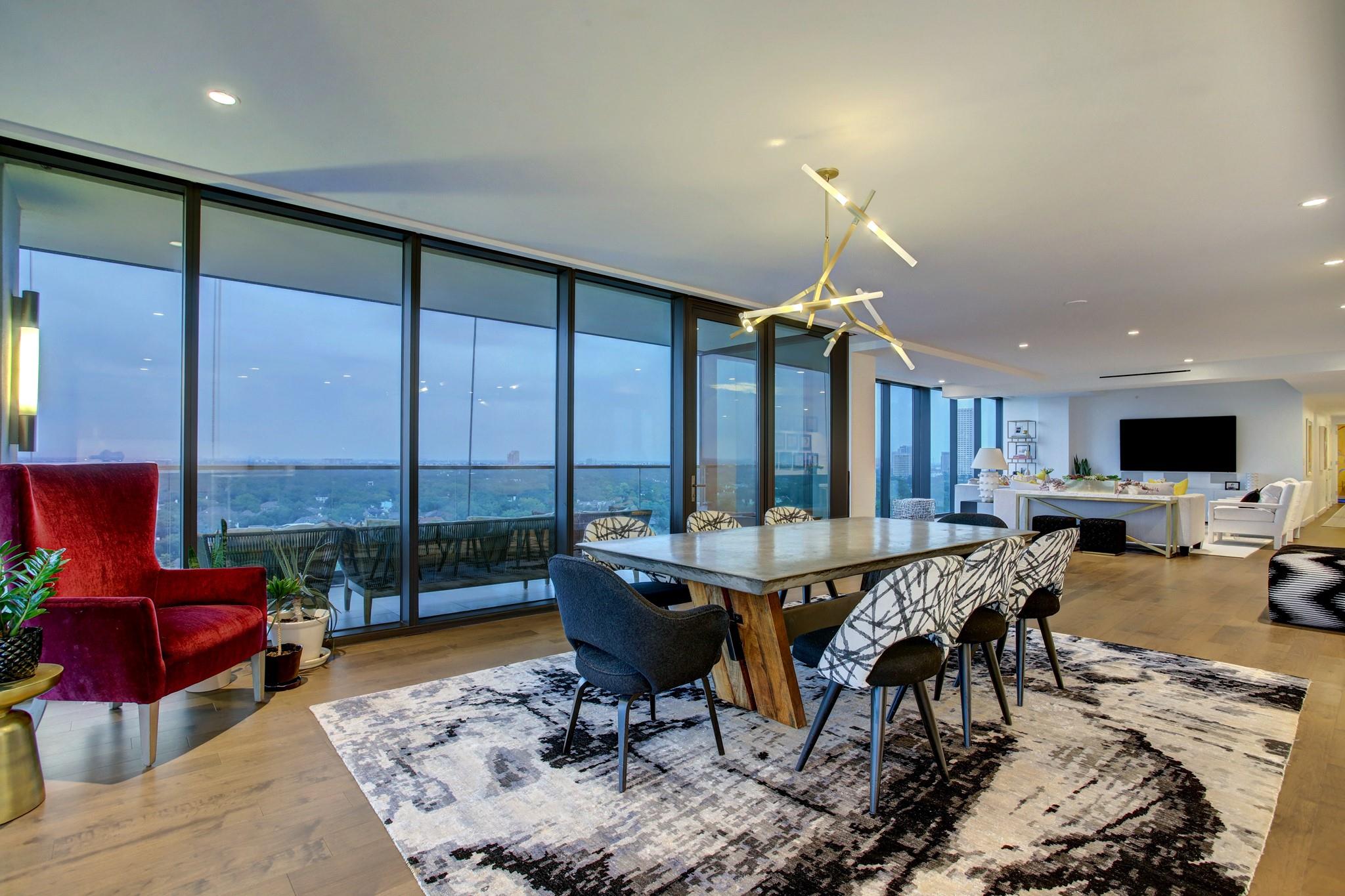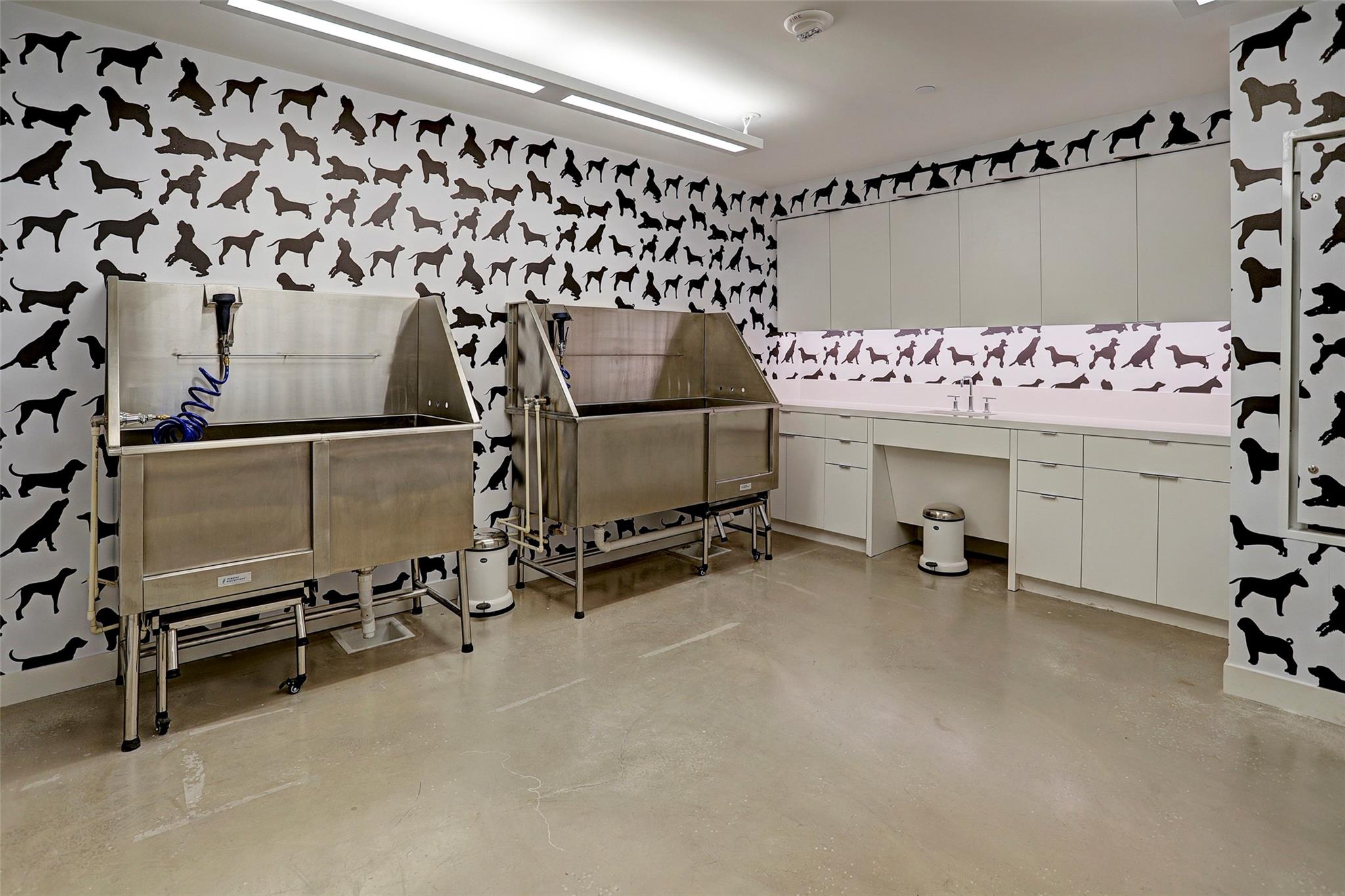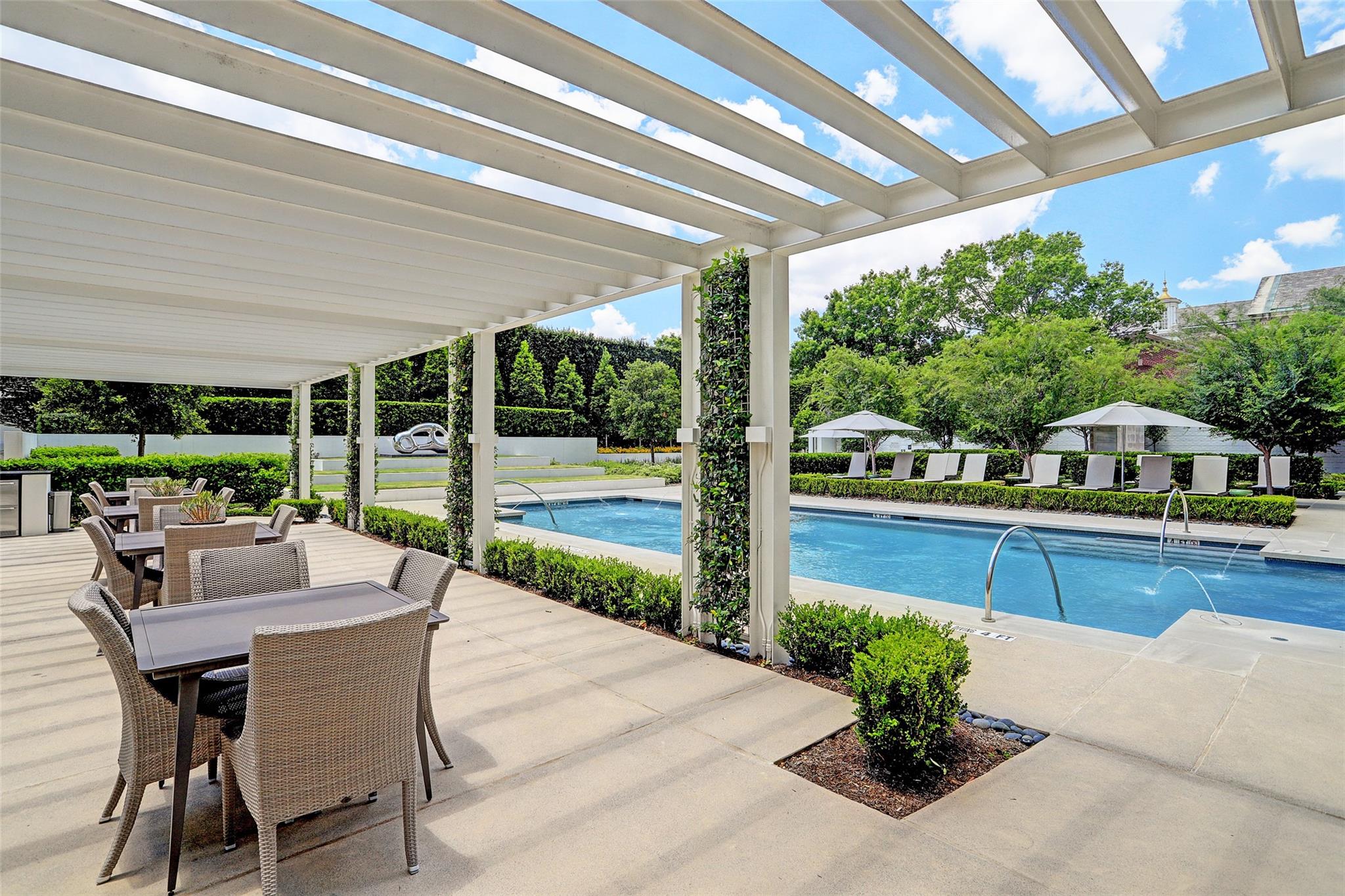3433 Westheimer Rd #1403 Houston, TX 77027
$3,575,000
Experience the pinnacle of high-rise living with this exceptional residence, featuring one of the most coveted floor plans in the building. Perched on the Northwest corner, this home offers breathtaking, unobstructed panoramic views. The residence is thoughtfully customized with hardwood floors throughout and a Crestron home automation system seamlessly managing lighting, sound, and solar shades. Additional customizations include built-in closets, tailored pantry shelving, and utility cabinetry. The River Oaks, a prestigious full-service luxury high-rise, is set on three beautifully landscaped acres and boasts an array of world-class amenities. Residents enjoy 24-hour concierge and valet services, a resort-style pool and spa, outdoor kitchens with dining areas, and lush green spaces. The state-of-the-art fitness center, yoga/pilates studio, and massage room provide wellness options, while the dog spa, expansive dog park, and two guest suites ensure convenience for owners and guests.
 Garage Apartment
Garage Apartment Party Room
Party Room Public Pool
Public Pool Spa/Hot Tub
Spa/Hot Tub Study Room
Study Room Controlled Subdivision
Controlled Subdivision Energy Efficient
Energy Efficient
-
First FloorLiving:29'10"x19'3"Dining:15'6"x24'Kitchen:15'6"x23'10"Primary Bedroom:14'9"x16'4"Bedroom:12'2"x12'10"Bedroom 2:11'7"x14'3"Home Office/Study:11'x11'4"Utility Room:8'6"x9'9"
-
InteriorPets:W/ RestrictionsFloors:Engineered WoodCountertop:marble, silestoneBathroom Description:Primary Bath: Double Sinks,Half Bath,Primary Bath: Separate Shower,Secondary Bath(s): Separate Shower,Secondary Bath(s): Tub/Shower ComboBedroom Desc:All Bedrooms Down,En-Suite Bath,Primary Bed - 1st Floor,Sitting Area,Walk-In ClosetKitchen Desc:Breakfast Bar,Island w/o Cooktop,Pantry,Pots/Pans Drawers,Soft Closing Cabinets,Soft Closing Drawers,Under Cabinet Lighting,Walk-in PantryRoom Description:Home Office/Study,Utility Room in House,Entry,Formal Dining,Kitchen/Dining Combo,Living/Dining Combo,Living Area - 1st FloorHeating:Central Electric,ZonedCooling:Central Electric,Heat Pump,ZonedWasher/Dryer Conn:YesDishwasher:YesDisposal:YesCompactor:NoMicrowave:NoRange:Gas CooktopOven:Convection Oven,Double OvenIce Maker:NoEnergy Feature:Insulation - Blown Cellulose,Insulated/Low-E windows,North/South Exposure,Digital Program ThermostatInterior:Balcony,Window Coverings,Formal Entry/Foyer,Pressurized Stairwell,Refrigerator Included,Fire/Smoke Alarm,Fully Sprinklered,Chilled Water System,Wine/Beverage Fridge
-
ExteriorPrivate Pool:NoParking Space:2Parking:Additional Parking,Assigned Parking,Connecting,Controlled Entrance,Auto Garage Door Opener,Valet ParkingAccess:Card/Code Access,Door PersonBuilding Features:Car Wash,Concierge,Fireplace/Fire pit,Gym,Lounge,Massage Room,Outdoor Fireplace,Outdoor Kitchen,Storage Outside of Unit,Pet Run,Pet Washing StationViews:NorthFront Door Face:SouthArea Pool:YesExterior:Balcony/Terrace,Exercise Room,Guest Room Available,Party Room,Service Elevator,Trash Chute
Listed By:
Blake Kunetka
Martha Turner Sotheby's International Realty
The data on this website relating to real estate for sale comes in part from the IDX Program of the Houston Association of REALTORS®. All information is believed accurate but not guaranteed. The properties displayed may not be all of the properties available through the IDX Program. Any use of this site other than by potential buyers or sellers is strictly prohibited.
© 2025 Houston Association of REALTORS®.











































