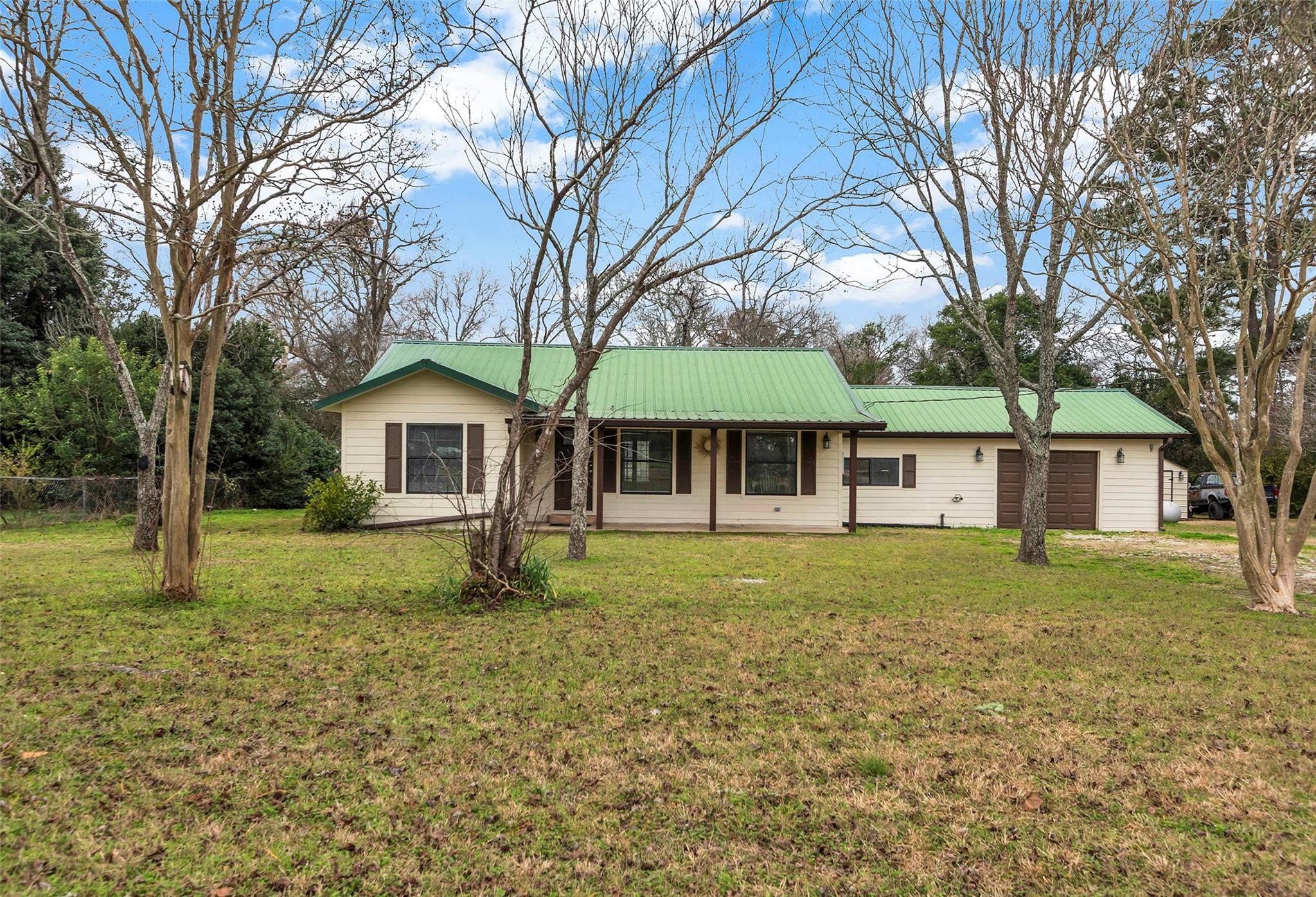340 Slade St Coldspring, TX 77331
$255,000
Sitting in the beautiful town of Coldspring you will fall in love with this spacious country home situated nicely on 4 lots totaling .65 of an acre giving you plenty of room to enjoy the outdoors. 3 BR/2BA/1 car garage home that has been updated w/new HVAC, new gas hot water heater, new front & back metal doors, new gutters, new renovated bathrooms, new gas stove, some new PEX plumbing, all inside new paint, new flooring in dining room and bathrooms, whole house leveled, and preventative termite treatment. Spacious closets, open kitchen, huge pantry and lots of cabinets. Primary bedroom has lots of natural light, large walk-in closet, and new updated primary bath with recess lighting, double vanity, mirrors, new toilet, new flooring and new walk-in shower. The secondary bath has new toilet, new tub/shower combo, new paint and new flooring. Storage building. Partially fenced. Come enjoy the country life enjoying all the town activities but on a street that has a country quiet setting.
 Water Access
Water Access Yard
Yard Energy Efficient
Energy Efficient
-
First FloorLiving:29x13.5Dining:9x9Kitchen:19x9.5Primary Bedroom:13x14Bedroom:11x11Bedroom 2:11x12Primary Bath:13x14Bath:5.5x7.5
-
InteriorFloors:LaminateBathroom Description:Primary Bath: Double Sinks,Full Secondary Bathroom Down,Primary Bath: Shower Only,Secondary Bath(s): Tub/Shower ComboBedroom Desc:En-Suite Bath,Primary Bed - 1st Floor,Walk-In ClosetKitchen Desc:Kitchen open to Family Room,PantryRoom Description:Utility Room in Garage,Kitchen/Dining ComboHeating:Central ElectricCooling:Central ElectricConnections:Electric Dryer Connections,Washer ConnectionsRange:Gas RangeOven:Gas OvenEnergy Feature:Ceiling Fans,Digital Program ThermostatInterior:Fire/Smoke Alarm
-
ExteriorRoof:MetalFoundation:Block & BeamPrivate Pool:NoExterior Type:Cement BoardLot Description:ClearedWater Sewer:Public Water,Septic TankArea Pool:NoExterior:Back Yard,Partially Fenced,Side Yard,Storage Shed
Listed By:
Jeri Gardner
JLA Realty
The data on this website relating to real estate for sale comes in part from the IDX Program of the Houston Association of REALTORS®. All information is believed accurate but not guaranteed. The properties displayed may not be all of the properties available through the IDX Program. Any use of this site other than by potential buyers or sellers is strictly prohibited.
© 2025 Houston Association of REALTORS®.



















