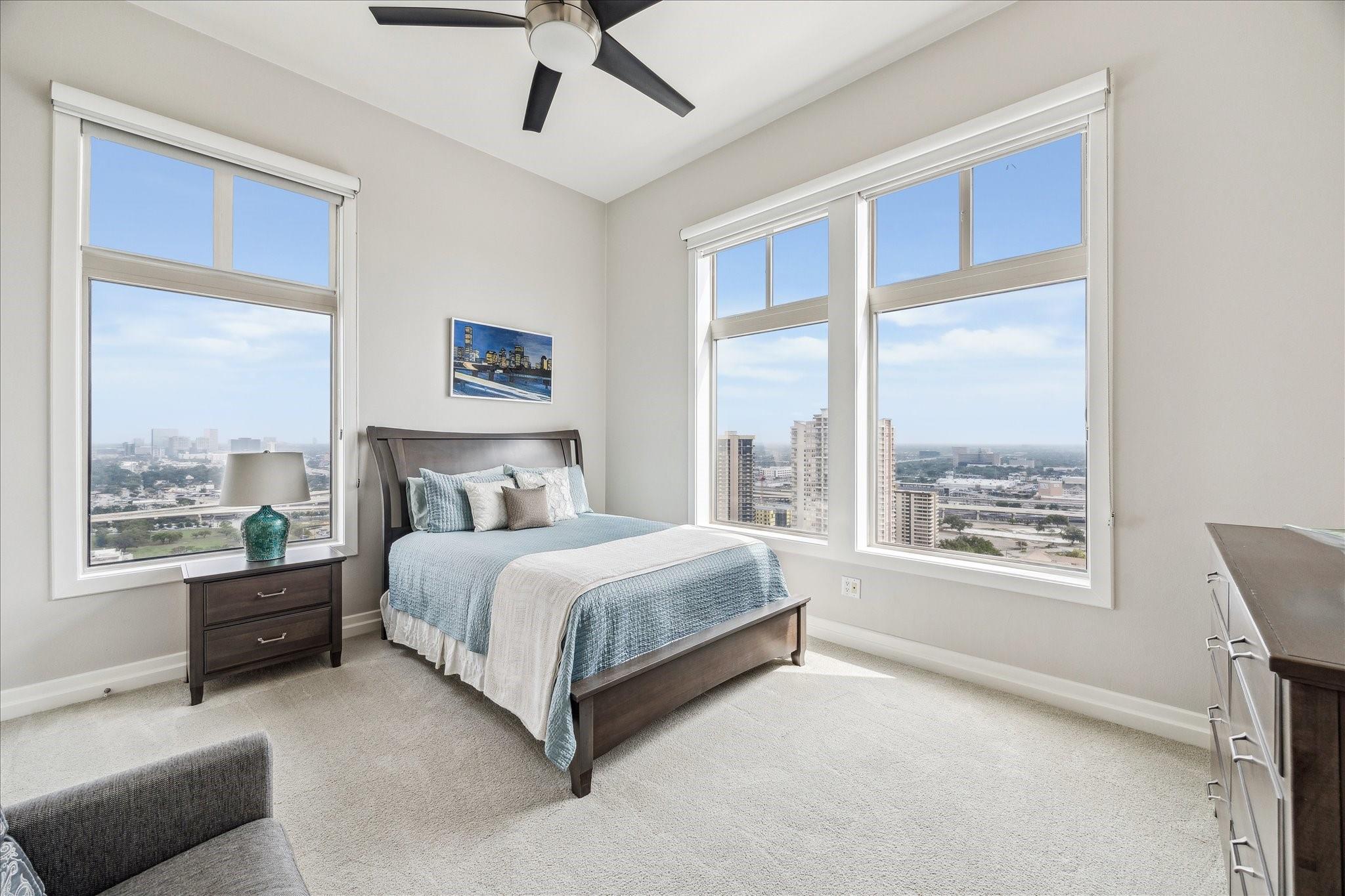3388 Sage Rd #2302 Houston, TX 77056
$699,990
Luxury living in this stunning high-rise condo on the 23rd floor of The Mercer, located in the prestigious Galleria area. This exquisite 3-bedroom (with extra flex room) & 3-bathroom residence offers an open & spacious layout. The living area features floor-to-ceiling windows, flooding the space with natural light, and offering breathtaking views of the Houston skyline. The state-of-the-art kitchen is equipped with top-of-the-line appliances, including a Subzero stainless-steel refrigerator and Viking six burner range. The primary suite retreat a luxurious en-suite updated bathroom with whirlpool tub, separate shower, designer tile, and double vanities. Two assigned parking spots on level 2 of the garage that are adjacent to the building EV chargers. The Mercer offers exceptional amenities, including a gym, pool, concierge service. Just a few minute walk from The Galleria, where you can indulge in world-class shopping & dining. Embrace the elegance & convenience of high-rise living!
 Private Pool
Private Pool Public Pool
Public Pool Controlled Subdivision
Controlled Subdivision Energy Efficient
Energy Efficient
-
First FloorLiving:19x14Dining:11x9Kitchen:15x11Primary Bedroom:18.5x15.5Bedroom:15x13Bedroom 2:13x10.5Primary Bath:15x13Extra Room:15.5x10.5Utility Room:8x6Exterior Porch/Balcony:18x7
-
InteriorFireplace:1/Gaslog FireplaceFloors:Engineered Wood,TileCountertop:GraniteBathroom Description:Primary Bath: Double Sinks,Full Secondary Bathroom Down,Primary Bath: Separate Shower,Secondary Bath(s): Separate Shower,Vanity Area,Primary Bath: Jetted TubBedroom Desc:All Bedrooms Down,Primary Bed - 1st Floor,Walk-In ClosetKitchen Desc:Breakfast Bar,Island w/o Cooktop,Kitchen open to Family Room,Pantry,Under Cabinet LightingRoom Description:Living Area - 1st Floor,Media,Home Office/Study,Utility Room in HouseHeating:Central ElectricCooling:Central ElectricWasher/Dryer Conn:YesDishwasher:YesDisposal:YesMicrowave:YesRange:Gas RangeOven:Double Oven,Gas OvenAppliances:Dryer Included,Electric Dryer Connection,Full Size,Refrigerator,Washer IncludedEnergy Feature:Ceiling Fans,High-Efficiency HVAC,Energy Star Appliances,Energy Star/CFL/LED Lights,Insulation - Other,Insulated/Low-E windows,Tankless/On-Demand H2O Heater,Digital Program ThermostatInterior:Formal Entry/Foyer,Refrigerator Included,Interior Storage Closet,Wine/Beverage Fridge
-
ExteriorPrivate Pool:YesPrivate Pool Desc:GuniteParking Space:2Parking:Additional Parking,Assigned Parking,Controlled Entrance,EV Charging Station,Auto Garage Door OpenerAccess:Door PersonBuilding Features:Concierge,Gym,Lounge,Outdoor Kitchen,Private GarageViews:NorthArea Pool:YesExterior:Exercise Room,Service Elevator
Listed By:
Daniel Parker
New Leaf Real Estate
The data on this website relating to real estate for sale comes in part from the IDX Program of the Houston Association of REALTORS®. All information is believed accurate but not guaranteed. The properties displayed may not be all of the properties available through the IDX Program. Any use of this site other than by potential buyers or sellers is strictly prohibited.
© 2025 Houston Association of REALTORS®.


























