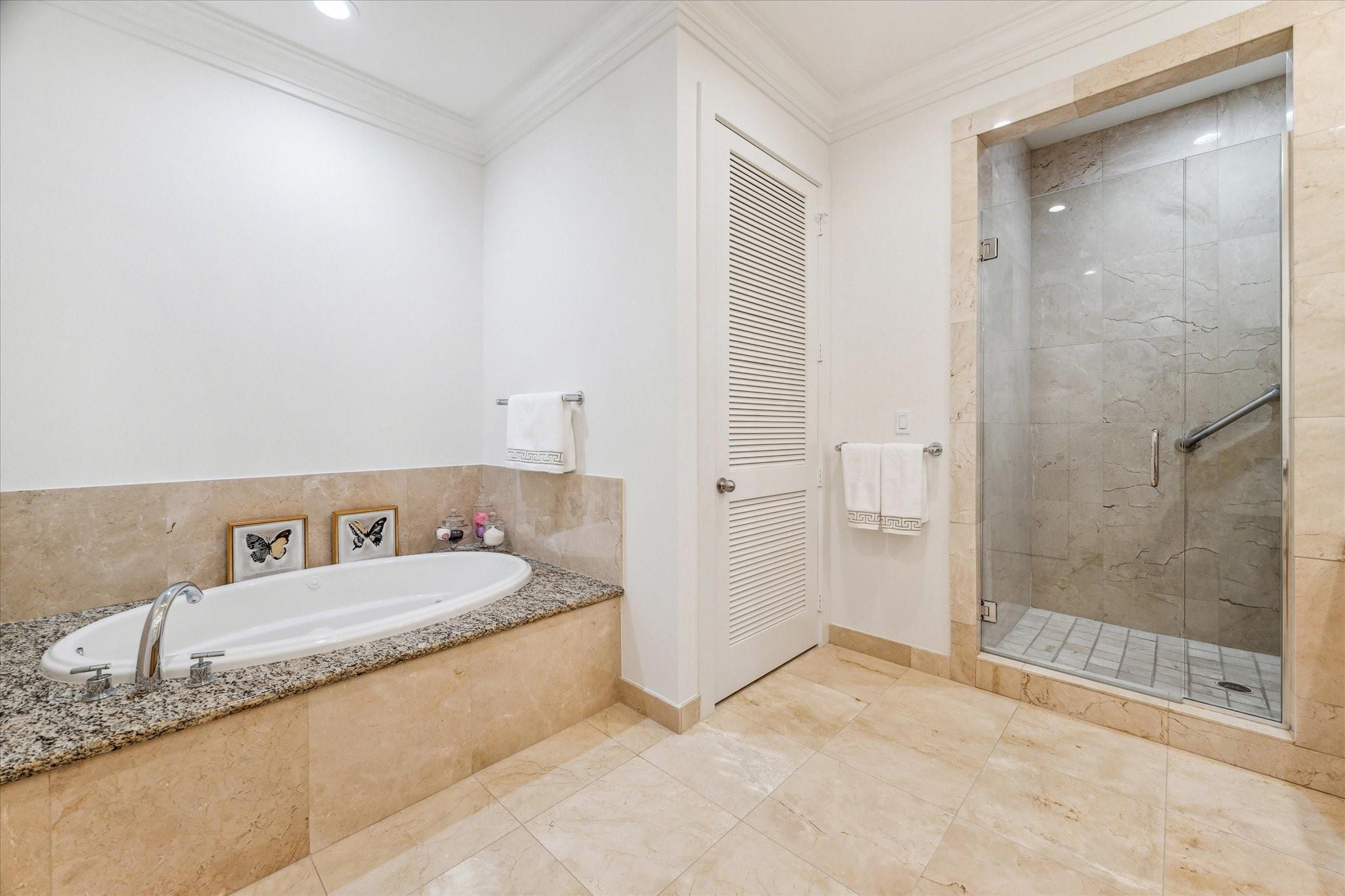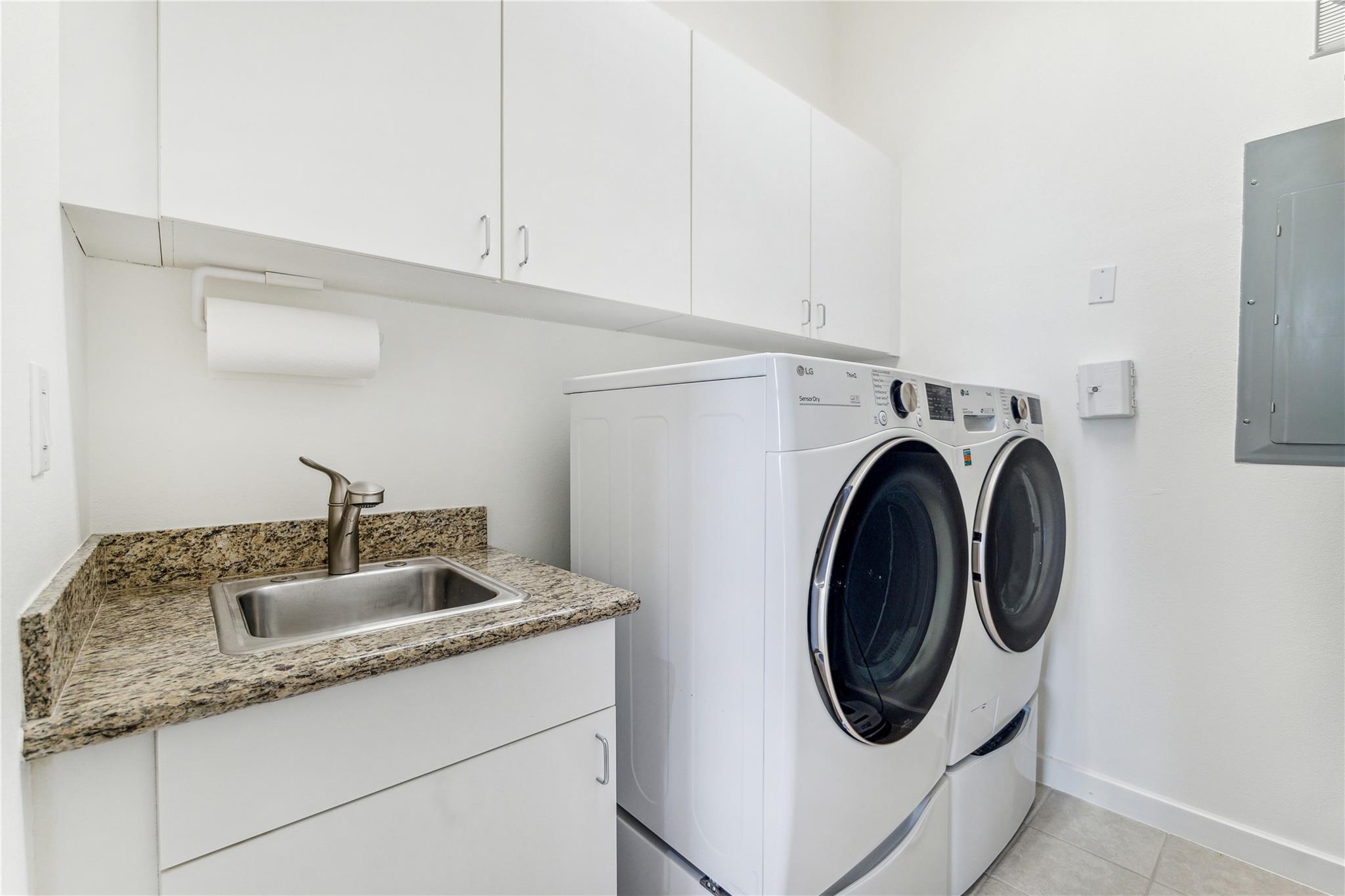3388 Sage Rd #2001 Houston, TX 77056
$790,000
A stunning home at The Mercer thoughtfully reimagined, recently renovated to enhance both style and functionality. Step inside, see new hardwood floors that flow seamlessly throughout the entire home, adding warmth and elegance with a contemporary flair. The kitchen fully upgraded sleek countertops and island perfect for casual dining and entertaining; modern backsplash, tall 12’ ceilings, lots of natural light throughout. The transformation carefully selected to create an inviting, sophisticated atmosphere, blending timeless design with modern amenities for today’s living. City skyline views from the balcony and throughout from the 20th fl. Walking distance to The Galleria, offering world-class fashion and dining at your doorstep. Fantastic location, easy access to major freeways; minutes from luxury lifestyle amenities, Downtown Houston, Theater District, Texas Medical Center, Museum District, and top universities. Enjoy the best of city living with convenience and connectivity.
 Party Room
Party Room Public Pool
Public Pool Spa/Hot Tub
Spa/Hot Tub Study Room
Study Room Controlled Subdivision
Controlled Subdivision Energy Efficient
Energy Efficient
-
First FloorLiving:21 x 9Dining:16 x 10Kitchen:14 x 10Primary Bedroom:19 x 15Bedroom:15 x 13Home Office/Study:10 x 12Utility Room:8 x 6
-
InteriorFireplace:1/Gas Connections,Gaslog FireplacePets:W/ RestrictionsFloors:Tile,WoodCountertop:Granite/Ceramic surfBathroom Description:Primary Bath: Double Sinks,Half Bath,Primary Bath: Separate Shower,Secondary Bath(s): Tub/Shower Combo,Vanity Area,Primary Bath: Jetted TubBedroom Desc:En-Suite Bath,Walk-In ClosetKitchen Desc:Island w/o Cooktop,Kitchen open to Family Room,Soft Closing Cabinets,Soft Closing Drawers,Under Cabinet Lighting,Walk-in PantryRoom Description:Formal Dining,1 Living Area,Home Office/Study,Utility Room in HouseHeating:Heat PumpCooling:Heat PumpWasher/Dryer Conn:YesDishwasher:YesDisposal:YesCompactor:NoMicrowave:YesRange:Freestanding Range,Gas RangeOven:Convection Oven,Double Oven,Freestanding Oven,Gas OvenIce Maker:NoAppliances:Electric Dryer Connection,Full Size,RefrigeratorEnergy Feature:Ceiling Fans,Insulated/Low-E windowsInterior:Balcony,Concrete Walls,Crown Molding,Dry Bar,Refrigerator Included,Fire/Smoke Alarm,Fully Sprinklered
-
ExteriorPrivate Pool:NoParking Space:2Parking:Assigned Parking,Controlled Entrance,Auto Garage Door OpenerAccess:Card/Code Access,Door PersonBuilding Features:Concierge,Gym,Lounge,Pet RunViews:NorthFront Door Face:NorthArea Pool:YesExterior:Balcony/Terrace,Exercise Room,Party Room,Trash Chute
Listed By:
Gigi Huang
Compass RE Texas, LLC - Houston
The data on this website relating to real estate for sale comes in part from the IDX Program of the Houston Association of REALTORS®. All information is believed accurate but not guaranteed. The properties displayed may not be all of the properties available through the IDX Program. Any use of this site other than by potential buyers or sellers is strictly prohibited.
© 2025 Houston Association of REALTORS®.

























