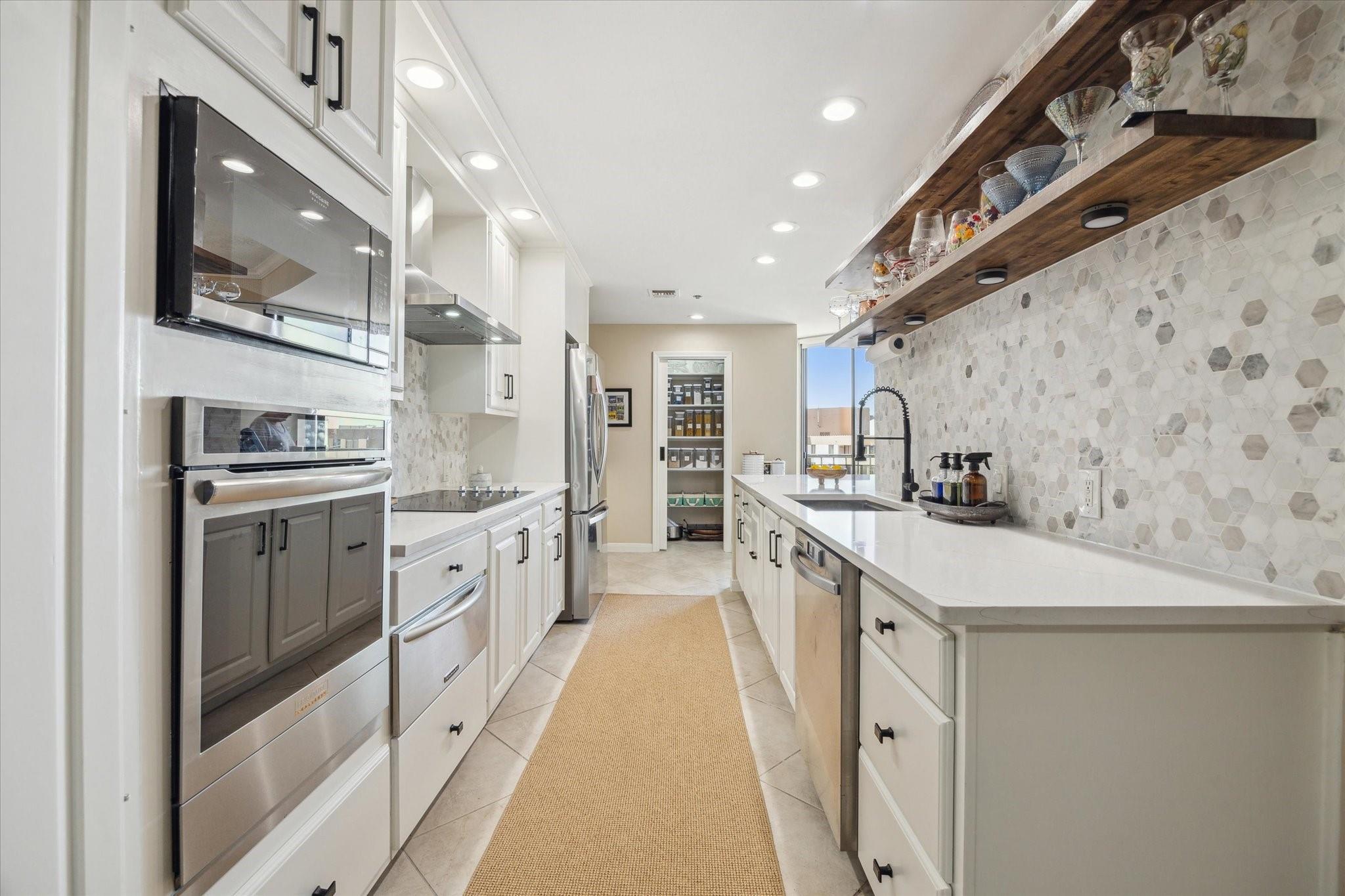3350 Mccue Rd #1502 Houston, TX 77056
$369,000
This really pretty 2 bedroom, 2 bath condo plus separate office space is located on the15th floor and has wonderful south and west city views. Recent updates include the remodeled pullman style kitchen opening to the family and dining room, recent appliances, a wonderful custom walk-in pantry, coffee serving area, breakfast bar, loads of counter space and storage cabinets. Additional updates include toilets, bathroom fans with blue tooth, wall and trim paint, wood shelving ,hardware, window coverings including motorized shades in living room. The Bristol Condominium is located in the popular Galleria area. 26 floors with only 4 condos on each floor provides both a private and a quiet ambiance. 24 hour concierge, full valet services for parking your car, bringing up groceries, etc., fitness center ,heated pool/spa ,party room with pool table, gas grill, tennis/pickle ball courts, on site management and maintenance staff. Pet friendly. The Bristol is a wonderful place to call home !
 Party Room
Party Room Public Pool
Public Pool Spa/Hot Tub
Spa/Hot Tub Study Room
Study Room Controlled Subdivision
Controlled Subdivision
-
First FloorLiving:14x25Dining:9x12Kitchen:15x8Bedroom:13x19Bedroom 2:11x15Home Office/Study:10x6
-
InteriorPets:W/ RestrictionsFloors:Carpet,TileBathroom Description:Primary Bath: Double Sinks,Primary Bath: Separate Shower,Secondary Bath(s): Tub/Shower Combo,Vanity AreaBedroom Desc:All Bedrooms Down,En-Suite Bath,Primary Bed - 1st Floor,Sitting Area,Walk-In ClosetKitchen Desc:Breakfast Bar,Under Cabinet Lighting,Walk-in PantryRoom Description:Entry,1 Living Area,Living/Dining Combo,Living Area - 1st Floor,Home Office/Study,Utility Room in HouseHeating:Central ElectricCooling:Central ElectricWasher/Dryer Conn:YesDishwasher:YesDisposal:YesMicrowave:YesRange:Electric CooktopOven:Electric Oven,Single OvenAppliances:Dryer Included,Electric Dryer Connection,Full Size,Refrigerator,Washer IncludedInterior:Balcony,Window Coverings,Formal Entry/Foyer,Pressurized Stairwell,Refrigerator Included,Fire/Smoke Alarm,Fully Sprinklered,Chilled Water System
-
ExteriorPrivate Pool:NoParking Space:2Parking:Additional Parking,Assigned Parking,Connecting,Controlled Entrance,EV Charging Station,Auto Garage Door Opener,Valet ParkingAccess:Card/Code Access,Door Person,ReceptionistBuilding Features:Concierge,Gym,Lounge,Storage Outside of Unit,SaunaViews:South,WestFront Door Face:EastArea Pool:YesExterior:Balcony/Terrace,Dry Sauna,Exercise Room,Party Room,Spa,Service Elevator,Storage,Tennis,Trash Chute,Trash Pick Up
Listed By:
Ina Perlman
Martha Turner Sotheby's International Realty
The data on this website relating to real estate for sale comes in part from the IDX Program of the Houston Association of REALTORS®. All information is believed accurate but not guaranteed. The properties displayed may not be all of the properties available through the IDX Program. Any use of this site other than by potential buyers or sellers is strictly prohibited.
© 2025 Houston Association of REALTORS®.





























