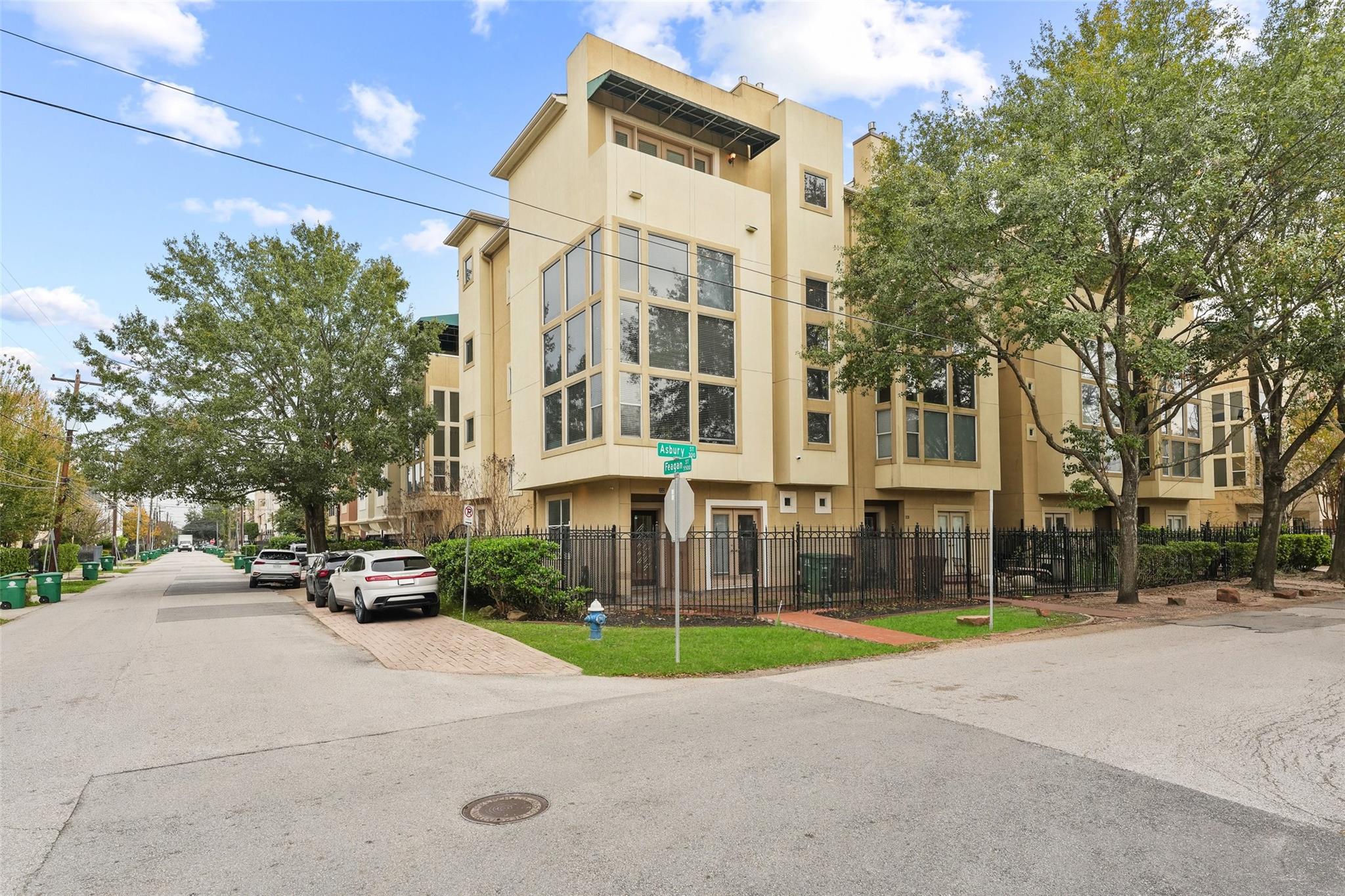332 Asbury St Houston, TX 77007
$4,700
/monthCharming and unique home in the heart of Rice Military! This spacious 4-bedroom property features an elevator to all 4 floors and showcases distinctive details you won’t find anywhere else. The first-floor bedroom is perfectly sized for a guest suite or private office/study with its own en-suite bathroom. The second floor offers a decorator’s dream with a striking 3-way fireplace dividing the living area into two sections, a long bar area off the kitchen ideal for entertaining, a separate breakfast nook that doubles as a cozy seating area, and soaring two-story ceilings that fill the space with light and character. The primary suite is a true retreat, featuring a dual-sided fireplace that connects the bedroom and bathroom, allowing you to soak in the tub while enjoying the warmth and ambiance. Homes like this, with exceptional charm and thoughtful design, are a rare find! Street parking for guests! Virtual tour available in the link below. Available now!!
 Elevator
Elevator Patio/Deck
Patio/Deck Sewer
Sewer Water Access
Water Access Corner Lot
Corner Lot Energy Efficient
Energy Efficient
-
Second FloorLiving:14 X 19Dining:12 X 16Kitchen:9 X 16Breakfast:11 X 7
-
Fourth FloorPrimary Bedroom:16 X 17Bedroom:13 X 15
-
First FloorBedroom:13 X 13
-
Third FloorBedroom:13 X 15
-
InteriorFireplace:2/Gas ConnectionsPets:Case By CaseSmoking Allowed:NoFloors:Carpet,Engineered Wood,TileCountertop:GraniteBathroom Description:Primary Bath: Double Sinks,Primary Bath: Separate Shower,Primary Bath: Soaking Tub,Secondary Bath(s): Soaking Tub,Secondary Bath(s): Tub/Shower Combo,Secondary Bath(s): Shower OnlyBedroom Desc:1 Bedroom Down - Not Primary BR,Primary Bed - 4th Floor,Multilevel Bedroom,Walk-In ClosetKitchen Desc:Breakfast BarRoom Description:Utility Room in House,Breakfast Room,Formal Dining,Formal Living,Loft,Living Area - 2nd FloorHeating:Central GasCooling:Central ElectricDishwasher:YesDisposal:YesCompactor:NoMicrowave:YesRange:Gas RangeOven:Convection Oven,Electric OvenIce Maker:NoEnergy Feature:Ceiling Fans,Insulated/Low-E windowsInterior:Alarm System - Owned,Window Coverings,Dry Bar,Elevator,High Ceiling,Fire/Smoke Alarm
-
ExteriorPrivate Pool:NoLot Description:CornerParking:Auto Garage Door OpenerWater Sewer:Public Sewer,Public WaterFront Door Face:WestArea Pool:NoExterior:Balcony,Patio/Deck
Listed By:
Andrea Joseph
Keller Williams Memorial
The data on this website relating to real estate for sale comes in part from the IDX Program of the Houston Association of REALTORS®. All information is believed accurate but not guaranteed. The properties displayed may not be all of the properties available through the IDX Program. Any use of this site other than by potential buyers or sellers is strictly prohibited.
© 2025 Houston Association of REALTORS®.




































