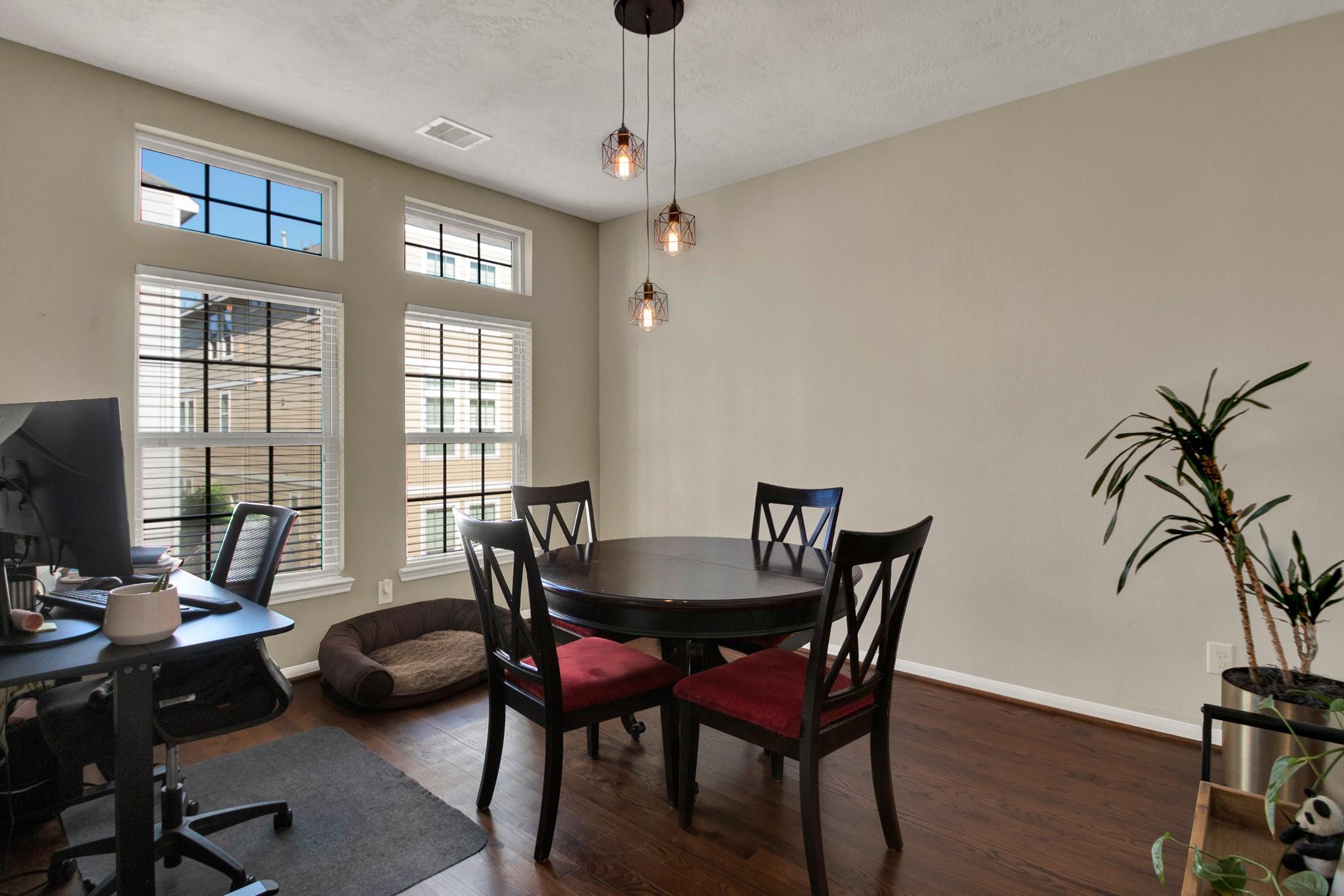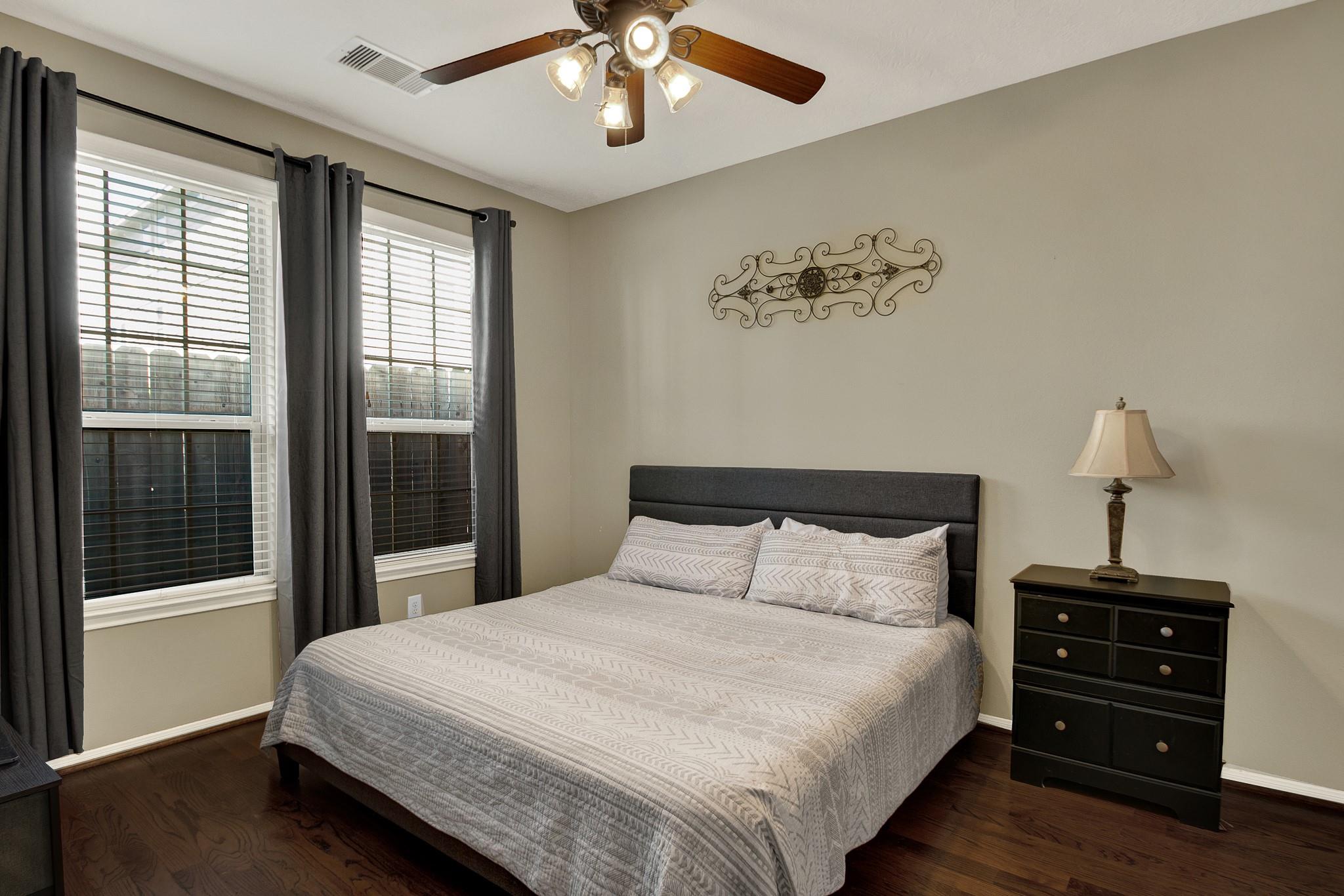3315 Leading Point Dr Houston, TX 77091
$298,900
Welcome home to this beautifully maintained corner townhome, ideally situated in a gated community near the highly desirable Oak Forest/Garden Oaks area. Set within a charming complex of just 48 townhomes, residents enjoy a peaceful cedar-lined park perfect for dogs. This spacious 3-bedroom, 3.5-bath home features soaring 10-foot ceilings, wood floors, and an open-concept layout. The kitchen is a standout with tall cabinetry, granite countertops, a walk-in pantry, and a gas range-plus the Samsung stainless steel refrigerator, washer, and dryer all convey with the home. Each bedroom is generously sized. The primary suite offers a large walk-in closet and a spa-like en-suite bath featuring double sinks, a soaking tub, and a separate walk-in shower. Enjoy ample storage throughout, along with an attached two-car garage. The home has a private backyard. Just minutes from beloved local spots and with easy access to 610, 290, and I45. This home will not disappoint-schedule your showing today!
 Sewer
Sewer Water Access
Water Access Yard
Yard Controlled Subdivision
Controlled Subdivision Energy Efficient
Energy Efficient
-
Second FloorLiving:17x17Dining:12x11Kitchen:17x10
-
Third FloorPrimary Bedroom:17x16Bedroom:10x10
-
First FloorBedroom:12x10
-
InteriorFloors:Tile,WoodBathroom Description:Primary Bath: Double Sinks,Full Secondary Bathroom Down,Half Bath,Primary Bath: Separate ShowerBedroom Desc:1 Bedroom Up,1 Bedroom Down - Not Primary BR,En-Suite Bath,Primary Bed - 3rd Floor,Walk-In ClosetKitchen Desc:Breakfast Bar,Kitchen open to Family Room,Walk-in PantryRoom Description:Utility Room in House,Entry,Family Room,Formal Dining,Kitchen/Dining Combo,1 Living Area,Living Area - 2nd FloorHeating:Central GasCooling:Central ElectricDishwasher:YesDisposal:YesMicrowave:YesRange:Gas RangeOven:Gas OvenAppliances:Dryer Included,Refrigerator,Washer IncludedEnergy Feature:Ceiling Fans,Digital Program ThermostatInterior:Window Coverings,Refrigerator Included,Fire/Smoke Alarm
-
ExteriorRoof:CompositionFoundation:SlabPrivate Pool:NoExterior Type:Cement Board,StoneParking:Additional Parking,Automatic Driveway Gate,Auto Garage Door OpenerAccess:Automatic GateWater Sewer:Public Sewer,Public WaterArea Pool:NoExterior:Back Yard,Play Area
Listed By:
Ryan Writt
RE/MAX Elite Properties
The data on this website relating to real estate for sale comes in part from the IDX Program of the Houston Association of REALTORS®. All information is believed accurate but not guaranteed. The properties displayed may not be all of the properties available through the IDX Program. Any use of this site other than by potential buyers or sellers is strictly prohibited.
© 2025 Houston Association of REALTORS®.


























