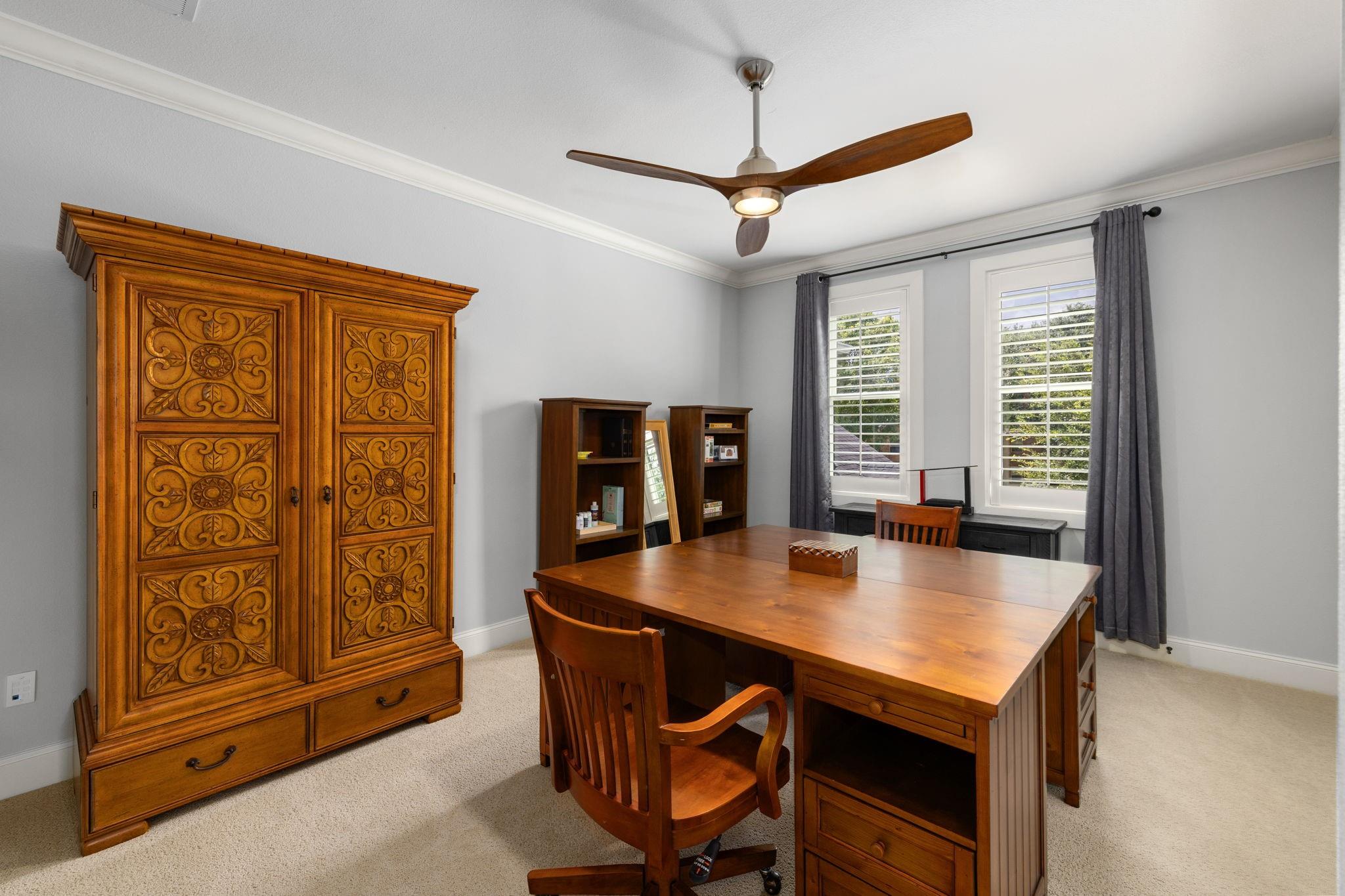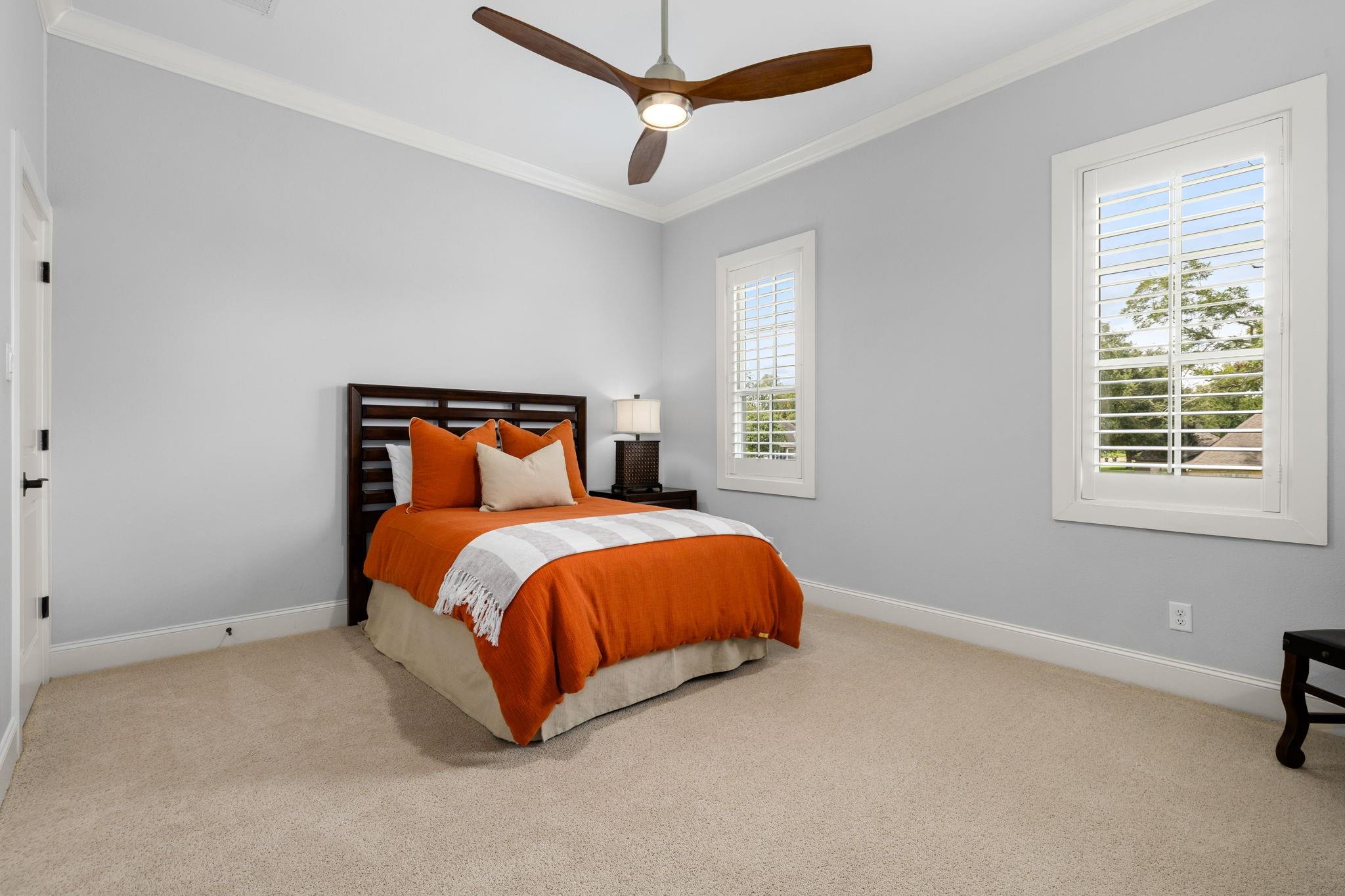33011 Wakefield Lot 31-32 Ct Fulshear, TX 77441
$1,499,000
CUSTOM Builder's home in the prestigious community of Weston Lakes situated on 1 acre, which INCLUDES THE 1/2 ACRE ADJACENT GOLF COURSE LOT, cul-de-sac street, & on the 16th hole of a championship golf course designed by Hale Irwin. Ideal as a multigenerational home, 4 primary suites w/ 3 down & 1 is ADA compliant w/ ensuite bathrooms. Dream kitchen w/ island, commercial appliances, sitting area, & beverage bar. Sound proof music studio/office. Whole home 38 KW generator, water softeners, water filtration system, sprinkler system, two climate controlled storage rooms, tankless water heaters, energy efficiency w/ 2 newer AC units (2022 and 2024). Extraordinary features include wood-like Italian tile flooring, copper lighting & gas lanterns from Bevolo, lincoln aluminum clad double pane windows, surround sound indoor/outdoor, wrap around porch w/ pine ceiling, and more! Backyard features HEATED POOL AND SPA, outdoor kitchen, sport court, and covered patio w/ views of the golf course.
 Media Room
Media Room Patio/Deck
Patio/Deck Private Pool
Private Pool Public Pool
Public Pool Spa/Hot Tub
Spa/Hot Tub Sprinkler System
Sprinkler System Water Access
Water Access Wheelchair Access
Wheelchair Access Yard
Yard Controlled Subdivision
Controlled Subdivision Corner Lot
Corner Lot Cul-de-sac
Cul-de-sac Energy Efficient
Energy Efficient Golf Community
Golf Community On Golf Course
On Golf Course
-
Second FloorFamily Room:20 X 16Bedroom:17 X 12Bedroom 2:16 X 13Game Room:17 X 16Media Room:20 X 15Extra Room:10 X 9Extra Room 2:21 X 16
-
First FloorFamily Room:22 X 20Dining:15 X 12Kitchen:20 X 17Breakfast:25 X 16Primary Bedroom:18 X 14Primary Bedroom 2:16 X 14Primary Bedroom 3:16 X 14Bedroom:16 X 14Utility Room:12 X 10
-
InteriorFireplace:1/Gas Connections,Gaslog FireplaceFloors:Carpet,Engineered Wood,TileCountertop:Quartz and ConcreteBathroom Description:Primary Bath: Double Sinks,Disabled Access,Full Secondary Bathroom Down,Hollywood Bath,Primary Bath: Separate Shower,Primary Bath: Soaking Tub,Secondary Bath(s): Double Sinks,Secondary Bath(s): Separate Shower,Secondary Bath(s): Shower Only,Two Primary Baths,Vanity AreaBedroom Desc:2 Primary Bedrooms,1 Bedroom Down - Not Primary BR,En-Suite Bath,Primary Bed - 1st Floor,Primary Bed - 2nd Floor,Sitting Area,Split Plan,Walk-In ClosetKitchen Desc:Butler Pantry,Island w/o Cooktop,Pantry,Pot Filler,Pots/Pans Drawers,Reverse Osmosis,Soft Closing Drawers,Under Cabinet Lighting,Walk-in PantryRoom Description:Home Office/Study,Sun Room,Utility Room in House,Breakfast Room,Den,Family Room,Formal Dining,Gameroom Up,Living Area - 1st Floor,Living Area - 2nd Floor,MediaHeating:Central Gas,ZonedCooling:Central Electric,Other Cooling,ZonedConnections:Electric Dryer Connections,Gas Dryer Connections,Washer ConnectionsDishwasher:YesDisposal:YesMicrowave:YesRange:Gas RangeOven:Convection Oven,Double Oven,Electric Oven,Freestanding OvenIce Maker:YesEnergy Feature:Ceiling Fans,High-Efficiency HVAC,Generator,Insulation - Batt,Insulated/Low-E windows,North/South Exposure,HVAC>13 SEER,Radiant Attic Barrier,Tankless/On-Demand H2O Heater,Digital Program Thermostat,Attic VentsInterior:Alarm System - Owned,Crown Molding,Window Coverings,Formal Entry/Foyer,High Ceiling,Disabled Access,Spa/Hot Tub,Prewired for Alarm System,Refrigerator Included,Fire/Smoke Alarm,Water Softener - Owned,Wired for Sound
-
ExteriorRoof:CompositionFoundation:SlabPrivate Pool:YesPrivate Pool Desc:Gunite,Heated,Salt WaterExterior Type:Brick,Cement BoardLot Description:Corner,Cul-De-Sac,In Golf Course Community,On Golf Course,Subdivision LotGarage Carport:Additional Parking,Circle Driveway,Double-Wide Driveway,Extra Driveway,Auto Garage Door OpenerAccess:Manned GateWater Sewer:Water DistrictFront Door Face:NorthArea Pool:YesExterior:Back Yard,Back Green Space,Back Yard Fenced,Covered Patio/Deck,Exterior Gas Connection,Spa/Hot Tub,Outdoor Kitchen,Patio/Deck,Porch,Side Yard,Sprinkler System,Controlled Subdivision Access,Subdivision Tennis Court,Wheelchair Access
Listed By:
Amy Lookabaugh
Compass RE Texas, LLC - Katy
The data on this website relating to real estate for sale comes in part from the IDX Program of the Houston Association of REALTORS®. All information is believed accurate but not guaranteed. The properties displayed may not be all of the properties available through the IDX Program. Any use of this site other than by potential buyers or sellers is strictly prohibited.
© 2025 Houston Association of REALTORS®.


















































