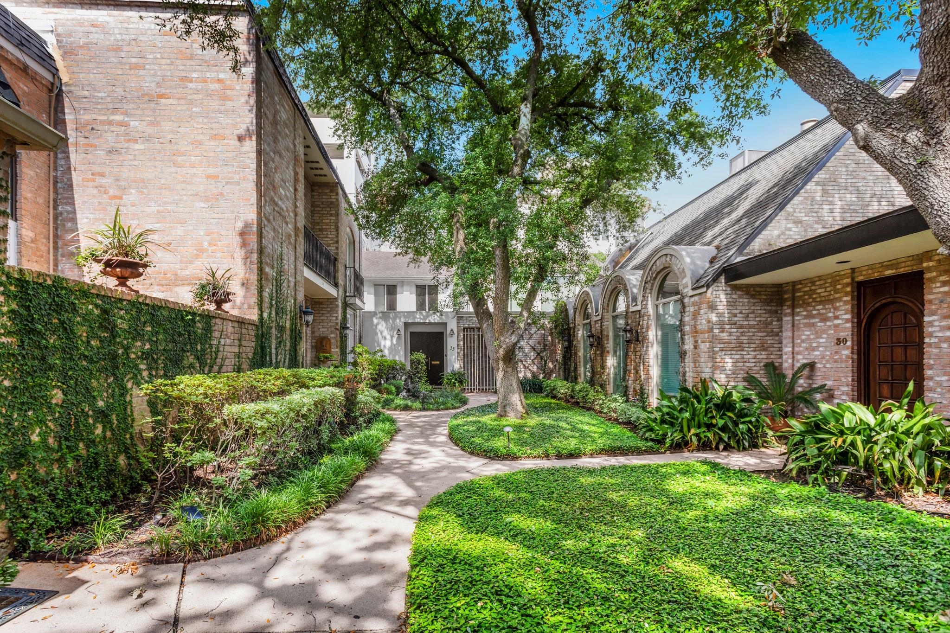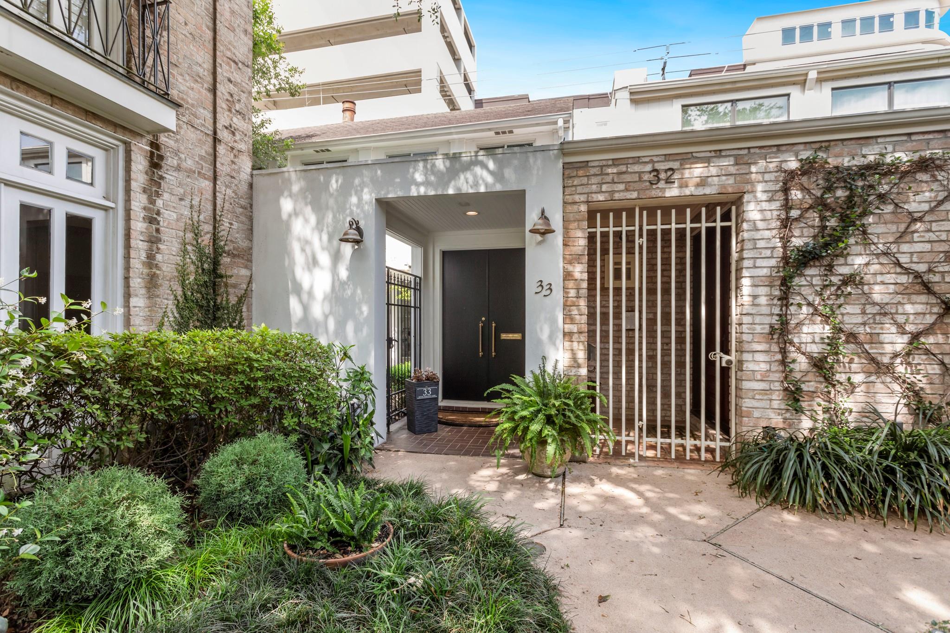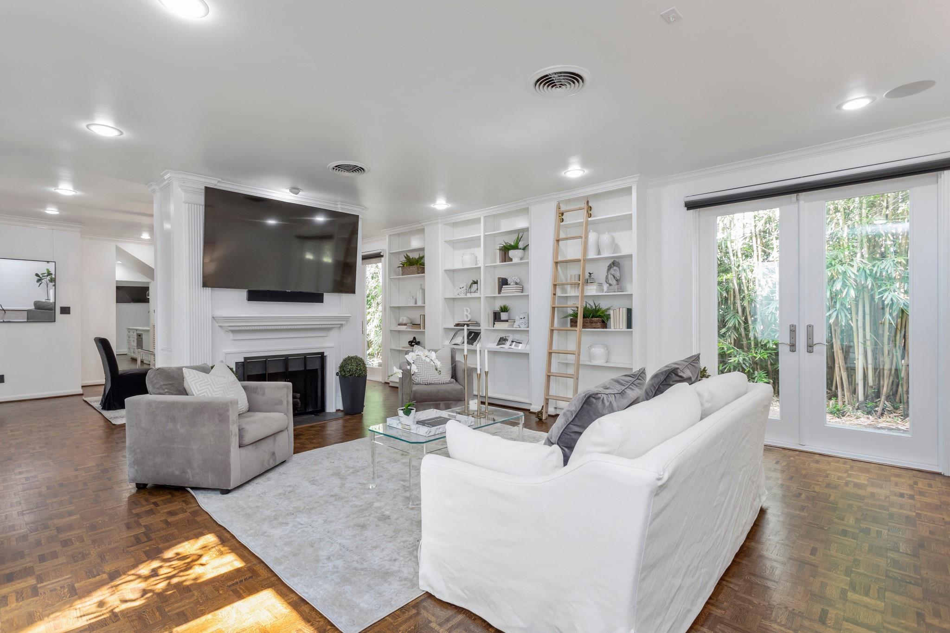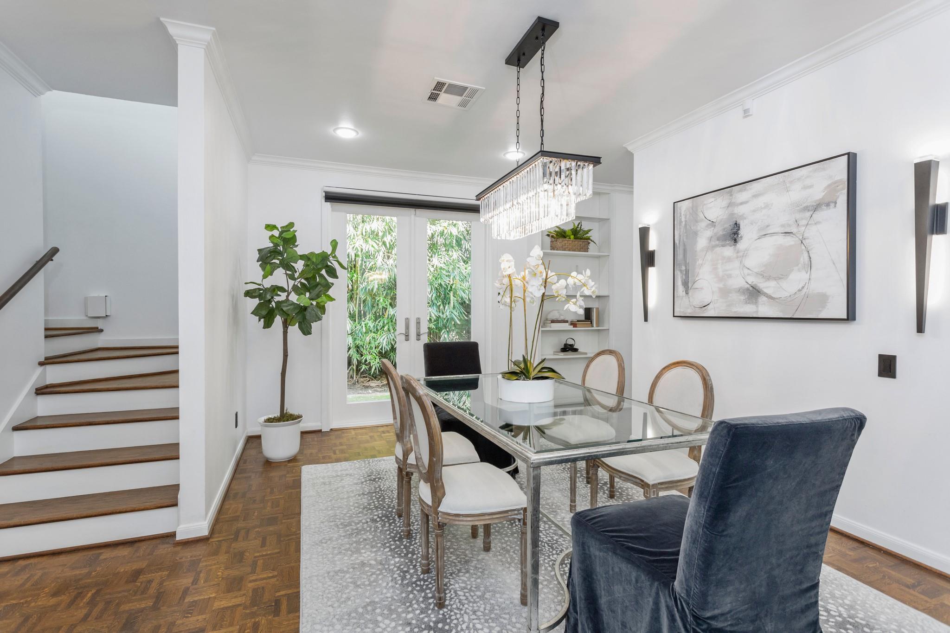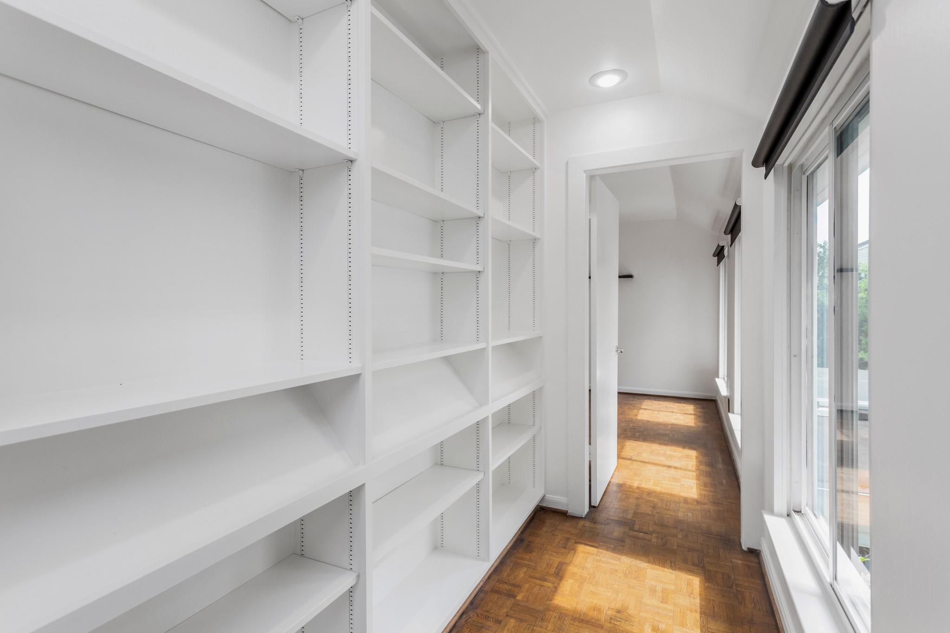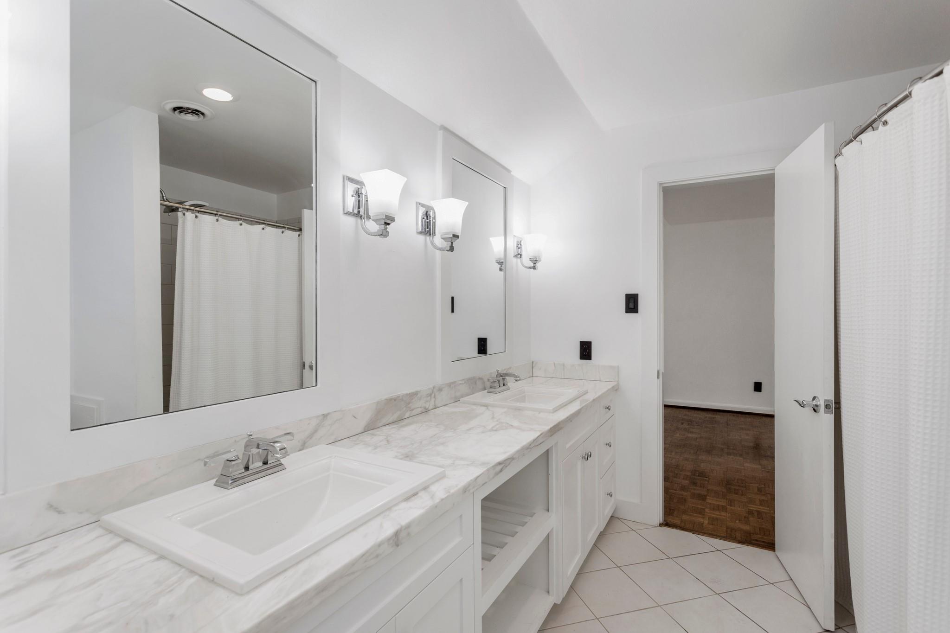33 River Hollow Ln Houston, TX 77027
$1,025,000
Stunning townhome nestled in the private, gated community of River Hollow, complete with 24-hour guard service. The spacious primary suite offers room for a cozy sitting area and overlooks a tranquil, private courtyard. Enjoy a luxurious ensuite bath with dual vanities and two generous walk-in closets.The wet bar flows into the kitchen, featuring marble countertops, a gas cooktop, double ovens, wine fridge, and built-in refrigerator. Ice maker and washer/dryer are also included.The open-concept dining and grand living area with gas log fireplace and floor-to-ceiling bookshelves. This smart home is fully equipped with a complete AV system, including Control 4 automation, security cameras, motorized blinds, and four mounted TVs. Upstairs, a full bath with dual vanities connects a large second bedroom to a versatile bonus room—ideal as a game room, office, or third bedroom. All of this just minutes from world-class dining and shopping at The Galleria, Uptown Park, and River Oaks Distric
 Patio/Deck
Patio/Deck Public Pool
Public Pool Sewer
Sewer Water Access
Water Access Yard
Yard Corner Lot
Corner Lot Energy Efficient
Energy Efficient
-
First FloorPrimary Bedroom:15x17
-
Second FloorBedroom:14x15
-
InteriorFireplace:1/Gaslog FireplacePets:W/ RestrictionsCountertop:MarbleBathroom Description:Primary Bath: Separate Shower,Vanity Area,Primary Bath: Jetted TubBedroom Desc:1 Bedroom Up,En-Suite Bath,Primary Bed - 1st FloorKitchen Desc:Breakfast Bar,Butler Pantry,Island w/o Cooktop,Pantry,Pot Filler,Pots/Pans Drawers,Soft Closing Cabinets,Soft Closing Drawers,Under Cabinet Lighting,Walk-in PantryRoom Description:Utility Room in House,Breakfast Room,Family Room,Formal Dining,Living Area - 1st FloorHeating:Central GasCooling:Central ElectricWasher/Dryer Conn:YesDishwasher:YesDisposal:YesCompactor:NoMicrowave:YesRange:Gas CooktopOven:Double OvenIce Maker:YesEnergy Feature:Ceiling FansInterior:Refrigerator Included,Wired for Sound,Wet Bar
-
ExteriorRoof:CompositionFoundation:SlabPrivate Pool:NoExterior Type:BrickParking:Additional ParkingWater Sewer:Public Sewer,Public WaterViews:WestFront Door Face:EastUnit Location:On CornerArea Pool:YesExterior:Back Yard,Patio/Deck,Side Yard,Storage,Workshop
Listed By:
Dana Johnson
Compass RE Texas, LLC - Memorial
The data on this website relating to real estate for sale comes in part from the IDX Program of the Houston Association of REALTORS®. All information is believed accurate but not guaranteed. The properties displayed may not be all of the properties available through the IDX Program. Any use of this site other than by potential buyers or sellers is strictly prohibited.
© 2025 Houston Association of REALTORS®.
