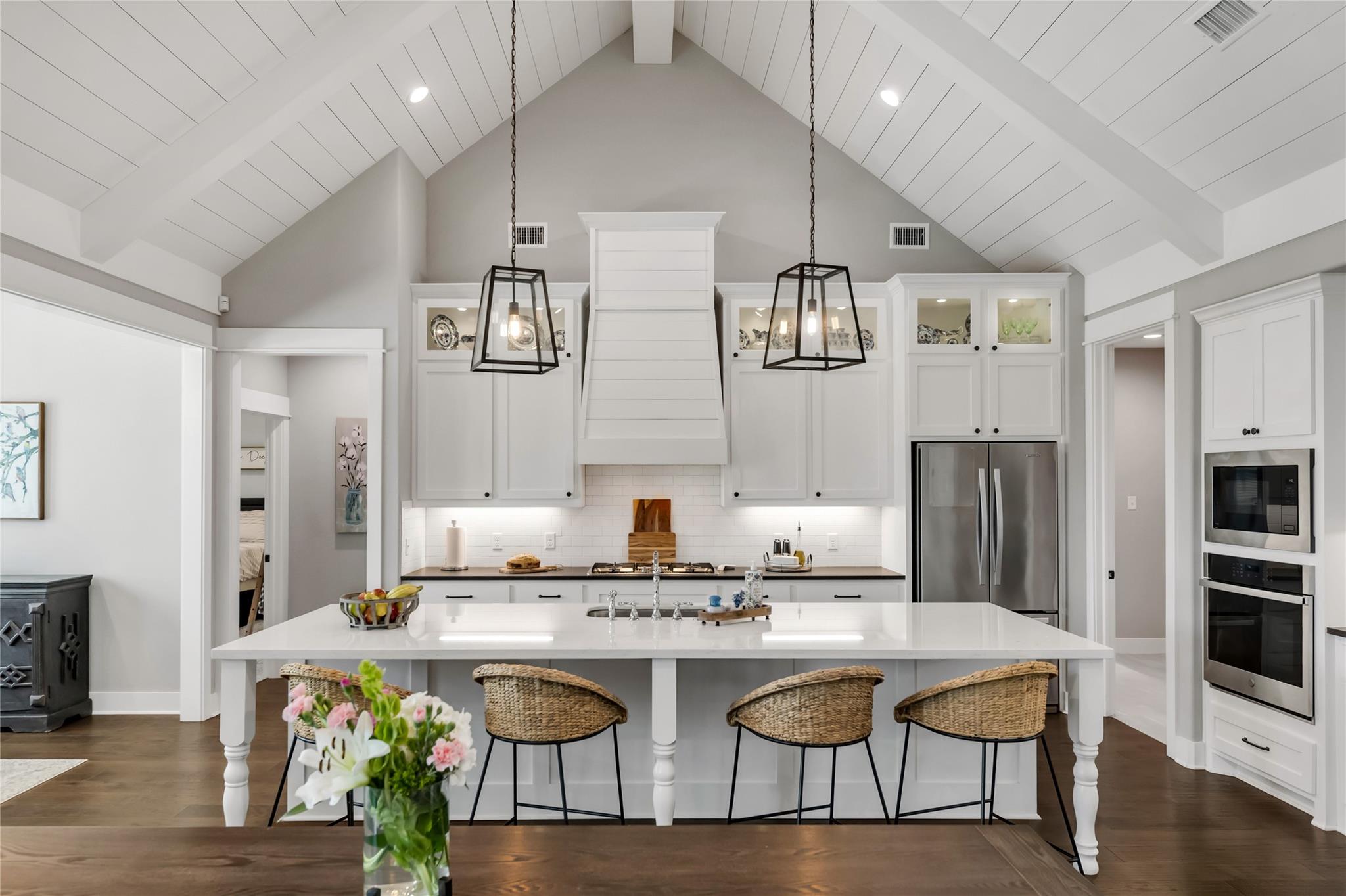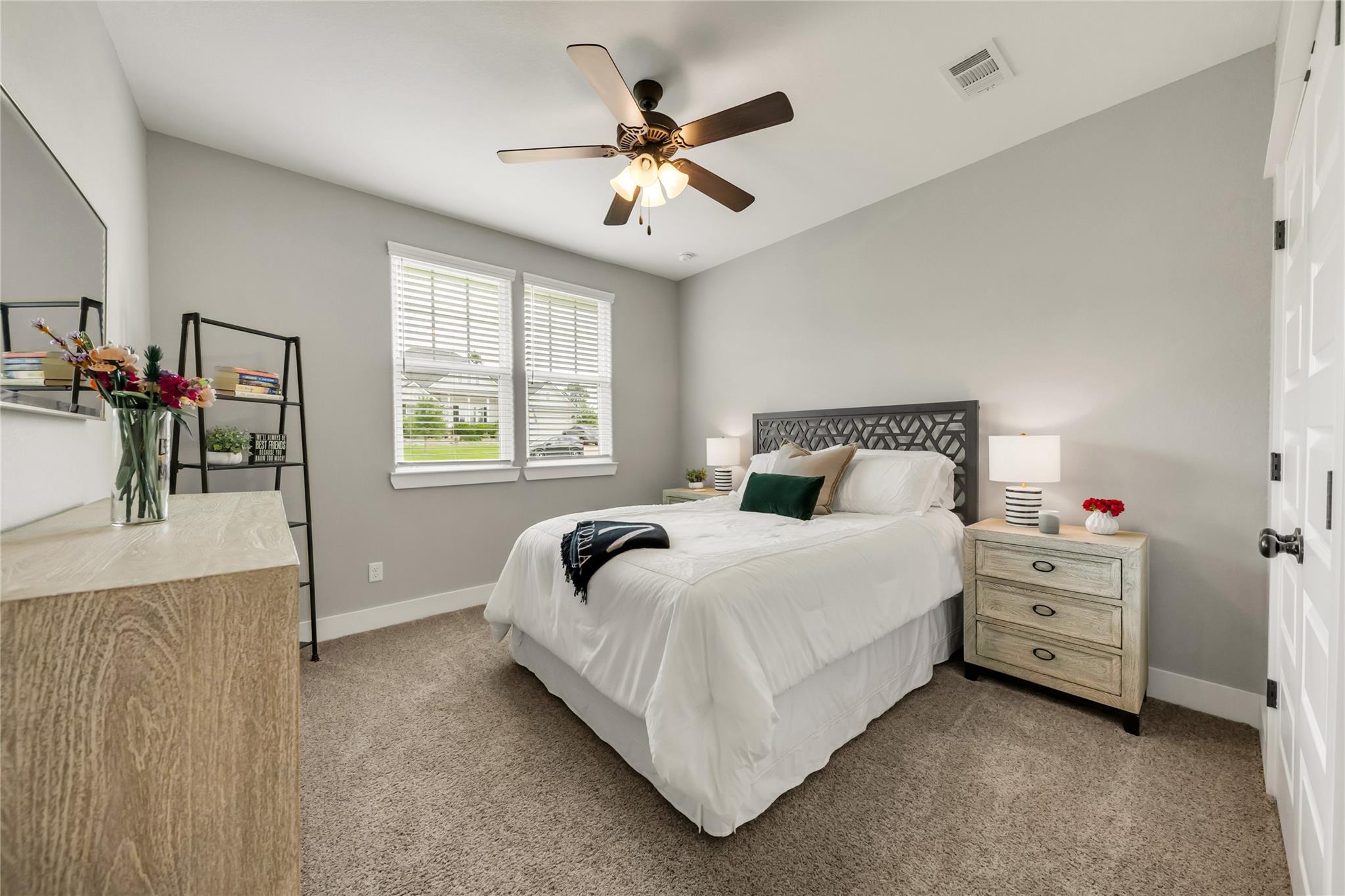3264 Rose Hill Ln Bryan, TX 77808
$624,900
Designed for both everyday living and effortless entertaining, the open and bright floorplan features 4 spacious bedrooms, 3 full baths, and a versatile study or flex room. One of its most loved features is the signature Reece Homes mudroom with a pass-through to the oversized laundry room and master closet—offering smart, seamless storage solutions for everyday life. At the heart of the home, the generous kitchen island seats up to six and opens to a light-filled living area framed by a wall of windows. The private master suite is your personal escape, complete with a soaking tub, large walk-in shower, and dual vanity areas. Crafted with attention to detail, this home includes vaulted shiplap ceilings, custom built-ins, detailed trim and cabinetry, stainless steel appliances, patterned tile and shiplap accents and statement lighting throughout. Step outside to your backyard oasis—complete with covered patios, a sparkling pool, and an invisible edge hot tub.
 Private Pool
Private Pool Sewer
Sewer Study Room
Study Room Water Access
Water Access
-
First FloorPrimary Bedroom:15.9x14Bedroom:11.6x12Bedroom 2:11.6x12Bedroom 3:11.6x12Home Office/Study:10.8x10.8
-
InteriorFireplace:1/Wood Burning FireplaceBathroom Description:Primary Bath: Double Sinks,Primary Bath: Separate Shower,Primary Bath: Soaking TubBedroom Desc:All Bedrooms Down,Primary Bed - 1st FloorKitchen Desc:Kitchen open to Family Room,Under Cabinet Lighting,Walk-in PantryRoom Description:Home Office/Study,Kitchen/Dining Combo,1 Living AreaHeating:Central GasCooling:Central ElectricConnections:Electric Dryer ConnectionsDishwasher:YesDisposal:YesMicrowave:YesRange:Gas Cooktop
-
ExteriorRoof:CompositionFoundation:SlabPrivate Pool:YesPrivate Pool Desc:In Ground,Pool With Hot Tub AttachedExterior Type:Brick,OtherLot Description:OtherWater Sewer:Public Sewer,Public Water
Listed By:
David Cunningham
Cunningham Real Estate
The data on this website relating to real estate for sale comes in part from the IDX Program of the Houston Association of REALTORS®. All information is believed accurate but not guaranteed. The properties displayed may not be all of the properties available through the IDX Program. Any use of this site other than by potential buyers or sellers is strictly prohibited.
© 2025 Houston Association of REALTORS®.






































