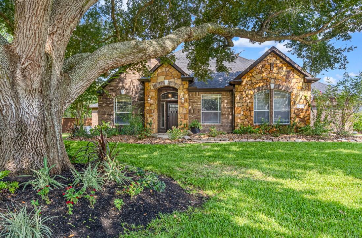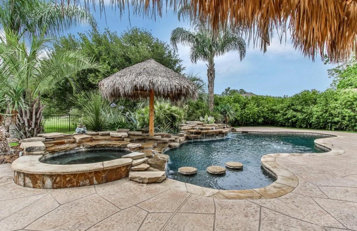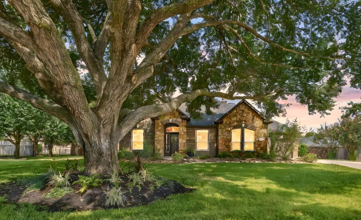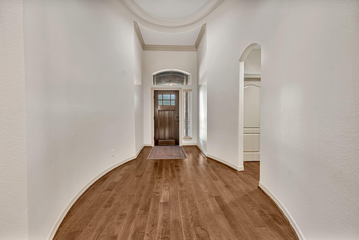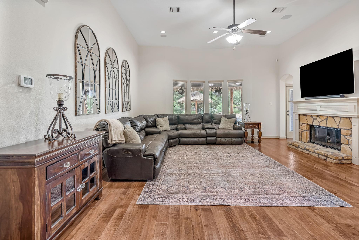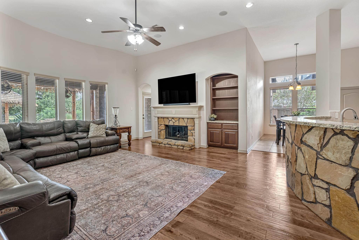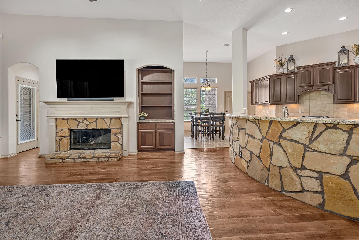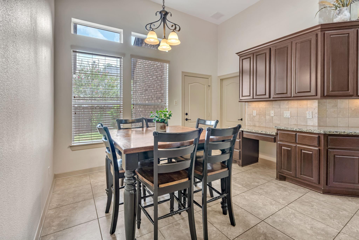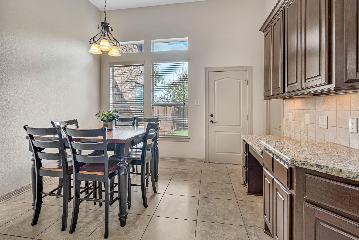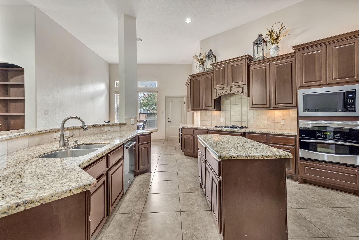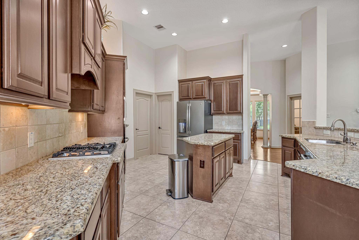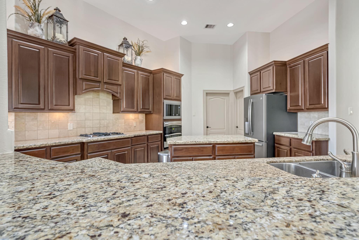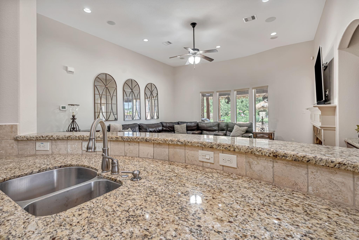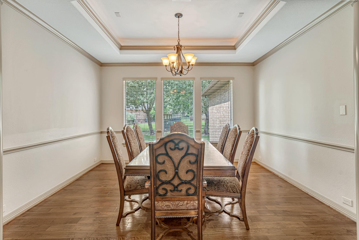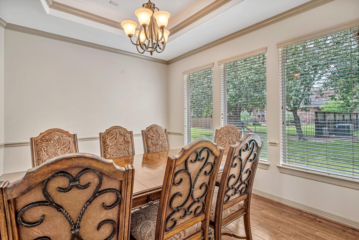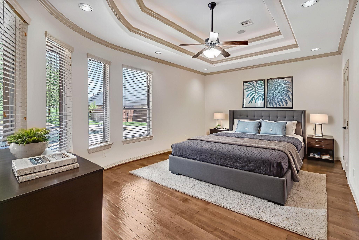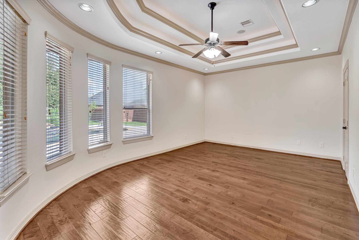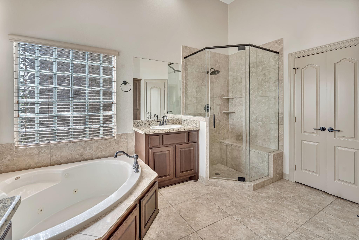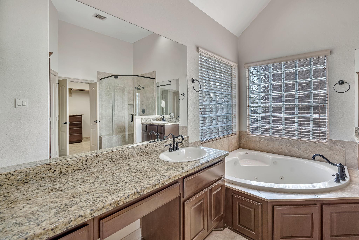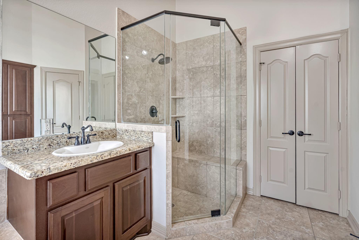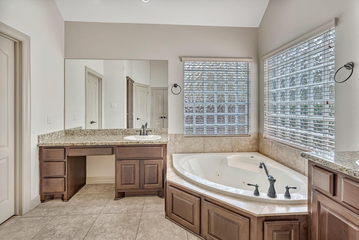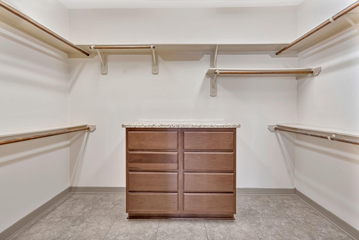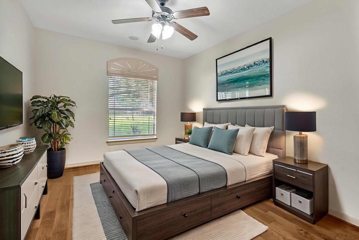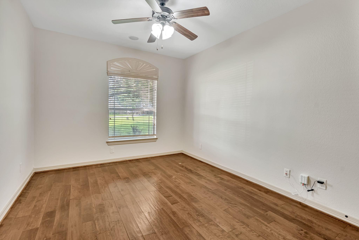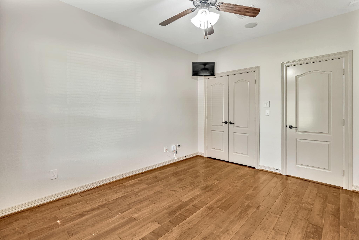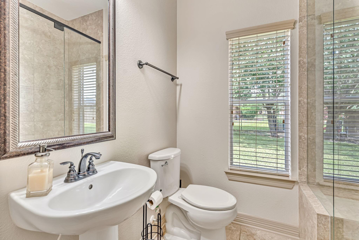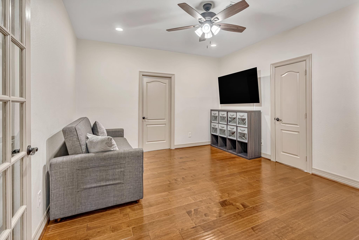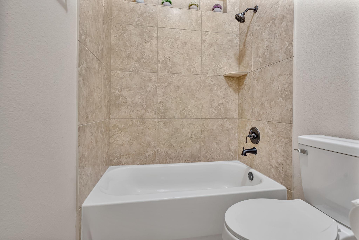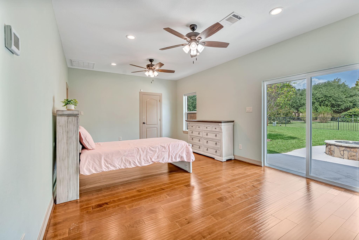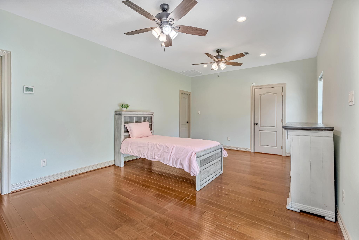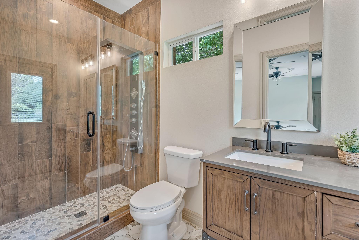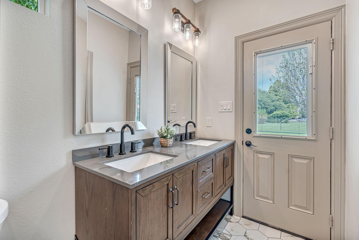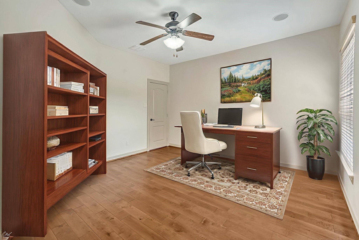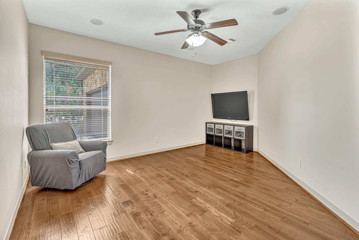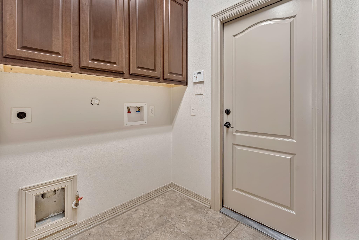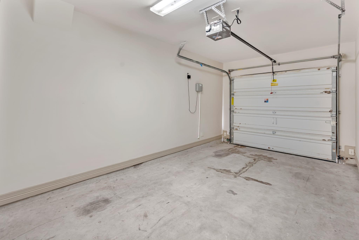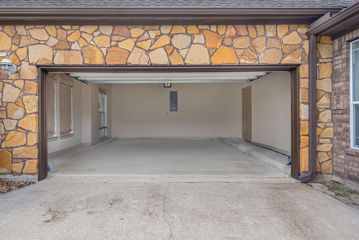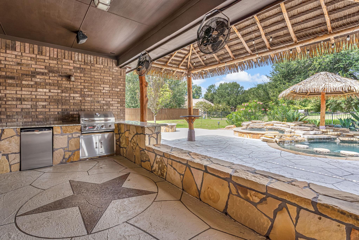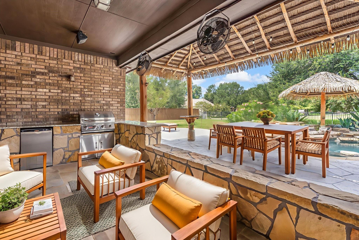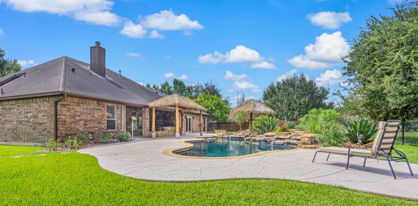32610 Wheatley Ct Fulshear, TX 77441
$728,000
NEW ROOF (2026)! RARE 1-STORY ON 1/2 ACRE! POOL/SPA & OUTDOOR KITCHEN! Nestled in a quiet cul-de-sac, this stunning brick and stone sanctuary offers the perfect blend of luxury and functional family living. The expansive open floor plan features a chic, modern kitchen that flows effortlessly into an inviting living area with a cozy fireplace. With 4 spacious bedrooms and 4 full baths, there is room for everyone. Work from home in the dedicated private study or let the kids enjoy the custom playroom. The backyard is a true private resort, featuring a sparkling pool, relaxing spa, outdoor kitchen for summer BBQ's, and a fire pit for cool nights under the stars
 Patio/Deck
Patio/Deck Private Pool
Private Pool Public Pool
Public Pool Spa/Hot Tub
Spa/Hot Tub Sprinkler System
Sprinkler System Study Room
Study Room Water Access
Water Access Yard
Yard Cul-de-sac
Cul-de-sac Energy Efficient
Energy Efficient
-
First FloorPrimary Bedroom:19x13Bedroom:19'10 x 22Bedroom 2:16x13'8Bedroom 3:13'4 x 11'1Game Room:11 x 13Home Office/Study:16 x 13'6
-
InteriorFireplace:1/Gas ConnectionsFloors:Tile,WoodCountertop:GraniteBathroom Description:Primary Bath: Double Sinks,Primary Bath: Jetted Tub,Primary Bath: Separate Shower,Vanity AreaBedroom Desc:All Bedrooms Down,Walk-In ClosetKitchen Desc:Kitchen open to Family Room,PantryRoom Description:Breakfast Room,Formal Dining,Formal Living,Gameroom Down,Utility Room in HouseHeating:Central GasCooling:Central ElectricConnections:Electric Dryer Connections,Gas Dryer Connections,Washer ConnectionsDishwasher:YesRange:Gas RangeOven:Double OvenIce Maker:NoEnergy Feature:Generator,Insulation - Blown FiberglassInterior:Alarm System - Owned,Fire/Smoke Alarm,Formal Entry/Foyer,High Ceiling,Refrigerator Included,Spa/Hot Tub
-
ExteriorRoof:CompositionFoundation:SlabPrivate Pool:YesPrivate Pool Desc:Gunite,Heated,In Ground,Pool With Hot Tub AttachedExterior Type:Brick,Stone,WoodLot Description:Cul-De-SacWater Sewer:Water DistrictFront Door Face:East,SouthArea Pool:YesExterior:Back Yard,Back Yard Fenced,Controlled Subdivision Access,Covered Patio/Deck,Outdoor Kitchen,Patio/Deck,Spa/Hot Tub,Sprinkler System,Subdivision Tennis Court
Listed By:
Jamie Prasek
Welcome Home Real Estate
The data on this website relating to real estate for sale comes in part from the IDX Program of the Houston Association of REALTORS®. All information is believed accurate but not guaranteed. The properties displayed may not be all of the properties available through the IDX Program. Any use of this site other than by potential buyers or sellers is strictly prohibited.
© 2026 Houston Association of REALTORS®.
