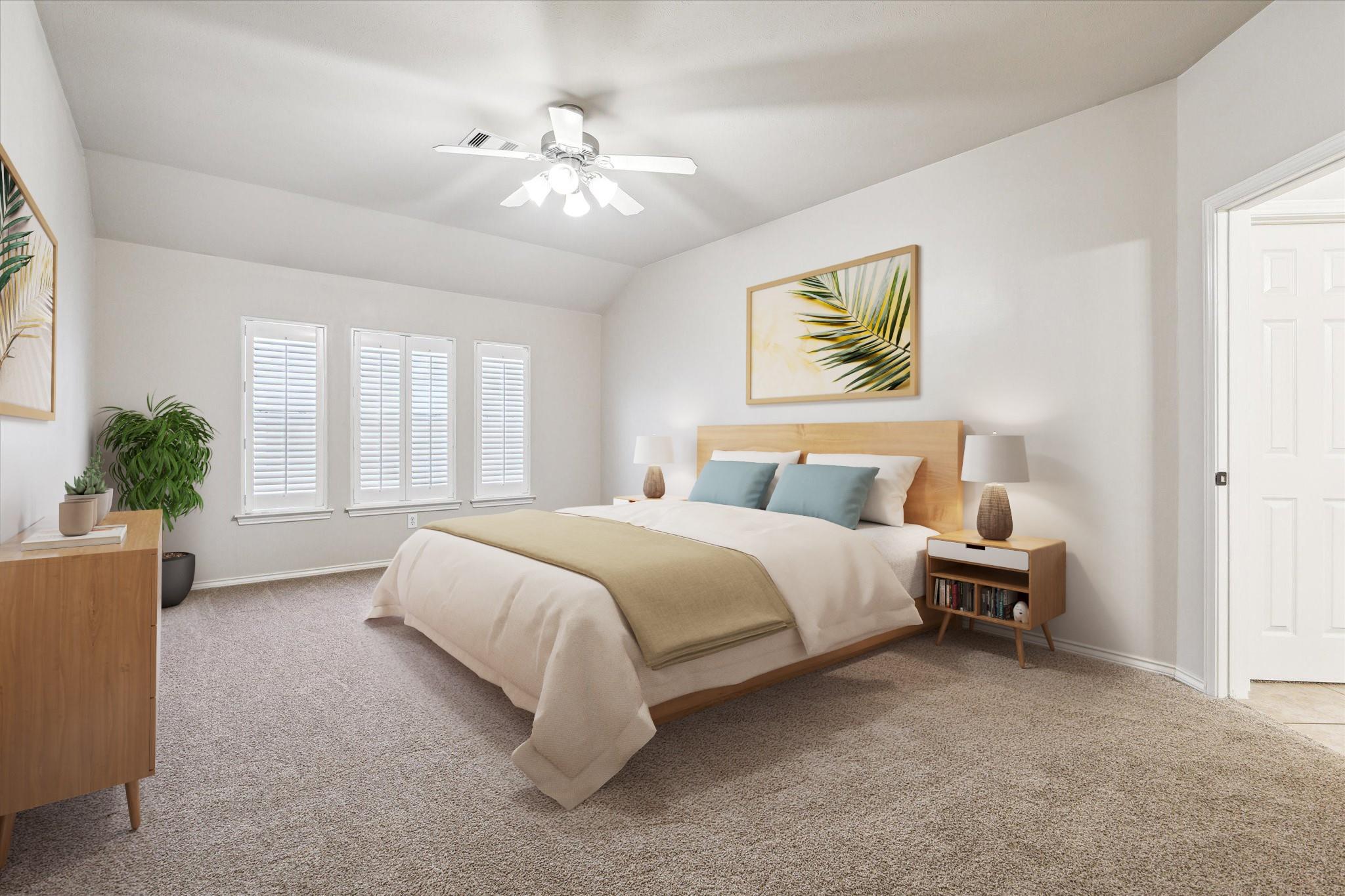3214 Chenevert St Houston, TX 77004
$339,900
Adorable 2/2.5 townhome in prime Midtown location at a great price! Centrally located near restaurants, entertainment, Baldwin Park, and Emancipation park, with visitor parking and easy access to Houston's major highways. This home is perfect for the person who wants to take advantage of all the hotspots the city has to offer! Open floorplan, large kitchen with breakfast bar, 2nd floor covered balcony off the living room, an extra flex space on the 3rd floor (study/gameroom/3rd bedroom), private 2-car garage, AND a private, fenced front yard with turf! Dual sinks and large soaking tub in primary bathroom, convenient half bath on the 2nd floor, plantation shutters throughout, new lighting throughout, large closets and tons of storage space, all carpet replaced (April 2025), interior paint touch ups (March 2025), exterior repainted (2020), whole home water softener located in garage, and AC replaced (around 2017). Washer, dryer, and refrigerator included. Call today for your showing!
 Sewer
Sewer Water Access
Water Access Yard
Yard Energy Efficient
Energy Efficient
-
Second FloorLiving:17'2" x 14'9"Dining:18'8" x 10'4"Kitchen:12'11" x 12'8"Bath:5'3" x 5'0"Utility Room:2nd
-
Third FloorPrimary Bedroom:18'7" x 12'10"Primary Bath:10'9" x 10'9"Game Room:14'11" x 14'9"
-
First FloorBedroom:12'6" x 10'10"Bath:7'5" x 4'10"
-
InteriorFloors:Carpet,Tile,WoodCountertop:GraniteBathroom Description:Full Secondary Bathroom Down,Half Bath,Primary Bath: Double Sinks,Primary Bath: Soaking Tub,Primary Bath: Tub/Shower Combo,Secondary Bath(s): Soaking Tub,Secondary Bath(s): Tub/Shower ComboBedroom Desc:1 Bedroom Down - Not Primary BR,1 Bedroom Up,En-Suite Bath,Primary Bed - 3rd Floor,Split Plan,Walk-In ClosetKitchen Desc:Breakfast Bar,Island w/o Cooktop,Kitchen open to Family Room,PantryRoom Description:Entry,Family Room,Gameroom Up,Living Area - 2nd Floor,Living/Dining Combo,Utility Room in HouseHeating:Central GasCooling:Central ElectricWasher/Dryer Conn:YesDishwasher:YesDisposal:YesMicrowave:YesRange:Gas RangeOven:Electric OvenAppliances:Dryer Included,Electric Dryer Connection,Full Size,Refrigerator,Washer IncludedEnergy Feature:Ceiling Fans,Digital Program ThermostatInterior:Alarm System - Owned,Balcony,Fire/Smoke Alarm,Formal Entry/Foyer,Prewired for Alarm System,Refrigerator Included,Water Softener - Owned,Window Coverings
-
ExteriorRoof:CompositionFoundation:SlabPrivate Pool:NoExterior Type:Cement BoardParking:Additional ParkingWater Sewer:Public Sewer,Public WaterViews:East,SouthFront Door Face:SoutheastUnit Location:On StreetArea Pool:NoExterior:Artificial Turf,Balcony,Fenced,Front Green Space,Front Yard,Partially Fenced
Listed By:
Ashly Kirkland
Real Broker, LLC
The data on this website relating to real estate for sale comes in part from the IDX Program of the Houston Association of REALTORS®. All information is believed accurate but not guaranteed. The properties displayed may not be all of the properties available through the IDX Program. Any use of this site other than by potential buyers or sellers is strictly prohibited.
© 2025 Houston Association of REALTORS®.























