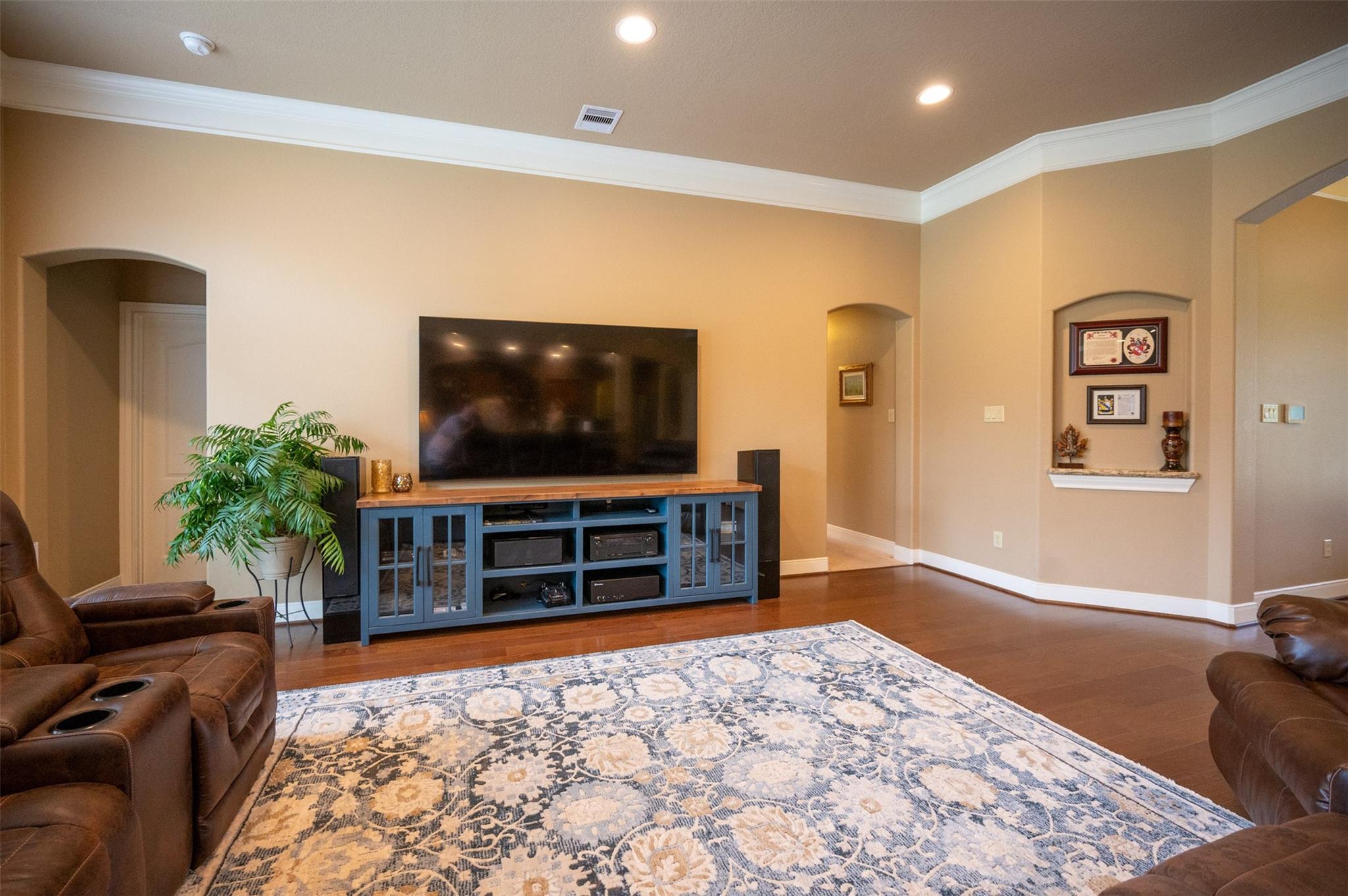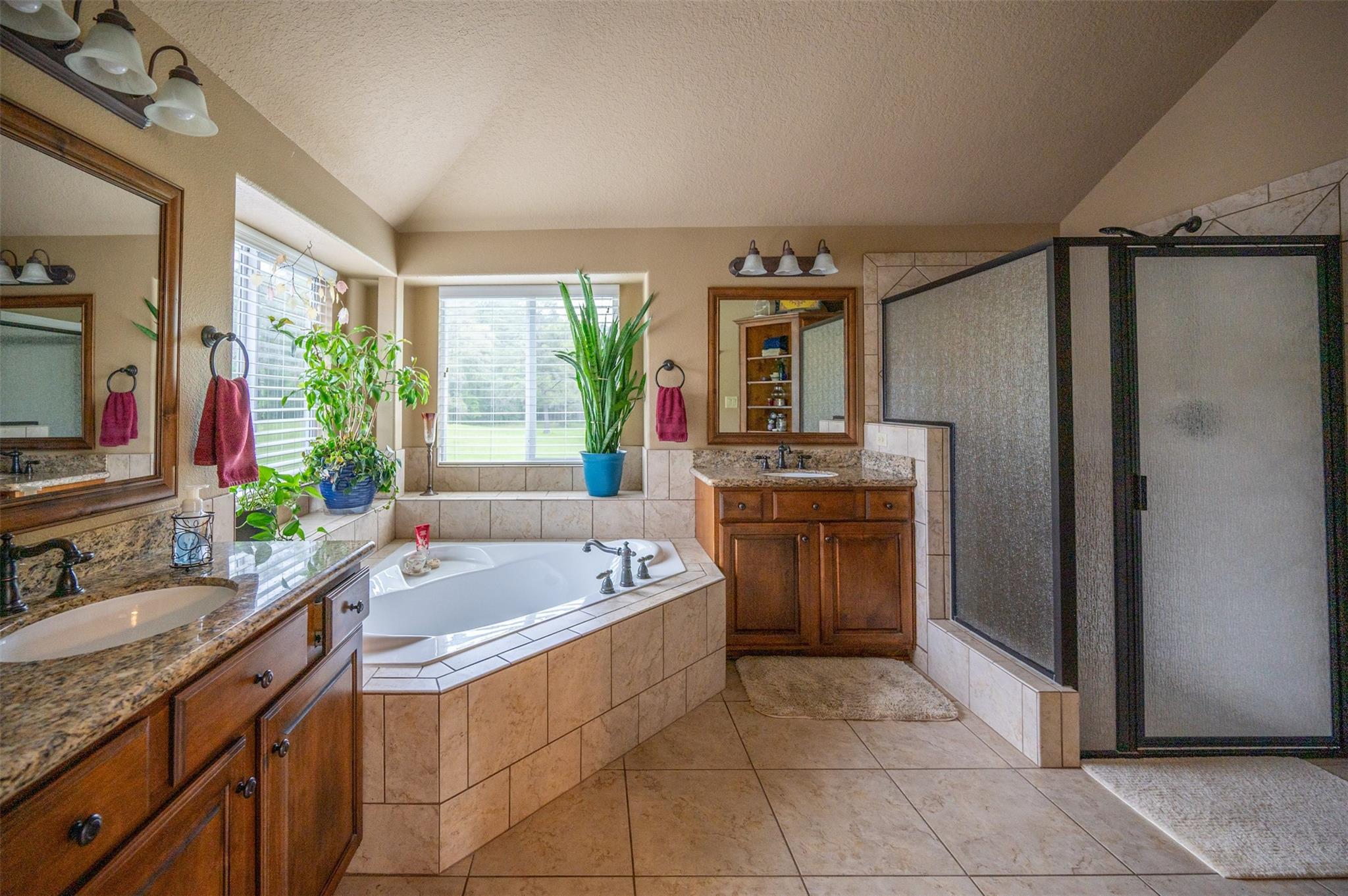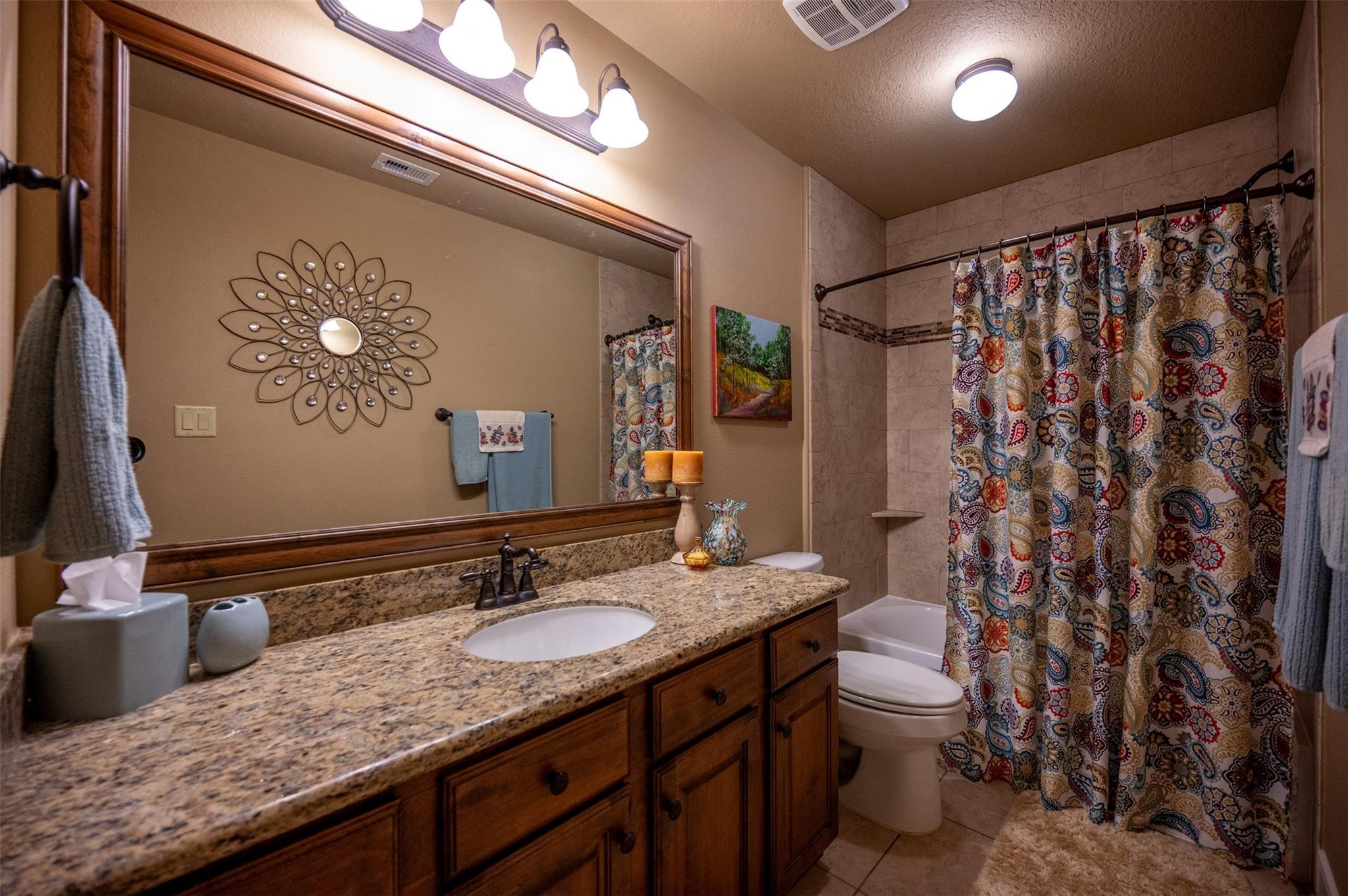3210 Farm to Market 3065 Colmesneil, TX 75938
$994,550
Charming Georgian home ranch located on over 51+/- Acres boasts spacious living areas showcasing round arches, beautiful built-ins, modern kitchen granite countertops, brick arched covers, whirlpool stainless steel appliances, solid oak soft closing cabinets, recess lighting, engineered hardwood floors, & inviting patio with alluring deck perfect for outdoor entertaining! The master suite features picture windows, walk-in closet & en-suite bathroom, while the additional bedrooms offer ample space for guests & home office. The property offers 2 ponds, a running creek, a large pasture, a tranquil garden, workshop ( potential chicken coop), and a large 50x30 shop w/ two sheds w/3 roll up doors! Perfect for equipment storage, RV basement, & agricultural machinery. Located in highly desired Colmesneil, about 1 mile from Lake Amanda, Lake Tejas, & about 30 minute drive to Lake Sam Rayburn offering top-rated schools & convenient access to Lufkin, or Woodville, only 1.5 Hrs North of Houston.
 Study Room
Study Room Energy Efficient
Energy Efficient Water View
Water View
-
First FloorLiving:18x20Dining:12.2x11.8Kitchen:13x13Breakfast:11.4x11.2Primary Bedroom:15.5x14.4Bedroom:13.4x11Bedroom 2:12x11.8Bedroom 3:12.2x11.8Primary Bath:12x12Bath:5x10Home Office/Study:14.4x9
-
InteriorFloors:Carpet,Engineered Wood,TileBathroom Description:Primary Bath: Double Sinks,Hollywood Bath,Primary Bath: Separate Shower,Secondary Bath(s): Tub/Shower Combo,Primary Bath: Jetted TubBedroom Desc:All Bedrooms Down,En-Suite Bath,Walk-In ClosetKitchen Desc:Breakfast Bar,Island w/o Cooktop,Kitchen open to Family Room,Pot Filler,Pots/Pans Drawers,Soft Closing Cabinets,Soft Closing Drawers,Under Cabinet LightingRoom Description:Breakfast Room,Entry,Formal Dining,1 Living Area,Home Office/Study,Utility Room in HouseHeating:Central ElectricCooling:Central ElectricConnections:Electric Dryer Connections,Washer ConnectionsDishwasher:YesDisposal:YesCompactor:YesMicrowave:YesRange:Electric CooktopOven:Double OvenIce Maker:NoEnergy Feature:Attic Fan,Ceiling Fans,High-Efficiency HVAC,Energy Star Appliances,Energy Star/CFL/LED Lights,Insulated/Low-E windows,Digital Program Thermostat,Attic VentsInterior:Alarm System - Owned,Crown Molding,Formal Entry/Foyer,High Ceiling,Prewired for Alarm System,Fire/Smoke Alarm,Wired for Sound,Wet Bar
-
ExteriorFoundation:SlabPrivate Pool:NoLot Description:Cleared,Water ViewWater Amenity:PondGarage Carport:Additional Parking,Boat Parking,Golf Cart Garage,Auto Garage Door Opener,RV Parking,WorkshopWater Sewer:AerobicRoad Surface:Asphalt,GravelFront Door Face:WestTree Description:Hardwood,Soft Wood
Listed By:
Jennifer Pachall
M. Moffett & Co. Properties
The data on this website relating to real estate for sale comes in part from the IDX Program of the Houston Association of REALTORS®. All information is believed accurate but not guaranteed. The properties displayed may not be all of the properties available through the IDX Program. Any use of this site other than by potential buyers or sellers is strictly prohibited.
© 2025 Houston Association of REALTORS®.


















































