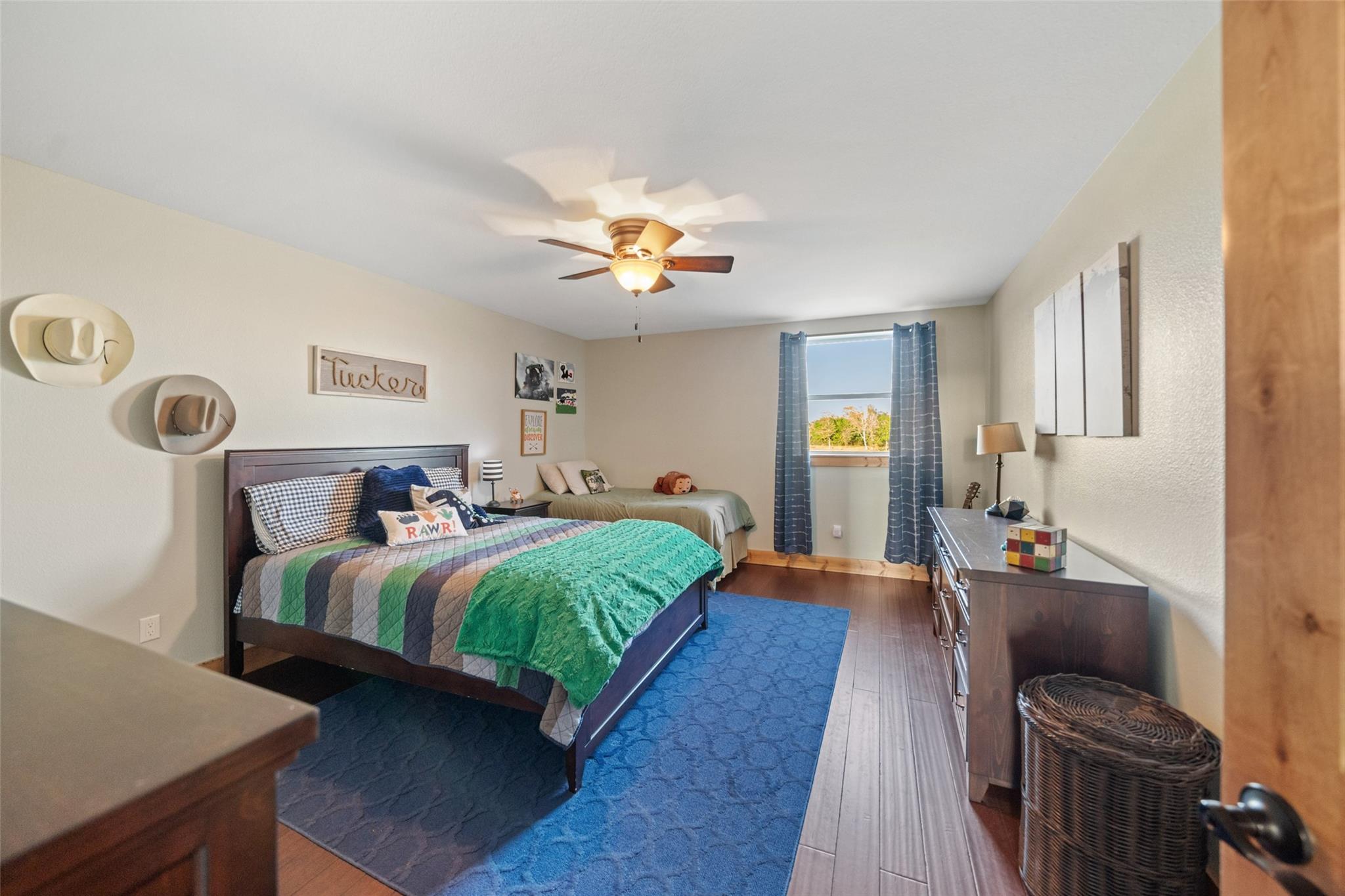3200 State Highway 75 N 00 Centerville, TX 75833
$2,200,000
Stunning 90+ acre ranch, prime HWY 75 frontage offers panoramic sunset views over rolling hills in every direction. 3/4-mile driveway leads to a custom Barndo with spacious wrap-around porch. Inside, open living area filled w/natural light & features floor-to-ceiling stone fireplace. Kitchen boasts custom naughty alder cabinets, SS appliances, large island, built-in dining & walk-in pantry. Throughout the home are granite countertops, knotty alder woodwork, recessed lighting, stained concrete floors down & wood flooring upstairs. Master suite includes luxurious bath with double sinks, soaking tub surrounded by stone & frameless walk-in shower. Downstairs also offers 2 additional bedrooms, full bath & large utility room w/sink & storage. Upstairs features game room, 3 spacious bedrooms & full bath. Outside: 40x20 workshop w/roll-up doors & wood bar, 40x50 carport w/two RV hookups, stocked pond, 50x70 barn w/electric, fencing, and cattleguard entry-ideal for a peaceful rural lifestyle.
 Water Access
Water Access Energy Efficient
Energy Efficient Water View
Water View Wooded Lot
Wooded Lot
-
First FloorLiving:20x20Kitchen:20x20Primary Bedroom:18.2x16.6Bedroom:16.5x13.7Bedroom 2:16.5x13.8Utility Room:16.6x7
-
Second FloorBedroom:16.6x14.3Bedroom 2:16.6x13.4Bedroom 3:13.5x13.4Game Room:21.9x21.3
-
InteriorFireplace:1/Gas Connections,Wood Burning FireplaceFloors:Concrete,WoodCountertop:GraniteBathroom Description:Primary Bath: Double Sinks,Full Secondary Bathroom Down,Primary Bath: Separate Shower,Primary Bath: Soaking Tub,Secondary Bath(s): Tub/Shower ComboBedroom Desc:Primary Bed - 1st Floor,Walk-In ClosetKitchen Desc:Breakfast Bar,Island w/o Cooktop,Kitchen open to Family Room,Pantry,Pot Filler,Walk-in PantryRoom Description:Family Room,Gameroom Up,Kitchen/Dining Combo,1 Living Area,Living Area - 1st Floor,Living Area - 2nd Floor,Utility Room in HouseHeating:Central ElectricCooling:Central ElectricConnections:Electric Dryer Connections,Washer ConnectionsDishwasher:YesDisposal:YesCompactor:NoMicrowave:YesRange:Freestanding Range,Gas RangeOven:Freestanding Oven,Gas OvenIce Maker:NoEnergy Feature:Ceiling Fans,Attic VentsInterior:High Ceiling,Fire/Smoke Alarm
-
ExteriorFoundation:SlabPrivate Pool:NoLot Description:Cleared,Wooded,Water ViewWater Amenity:PondCarport Description:Detached CarportGarage Carport:Additional Parking,RV Parking,WorkshopWater Sewer:Aerobic,Public WaterRoad Surface:Dirt,Gravel,OtherArea Pool:No
Listed By:
Jeffrey Morris
RE/MAX The Woodlands & Spring
The data on this website relating to real estate for sale comes in part from the IDX Program of the Houston Association of REALTORS®. All information is believed accurate but not guaranteed. The properties displayed may not be all of the properties available through the IDX Program. Any use of this site other than by potential buyers or sellers is strictly prohibited.
© 2025 Houston Association of REALTORS®.















































