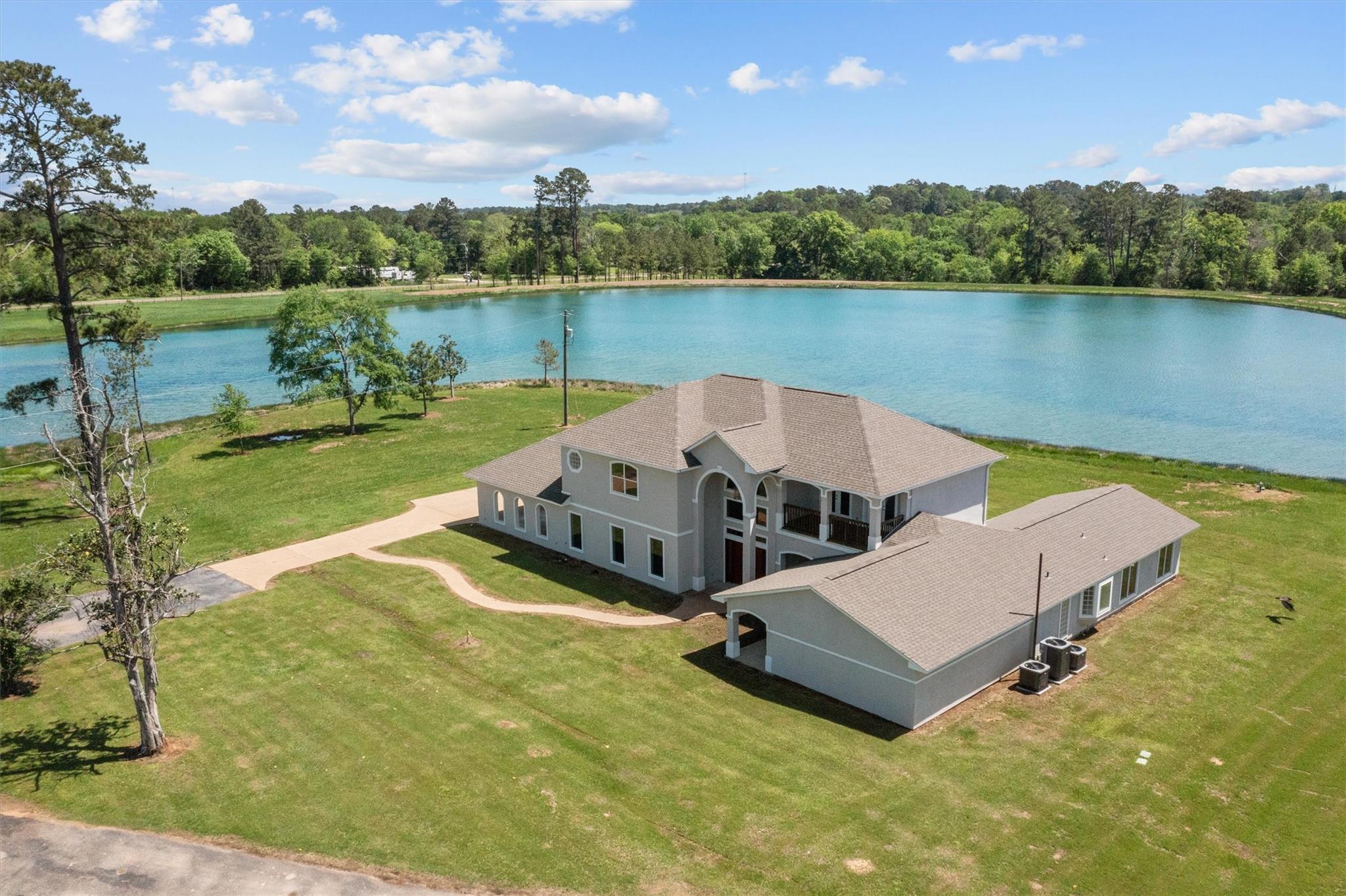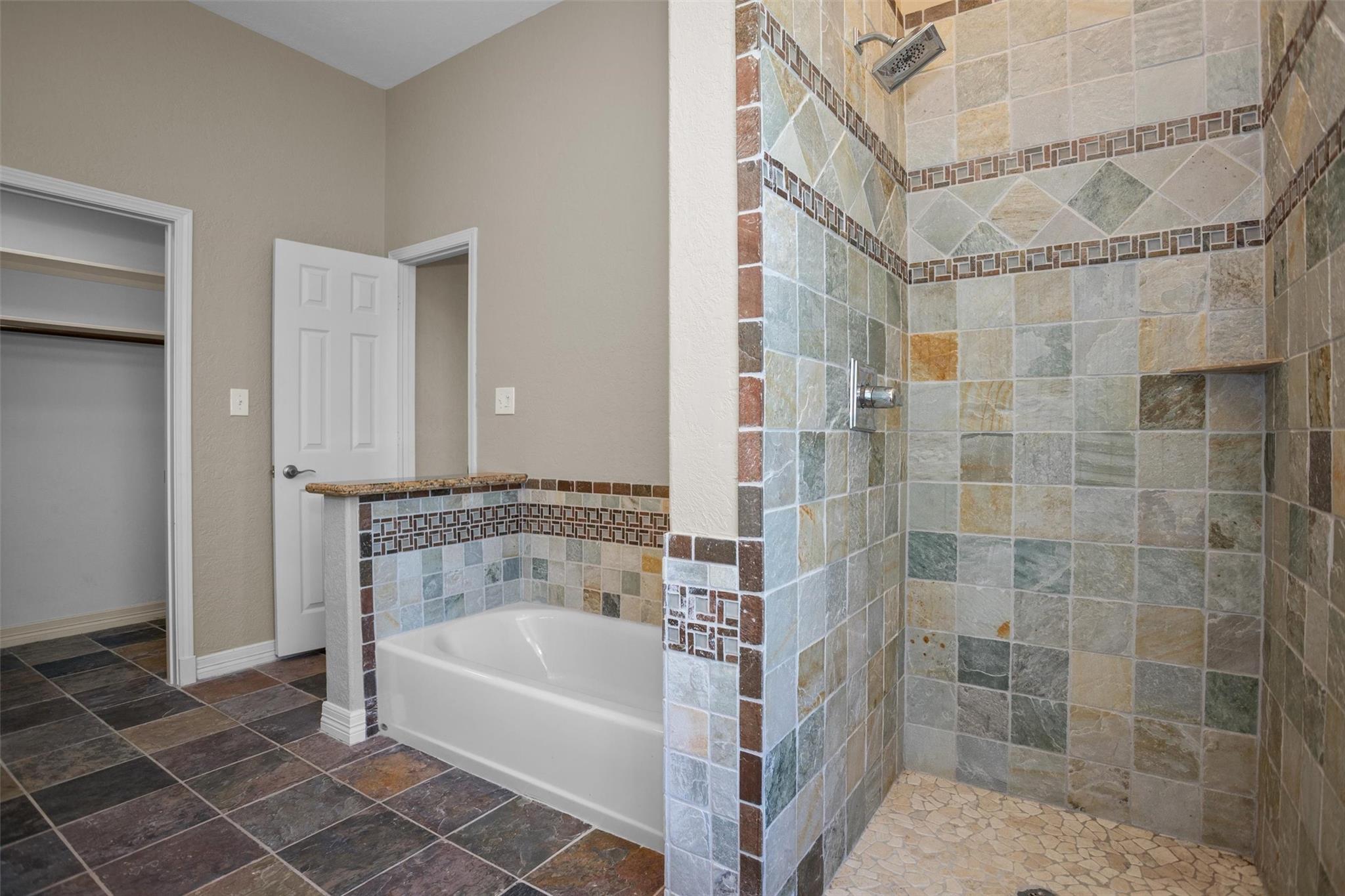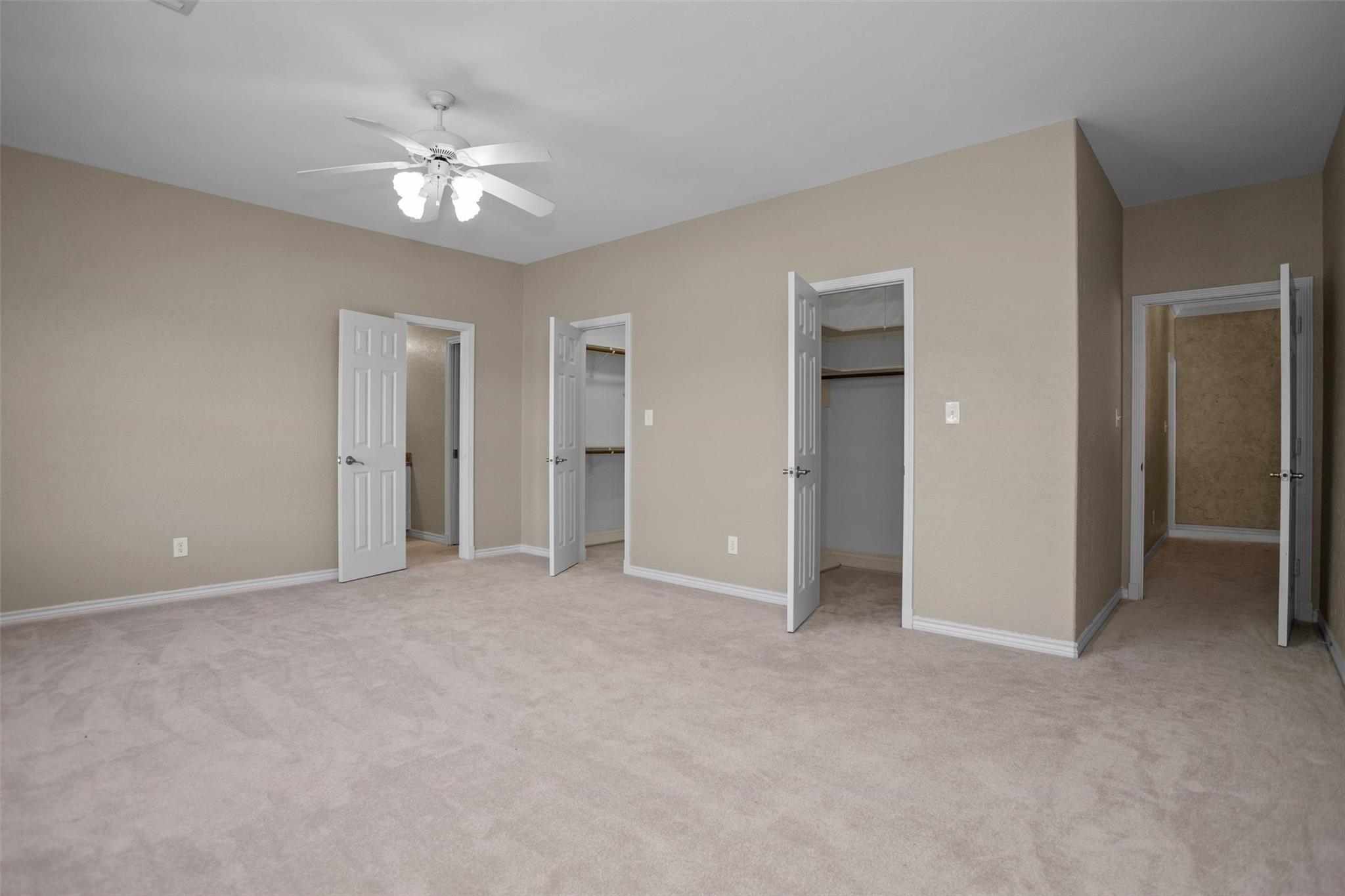317 FM 229 Crockett, TX 75835
$3,450,000
This impressive 80-acre horse ranch features a scenic spring fed 12-acre fishing lake and is fully fenced to accommodate horses and livestock. At the heart of this ranch, you will find the main residence. This four bedroom, five bath home is complete with fine finishings – granite countertops, tile and hardwood flooring, and ample room for family and friends. Two additional residences compliment the main home. The guest house features two bedrooms, two bathrooms, vaulted ceilings, generous entertainment spaces, granite finishes, and beautiful hardwood floors. The foreman’s home offers two bedrooms and two bathrooms. The equestrian facilities are a standout feature, with two large barns providing a total of 40-horse stalls. One barn includes 29- 12’x12’ oversized stalls, an office/tack room, upstairs bunk, and a large outdoor carport capable of housing an RV. A second horse barn includes 8 – 12’x12’ stalls and a wash rack.
 Garage Apartment
Garage Apartment Water Access
Water Access Controlled Subdivision
Controlled Subdivision Energy Efficient
Energy Efficient
-
First FloorPrimary Bedroom:19.4x23.6Bedroom:16.8x12.3
-
Second FloorBedroom:14.9x14.11Bedroom 2:18.7x14.4
-
InteriorFloors:Carpet,Tile,WoodCountertop:GraniteBathroom Description:Primary Bath: Double Sinks,Full Secondary Bathroom Down,Primary Bath: Separate Shower,Primary Bath: Soaking Tub,Secondary Bath(s): Separate Shower,Secondary Bath(s): Soaking Tub,Two Primary Baths,Vanity AreaBedroom Desc:2 Bedrooms Down,2 Primary Bedrooms,En-Suite Bath,Primary Bed - 1st Floor,Sitting Area,Walk-In ClosetKitchen Desc:Island w/ CooktopRoom Description:Breakfast Room,Entry,Formal Dining,Formal Living,1 Living Area,Quarters/Guest House,Utility Room in HouseHeating:Central ElectricCooling:Central ElectricConnections:Electric Dryer Connections,Washer ConnectionsDishwasher:YesDisposal:YesCompactor:NoMicrowave:YesRange:Electric CooktopOven:Double OvenIce Maker:NoEnergy Feature:Ceiling Fans
-
ExteriorFoundation:SlabPrivate Pool:NoLot Description:ClearedCarport Description:Detached CarportGarage Carport:Additional Parking,RV ParkingAccess:Automatic GateWater Sewer:Aerobic,Public Water,Septic TankRoad Surface:Asphalt
Listed By:
Nancy Lawrence
Lawrence Realty
The data on this website relating to real estate for sale comes in part from the IDX Program of the Houston Association of REALTORS®. All information is believed accurate but not guaranteed. The properties displayed may not be all of the properties available through the IDX Program. Any use of this site other than by potential buyers or sellers is strictly prohibited.
© 2025 Houston Association of REALTORS®.



















































