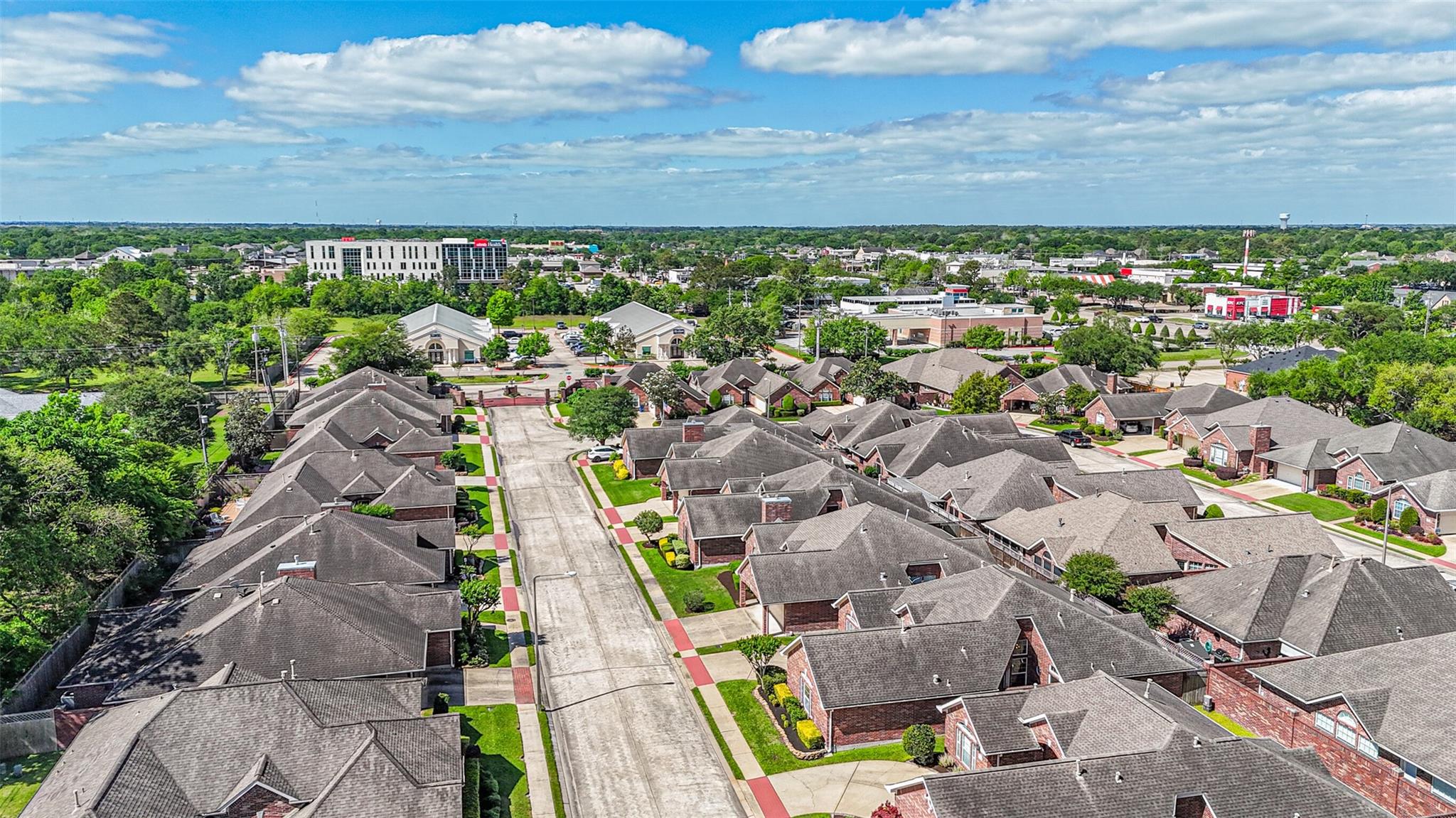314 Parkwood Village Dr Friendswood, TX 77546
$385,000
Discover comfort, style, and low-maintenance living in this beautifully maintained 3-bed, 2-bath brick home in the gated community of Parkwood Village. With 1,993 sq ft of living space on a 4,500 sq ft lot, this home offers a spacious layout, including a primary suite with jetted tub, dual sinks, and a walk-in closet. The open concept design is perfect for everyday living and entertaining. Enjoy the serene surroundings of this meticulously landscaped neighborhood, featuring walking trails, lush gardens, a peaceful pond with water feature, and a charming gazebo. Zoned to top-rated Friendswood ISD and ideally located near shopping, dining, parks, and major commuter routes, this home provides the perfect balance of convenience and tranquility. Whether you're looking to downsize, simplify, or settle into a welcoming community, this home has it all. Don’t miss your chance to make it yours—schedule your private showing today!
 Patio/Deck
Patio/Deck Sewer
Sewer Water Access
Water Access Yard
Yard Controlled Subdivision
Controlled Subdivision Energy Efficient
Energy Efficient
-
First FloorFamily Room:20x16.5Dining:12x12Kitchen:14x14Breakfast:8x9Primary Bedroom:14x16Bedroom:11x10.5Bedroom 2:10x11
-
InteriorFireplace:1/Gaslog FireplaceFloors:Carpet,TileCountertop:Solid SurfaceBathroom Description:Primary Bath: Double Sinks,Primary Bath: Separate Shower,Primary Bath: Jetted TubBedroom Desc:All Bedrooms Down,En-Suite Bath,Primary Bed - 1st Floor,Split Plan,Walk-In ClosetKitchen Desc:Breakfast Bar,Island w/ CooktopRoom Description:Home Office/Study,Utility Room in House,Breakfast Room,Family Room,Formal Dining,1 Living Area,Living Area - 1st FloorHeating:Central GasCooling:Central ElectricConnections:Electric Dryer Connections,Gas Dryer Connections,Washer ConnectionsDishwasher:YesDisposal:YesCompactor:NoMicrowave:YesRange:Freestanding Range,Gas CooktopOven:Electric Oven,Single OvenIce Maker:NoEnergy Feature:Ceiling Fans,Attic VentsInterior:Crown Molding,High Ceiling,Fire/Smoke Alarm
-
ExteriorRoof:CompositionFoundation:SlabPrivate Pool:NoExterior Type:Brick,Cement BoardLot Description:Cleared,Subdivision LotGarage Carport:Double-Wide Driveway,Auto Garage Door OpenerAccess:Automatic GateWater Sewer:Public Sewer,Public WaterArea Pool:NoExterior:Back Yard,Back Yard Fenced,Patio/Deck,Controlled Subdivision Access
Listed By:
Shane Bergeson
Better Homes and Gardens Real Estate Gary Greene - Bay Area
The data on this website relating to real estate for sale comes in part from the IDX Program of the Houston Association of REALTORS®. All information is believed accurate but not guaranteed. The properties displayed may not be all of the properties available through the IDX Program. Any use of this site other than by potential buyers or sellers is strictly prohibited.
© 2025 Houston Association of REALTORS®.








































