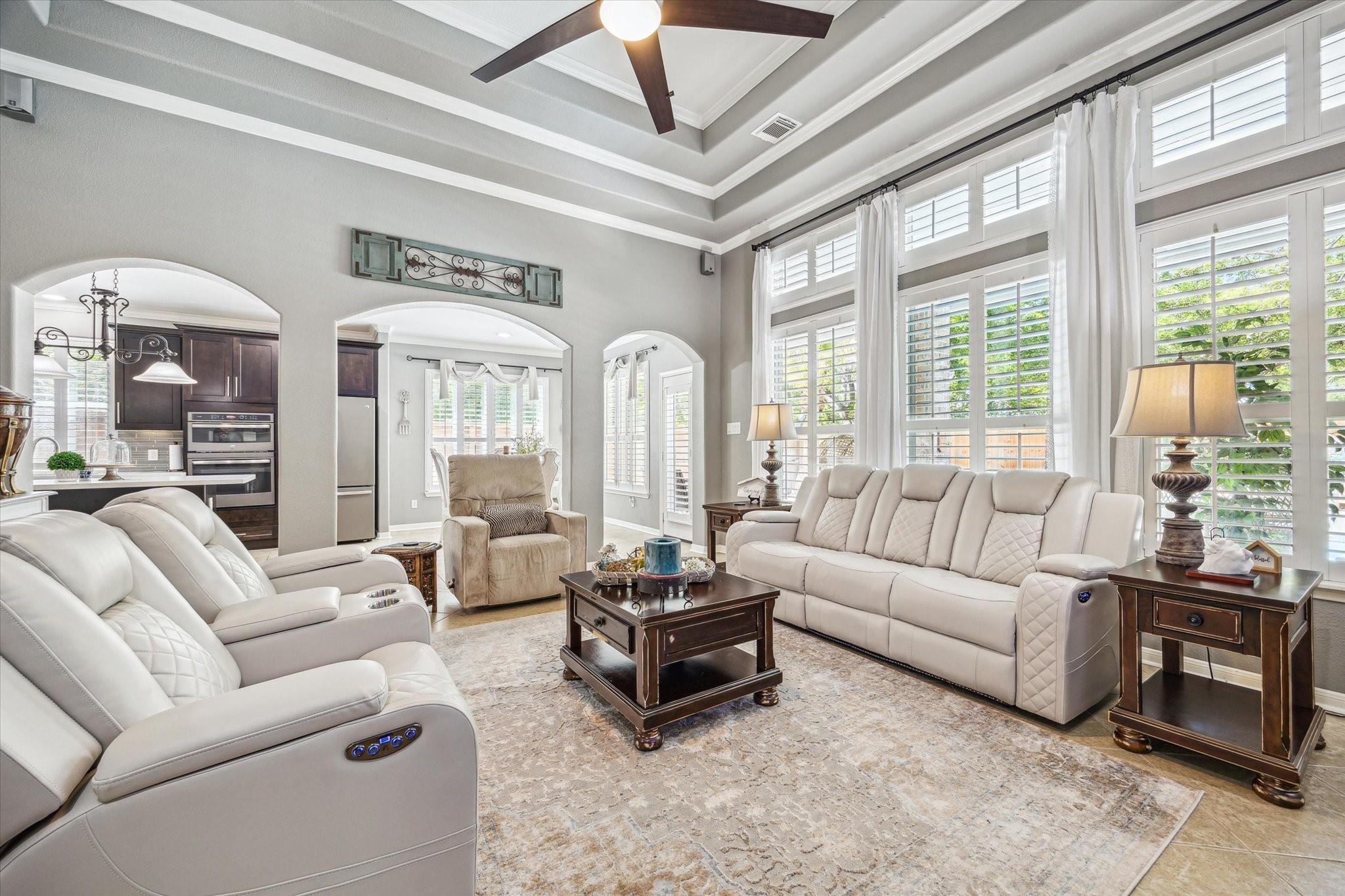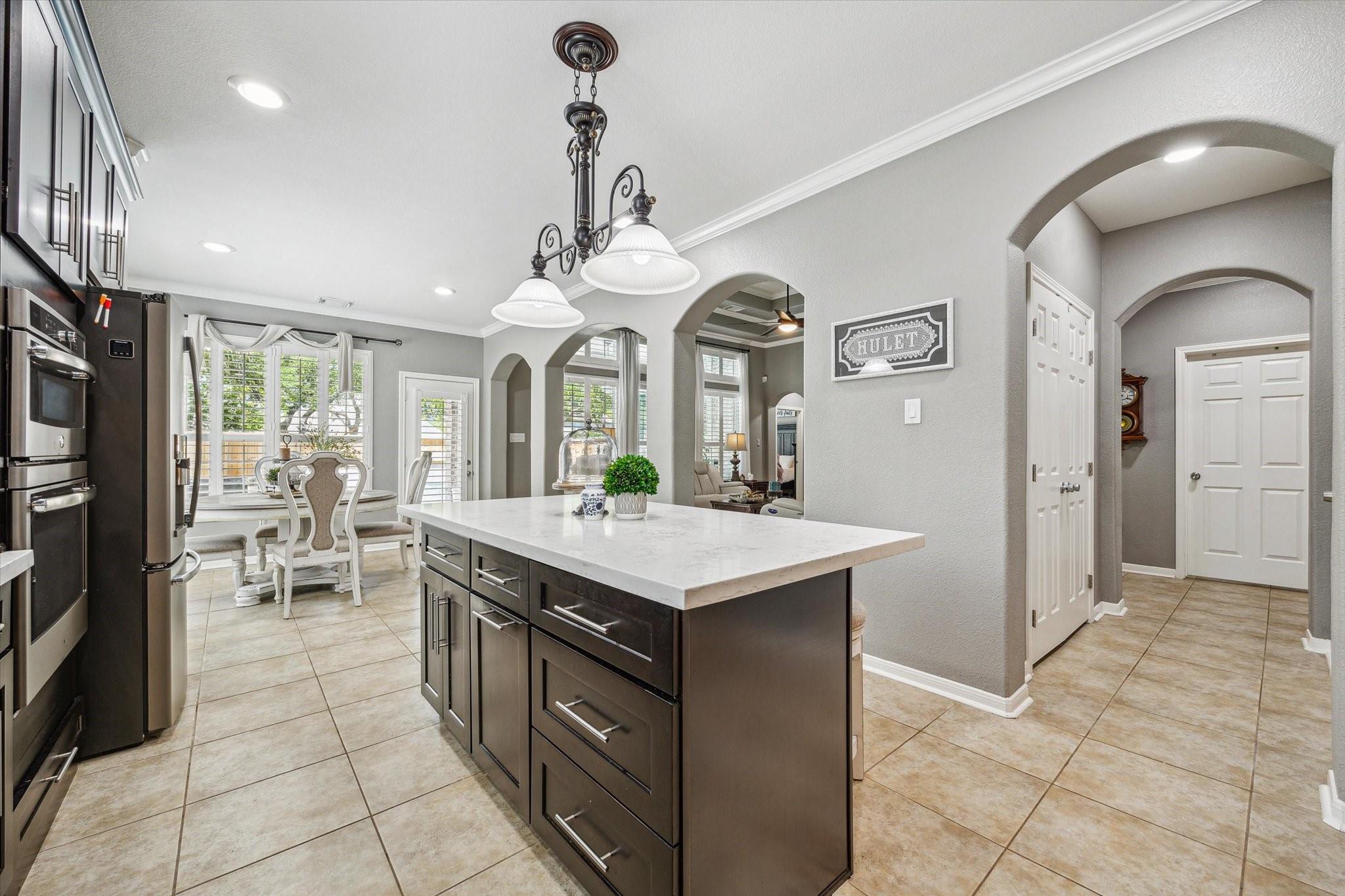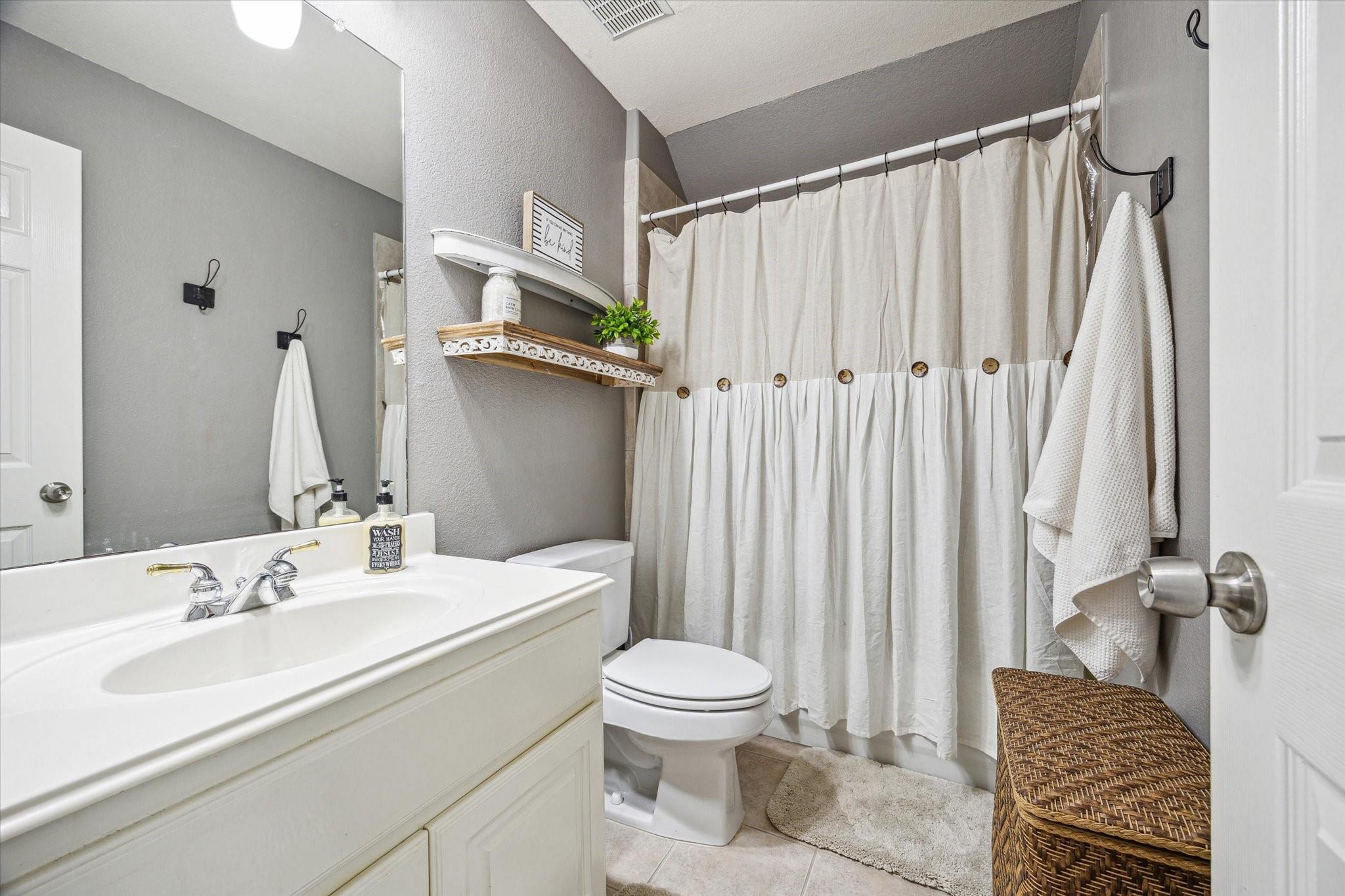3121 Indian Summer Trl Friendswood, TX 77546
$579,000
ABSOLUTELY BEAUTIFUL VILLAGE BUILDERS 4/3.5/2+ SPRINGFIELD PLAN WITH FAUX STONE ELEVATION AND INGROUND HEATED POOL WITH SPA!! FRONT PORCH AND REAR PATIOS, TROPICAL LANDSCAPING - FULL 2 CAR PORTE-COCHERE. HOME FEATURES INCLUDE PLANTATION SHUTTERS, HIGH CEILINGS, FIBERGLASS FRONT DOOR, FAUX STONE FIREPLACE. KITCHEN BOASTS CUSTOM CABINETS, QUARTZ COUNTER TOPS, GLASS TILE BACK SPLASH, SS APPLIANCES INCLUDING DOUBLE OVEN AND 5 BURNER GE PROFILE COOKTOP, SINGLE BOWL UNDERMOUNT SINK WITH PULL OUT FAUCET SPRAYER. MAIN BATH REMODELED WITH OVERSIZED FRAMELESS SHOWER, FREESTANDING SOAKING TUB, BRUSHED STAINLESS FIXTURES AND FRAMED MIRRORS. ROOF IS 1 YEAR OLD - HURRY!!
 Patio/Deck
Patio/Deck Private Pool
Private Pool Public Pool
Public Pool Sewer
Sewer Sprinkler System
Sprinkler System Study Room
Study Room Water Access
Water Access Yard
Yard Corner Lot
Corner Lot Energy Efficient
Energy Efficient
-
First FloorDen:21X17Dining:14X11Kitchen:17X12Breakfast:12X12Primary Bedroom:17X14Primary Bath:9X9Home Office/Study:13X9
-
Second FloorBedroom:16X12Bedroom 2:13X11Bedroom 3:13X12Game Room:19X14
-
InteriorFireplace:1/Gas Connections,Gaslog FireplaceFloors:Carpet,TileCountertop:GRANITEBathroom Description:Primary Bath: Double Sinks,Primary Bath: Separate Shower,Primary Bath: Jetted TubBedroom Desc:Primary Bed - 1st FloorRoom Description:Home Office/Study,Utility Room in House,Breakfast Room,Den,Formal Dining,Gameroom UpHeating:Central Gas,ZonedCooling:Central Electric,ZonedConnections:Electric Dryer Connections,Gas Dryer Connections,Washer ConnectionsDishwasher:YesDisposal:YesCompactor:NoMicrowave:YesRange:Gas CooktopOven:Double Oven,Electric OvenIce Maker:NoEnergy Feature:Ceiling Fans,Insulated/Low-E windowsInterior:Window Coverings,High Ceiling,Fire/Smoke Alarm
-
ExteriorRoof:CompositionFoundation:SlabPrivate Pool:YesPrivate Pool Desc:Heated,In GroundExterior Type:Brick,StoneLot Description:CornerCarport Description:Attached CarportWater Sewer:Public Sewer,Public WaterFront Door Face:SouthArea Pool:YesExterior:Back Yard,Fully Fenced,Patio/Deck,Sprinkler System
Listed By:
Leon Shapiro
RE/MAX Space Center
The data on this website relating to real estate for sale comes in part from the IDX Program of the Houston Association of REALTORS®. All information is believed accurate but not guaranteed. The properties displayed may not be all of the properties available through the IDX Program. Any use of this site other than by potential buyers or sellers is strictly prohibited.
© 2025 Houston Association of REALTORS®.
























