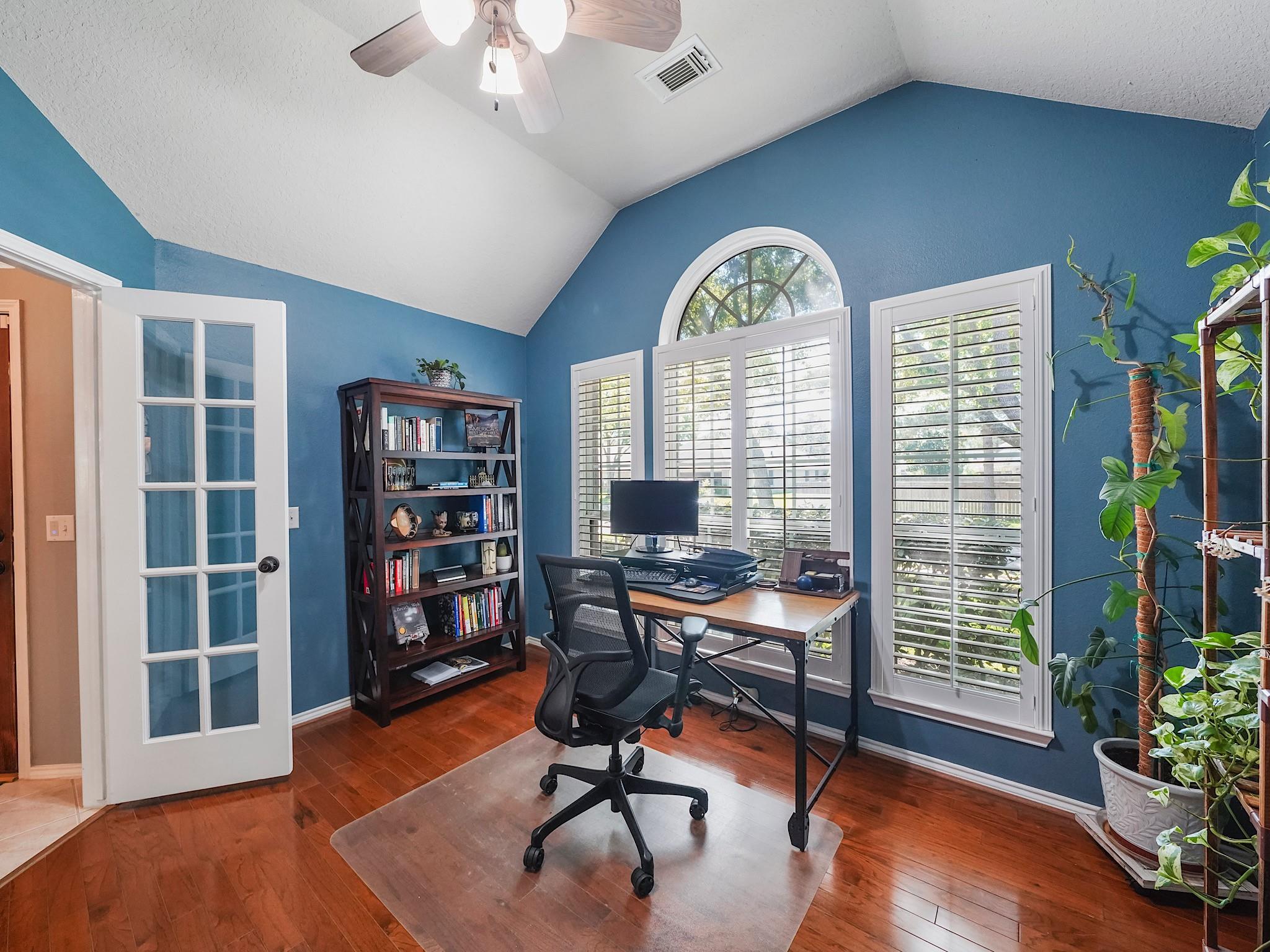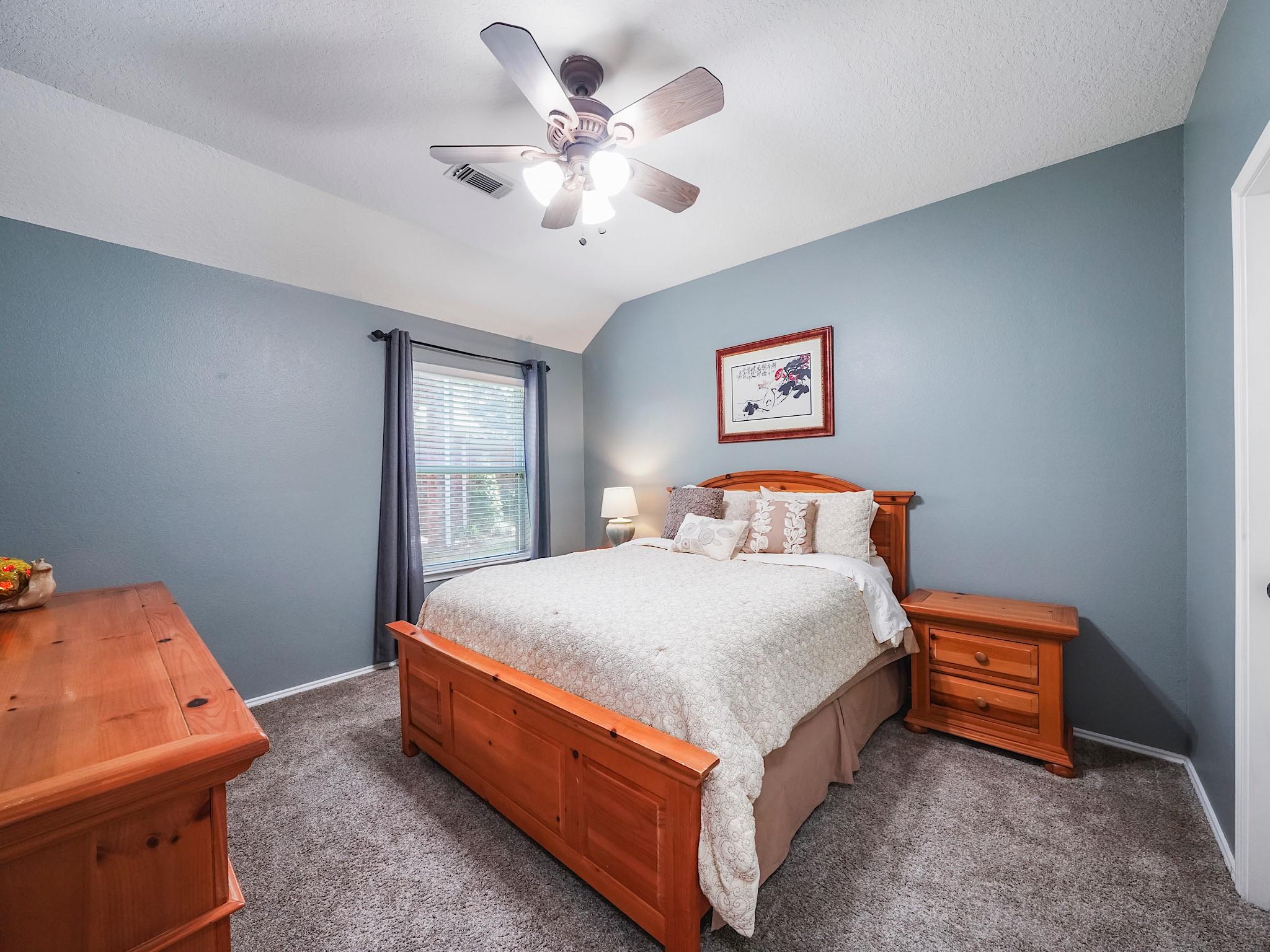3114 Windemere Park Ln Katy, TX 77494
$465,000
Welcome home to this stunning 3-bedroom residence, complete with a private office and sparkling pool, offering ultimate privacy with no rear neighbors! Boasting recent upgrades including a full AC replacement in 2023 and a roof replaced in 2019. Admire the gorgeous curb appeal with mature trees and lush landscaping. Inside, the office is off of the entry through elegant French doors. The formal dining room sets the stage for memorable gatherings. Gourmet island kitchen features light cabinets, granite countertops, and stainless steel appliances, overlooking the family room with its striking fireplace. Retreat to the spacious primary suite with a luxurious custom bathroom boasting marble walls, quartz countertops, and soft-close cabinets. Two additional bedrooms offer walk-in closets and ample storage. The backyard oasis awaits with a sparkling pool, pergola with fans, and plenty of green space. Close to tons of amenities, shopping, entertainment and dining choices.
 Patio/Deck
Patio/Deck Private Pool
Private Pool Public Pool
Public Pool Sprinkler System
Sprinkler System Study Room
Study Room Water Access
Water Access Yard
Yard Energy Efficient
Energy Efficient
-
First FloorFamily Room:20 x 20Dining:12 x 10Kitchen:13 x 12Breakfast:9 x 9Primary Bedroom:16 x 13Bedroom:12 x 11Bedroom 2:11 x 10Home Office/Study:12 x 11
-
InteriorFireplace:1/Gas ConnectionsFloors:Carpet,Tile,WoodCountertop:GraniteBathroom Description:Primary Bath: Double Sinks,Primary Bath: Separate Shower,Primary Bath: Soaking Tub,Secondary Bath(s): Double Sinks,Secondary Bath(s): Tub/Shower ComboBedroom Desc:All Bedrooms Down,En-Suite Bath,Primary Bed - 1st Floor,Walk-In ClosetKitchen Desc:Breakfast Bar,Island w/o Cooktop,Kitchen open to Family Room,PantryRoom Description:Home Office/Study,Utility Room in House,Breakfast Room,Family Room,Formal DiningHeating:Central GasCooling:Central ElectricConnections:Electric Dryer Connections,Washer ConnectionsDishwasher:YesDisposal:YesMicrowave:YesRange:Gas CooktopOven:Gas Oven,Single OvenEnergy Feature:Ceiling Fans,High-Efficiency HVAC,Digital Program ThermostatInterior:Alarm System - Owned,Formal Entry/Foyer,High Ceiling,Fire/Smoke Alarm
-
ExteriorRoof:CompositionFoundation:SlabPrivate Pool:YesPrivate Pool Desc:In GroundExterior Type:BrickLot Description:Subdivision LotGarage Carport:Auto Garage Door OpenerWater Sewer:Water DistrictArea Pool:YesExterior:Back Yard,Back Green Space,Back Yard Fenced,Covered Patio/Deck,Patio/Deck,Sprinkler System
Listed By:
Kris Colquette
Keller Williams Signature
The data on this website relating to real estate for sale comes in part from the IDX Program of the Houston Association of REALTORS®. All information is believed accurate but not guaranteed. The properties displayed may not be all of the properties available through the IDX Program. Any use of this site other than by potential buyers or sellers is strictly prohibited.
© 2025 Houston Association of REALTORS®.



































