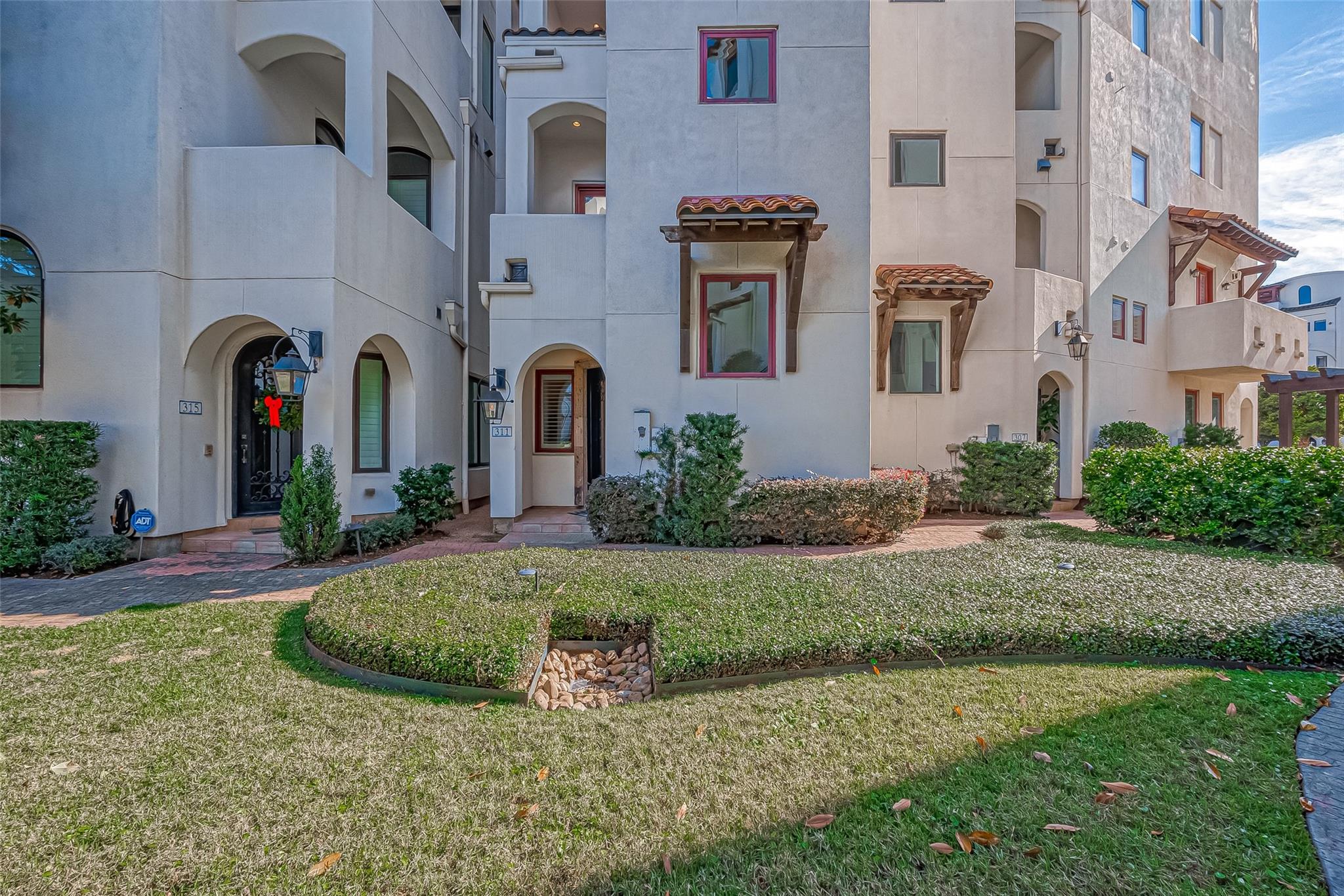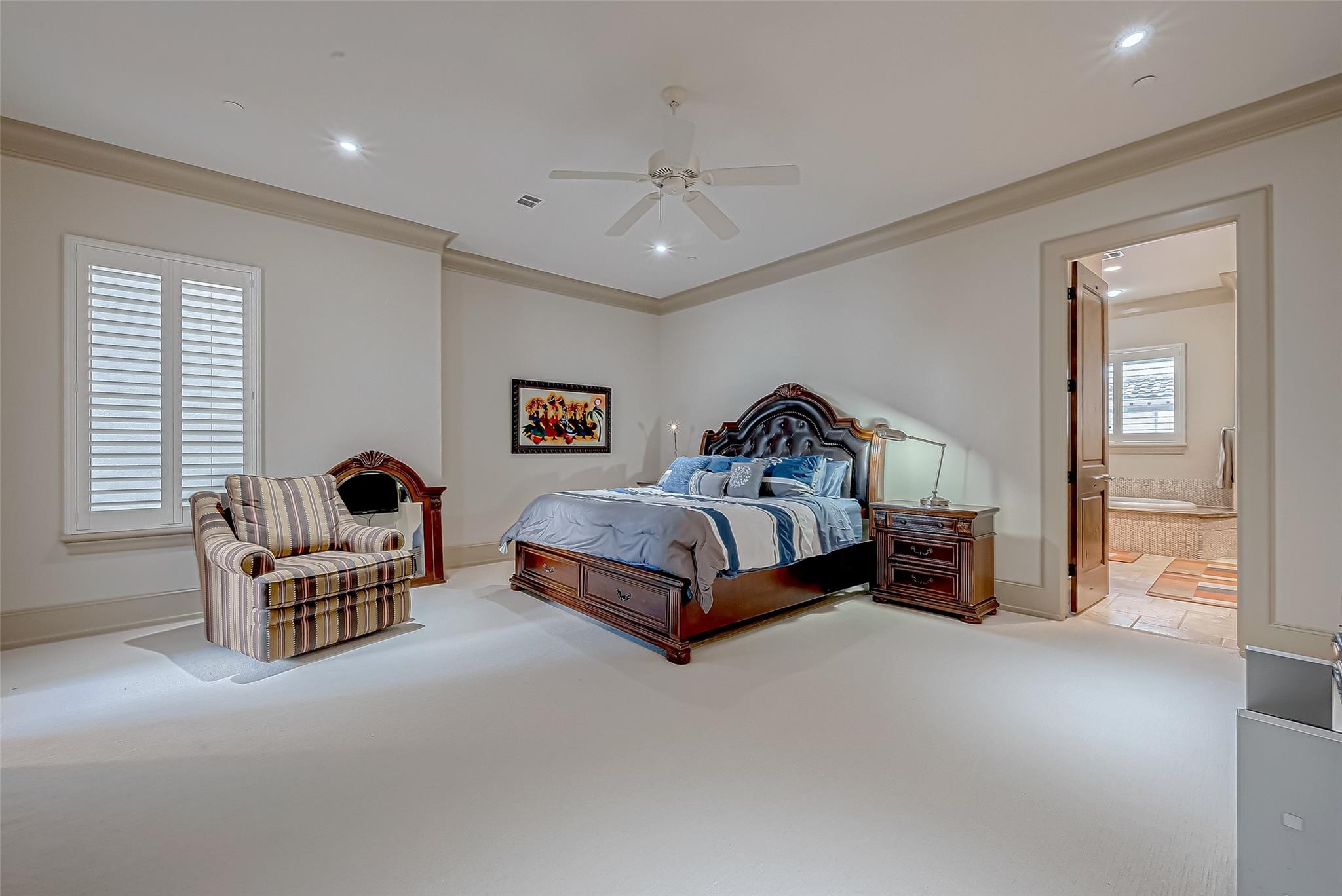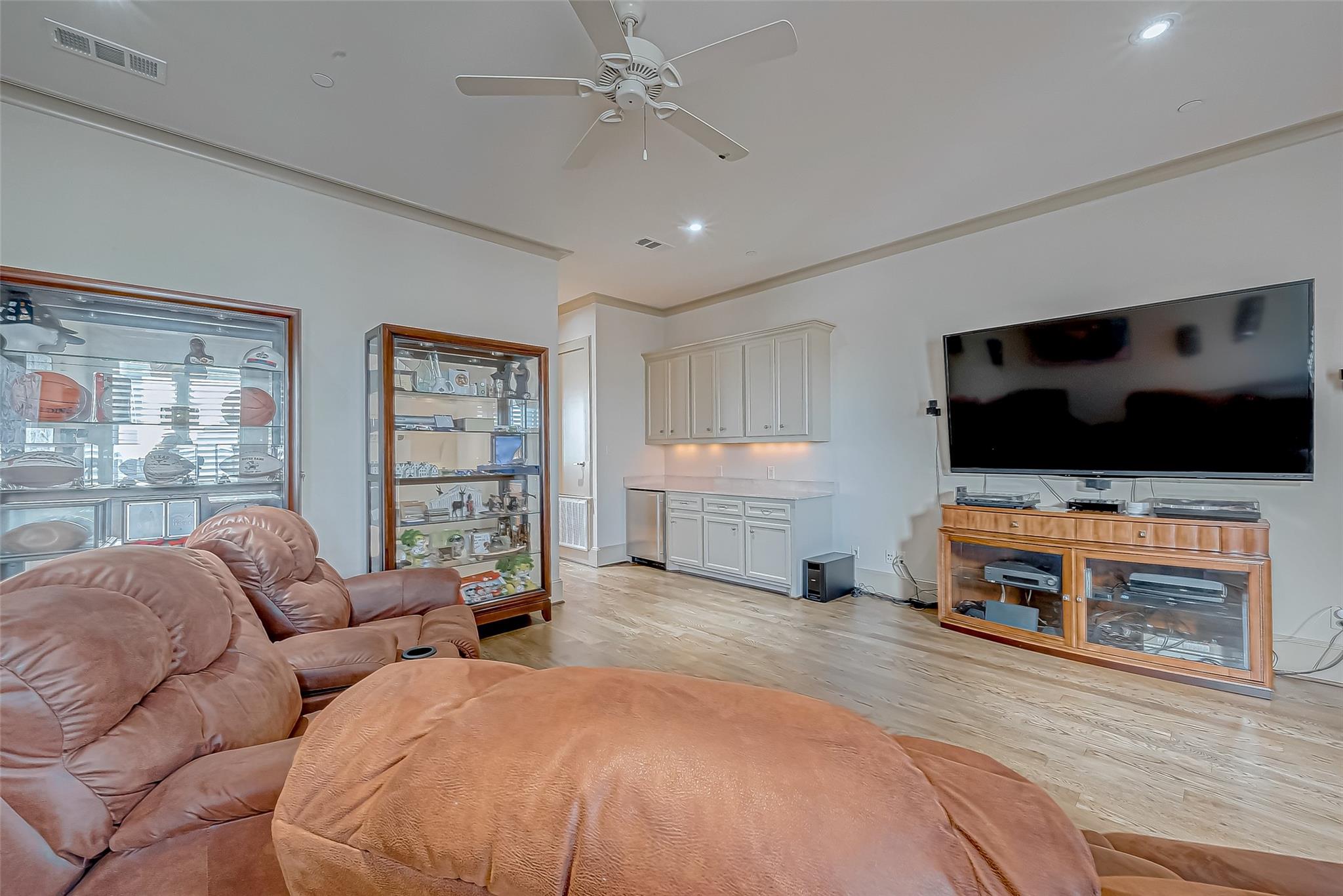311 Calle Sevilla Pl Houston, TX 77007
$799,000
Just one owner of this beautiful Spanish inspired home located in the prestigious Caceres community. This former model home is masterfully constructed with an endless list of amenities. The first floor features a private Bedroom / Study with full bath. The second floor living area boasts an open concept floor plan with generous living space and gourmet kitchen with impeccably designed Viking stainless steel appliance package. Third floor is dedicated to the Primary Bedroom suite with oversized bedroom and luxury bathroom with jetted tub and large shower area. Fourth floor features a large flex room space and separate bedroom space with dedicated full bath. Enjoy the outdoor lifestyle and take in the outstanding views from the rooftop terrace, featuring an outdoor gas fireplace. This well built home comes complete with a working elevator and oversized garage. Exterior freshly painted with stucco repairs made. Caceres is the only guard gated community located within Houston's Inner Loop.
 Elevator
Elevator Garage Apartment
Garage Apartment Patio/Deck
Patio/Deck Public Pool
Public Pool Sewer
Sewer Water Access
Water Access Controlled Subdivision
Controlled Subdivision Energy Efficient
Energy Efficient Green Certified
Green Certified
-
Second FloorLiving:19X15Dining:14X13Kitchen:18X15
-
Third FloorPrimary Bedroom:19X11
-
First FloorBedroom:17X12
-
Fourth FloorBedroom:12X12
-
InteriorFireplace:2/Gaslog FireplaceFloors:Carpet,Tile,WoodBathroom Description:Full Secondary Bathroom Down,Half Bath,Primary Bath: Double Sinks,Primary Bath: Jetted Tub,Primary Bath: Separate Shower,Primary Bath: Soaking Tub,Secondary Bath(s): Double Sinks,Secondary Bath(s): Tub/Shower ComboBedroom Desc:En-Suite Bath,Primary Bed - 3rd Floor,Sitting Area,Walk-In ClosetKitchen Desc:Island w/o Cooktop,Pantry,Under Cabinet LightingRoom Description:Formal Living,Guest Suite,Home Office/Study,Kitchen/Dining Combo,Living Area - 2nd Floor,Living/Dining Combo,Utility Room in HouseHeating:Central GasCooling:Central ElectricDishwasher:YesDisposal:YesCompactor:NoMicrowave:YesRange:Gas RangeOven:Convection Oven,Gas OvenIce Maker:NoAppliances:RefrigeratorEnergy Feature:Ceiling Fans,Digital Program Thermostat,Energy Star Appliances,High-Efficiency HVAC,Insulated/Low-E windows,Insulation - Spray-Foam,Radiant Attic Barrier,Tankless/On-Demand H2O HeaterInterior:Alarm System - Leased,Balcony,Crown Molding,Elevator,Fire/Smoke Alarm,High Ceiling,Prewired for Alarm System,Refrigerator Included,Wet Bar,Window Coverings,Wired for Sound
-
ExteriorRoof:TileFoundation:SlabPrivate Pool:NoExterior Type:StuccoAccess:Manned GateWater Sewer:Public Sewer,Public WaterUnit Location:CourtyardArea Pool:YesExterior:Balcony,Controlled Access,Front Green Space,Patio/Deck,Rooftop Deck
Listed By:
Scott Schaefer
Weichert, Realtors - The Murray Group
The data on this website relating to real estate for sale comes in part from the IDX Program of the Houston Association of REALTORS®. All information is believed accurate but not guaranteed. The properties displayed may not be all of the properties available through the IDX Program. Any use of this site other than by potential buyers or sellers is strictly prohibited.
© 2025 Houston Association of REALTORS®.


















































