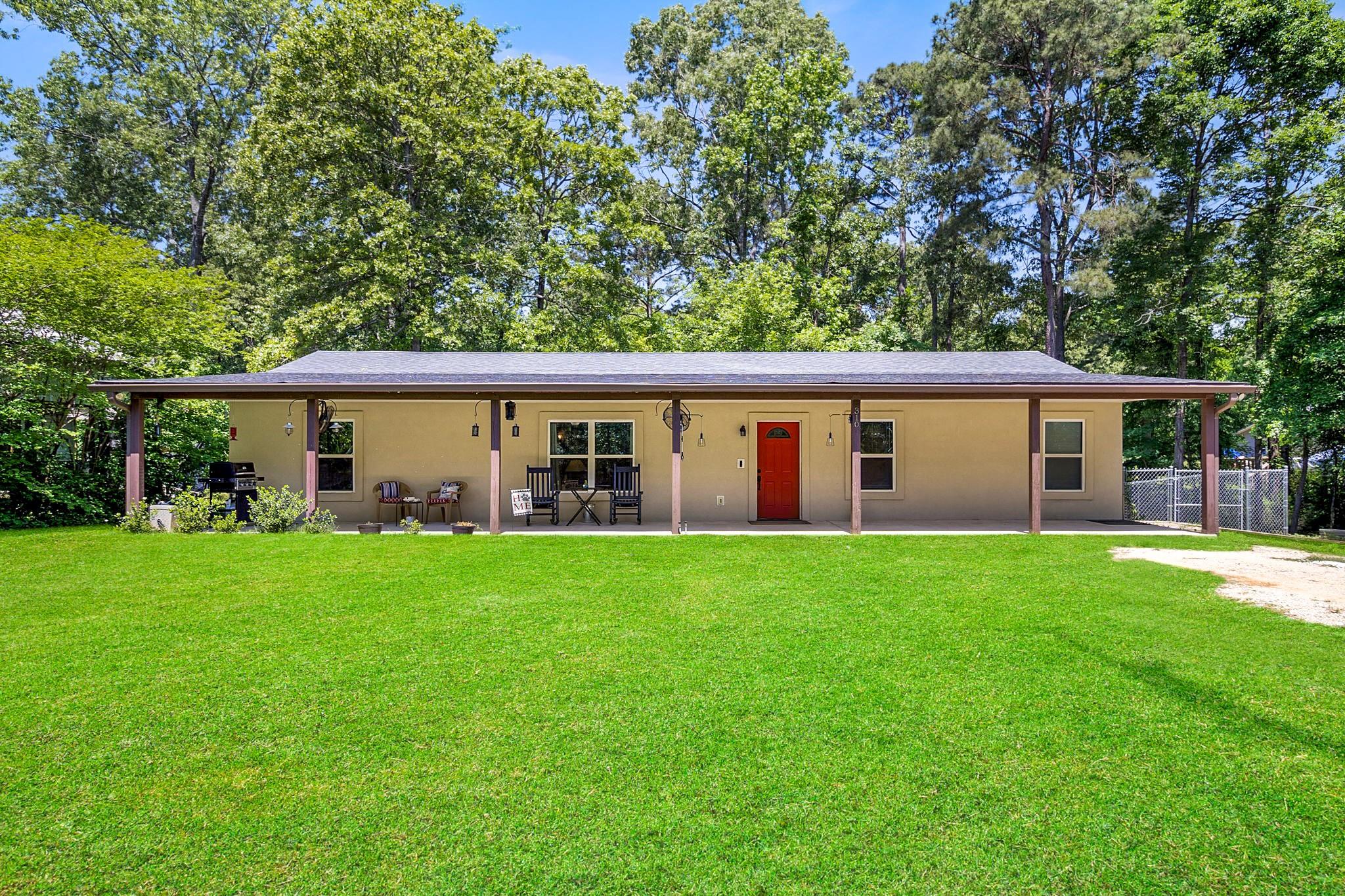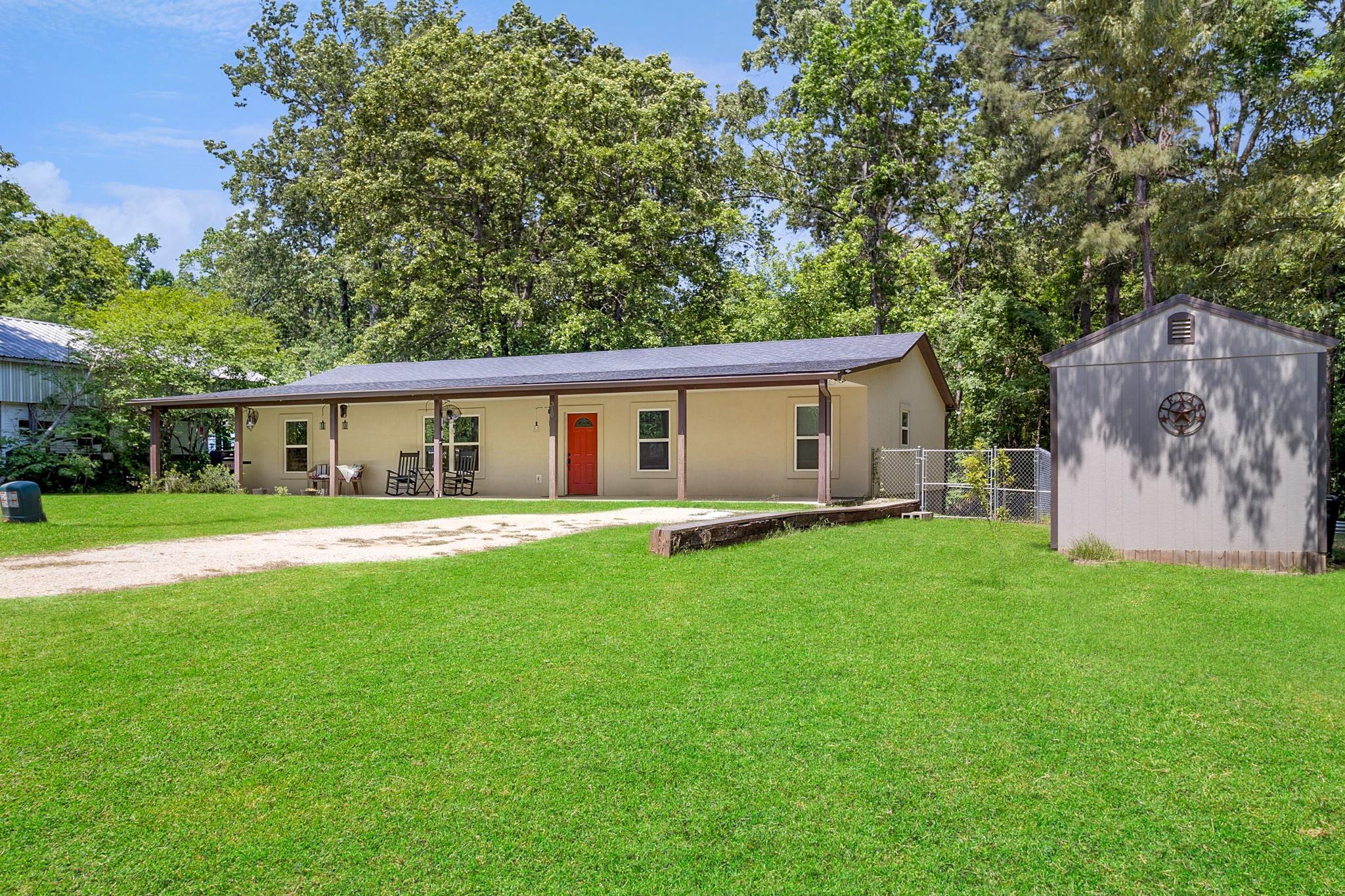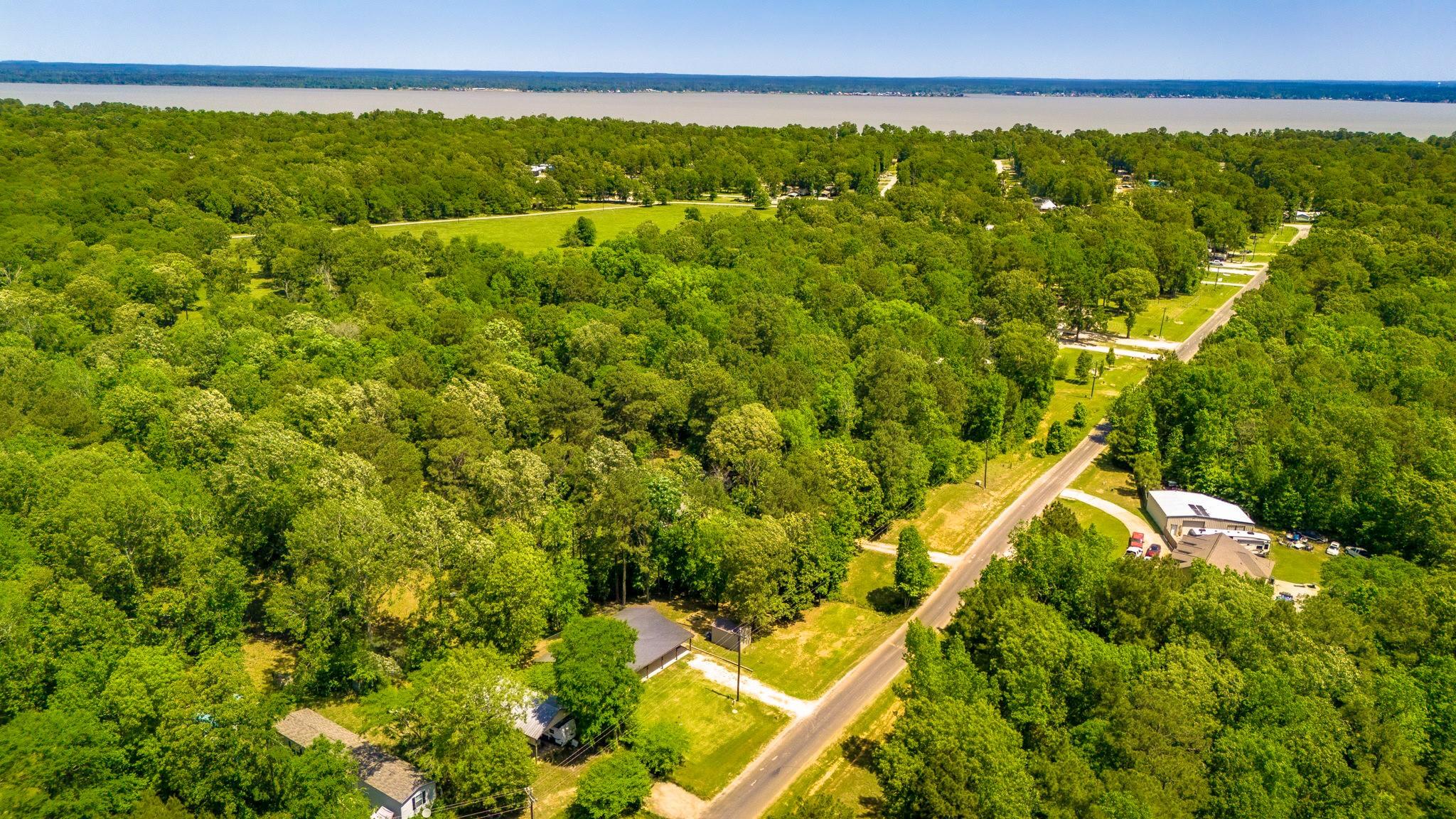310 Hidden Oaks Dr Point Blank, TX 77364
$239,900
This beautiful 3-bedroom, 2-bath ranch-style home in Point Blank, Texas, offers comfort and convenience in a tranquil lakeside setting. The open-concept layout includes all kitchen appliances and a spacious walk-in pantry, perfect for organized storage. Designed with accessibility in mind, the home features 32" doorways throughout, and the primary suite includes a walk-in shower. Outside, you'll find a fenced backyard for relaxing or entertaining, plus a storage shed for yard tools or extra storage needs. Located in a gated community on Lake Livingston, residents enjoy access to a boat launch, clubhouse, swimming pool, and regular neighborhood events. Enjoy the best of lake living with modern amenities—schedule your showing today!
 Patio/Deck
Patio/Deck Public Pool
Public Pool Sewer
Sewer Water Access
Water Access Wheelchair Access
Wheelchair Access Yard
Yard Energy Efficient
Energy Efficient
-
First FloorLiving:25x16Kitchen:13x14Primary Bedroom:19x17Bedroom:10x12Bedroom 2:10x12Primary Bath:12x10Bath:8x9Extra Room:10x8Utility Room:12x9Exterior Porch/Balcony:10x80
-
InteriorFloors:Vinyl PlankBathroom Description:Disabled Access,Primary Bath: Separate Shower,Primary Bath: Soaking Tub,Secondary Bath(s): Tub/Shower ComboBedroom Desc:All Bedrooms Down,En-Suite Bath,Primary Bed - 1st Floor,Walk-In ClosetKitchen Desc:Island w/o Cooktop,Kitchen open to Family Room,Pantry,Pots/Pans Drawers,Walk-in PantryRoom Description:Utility Room in House,Formal Living,Kitchen/Dining Combo,1 Living Area,Living/Dining Combo,Living Area - 1st FloorHeating:Central ElectricCooling:Central ElectricConnections:Electric Dryer Connections,Washer ConnectionsDishwasher:YesDisposal:YesCompactor:NoMicrowave:YesRange:Gas RangeOven:Gas OvenIce Maker:NoEnergy Feature:Ceiling Fans,Digital Program Thermostat,Attic VentsInterior:Window Coverings,Dry Bar,Disabled Access,Fire/Smoke Alarm
-
ExteriorRoof:CompositionFoundation:SlabPrivate Pool:NoExterior Type:Stucco,WoodLot Description:Cleared,Subdivision LotWater Sewer:Public Sewer,Public WaterArea Pool:YesExterior:Back Yard,Back Yard Fenced,Covered Patio/Deck,Side Yard,Storage Shed,Controlled Subdivision Access,Wheelchair Access
Listed By:
Haley Jamison
Premier Property Group
The data on this website relating to real estate for sale comes in part from the IDX Program of the Houston Association of REALTORS®. All information is believed accurate but not guaranteed. The properties displayed may not be all of the properties available through the IDX Program. Any use of this site other than by potential buyers or sellers is strictly prohibited.
© 2025 Houston Association of REALTORS®.







































