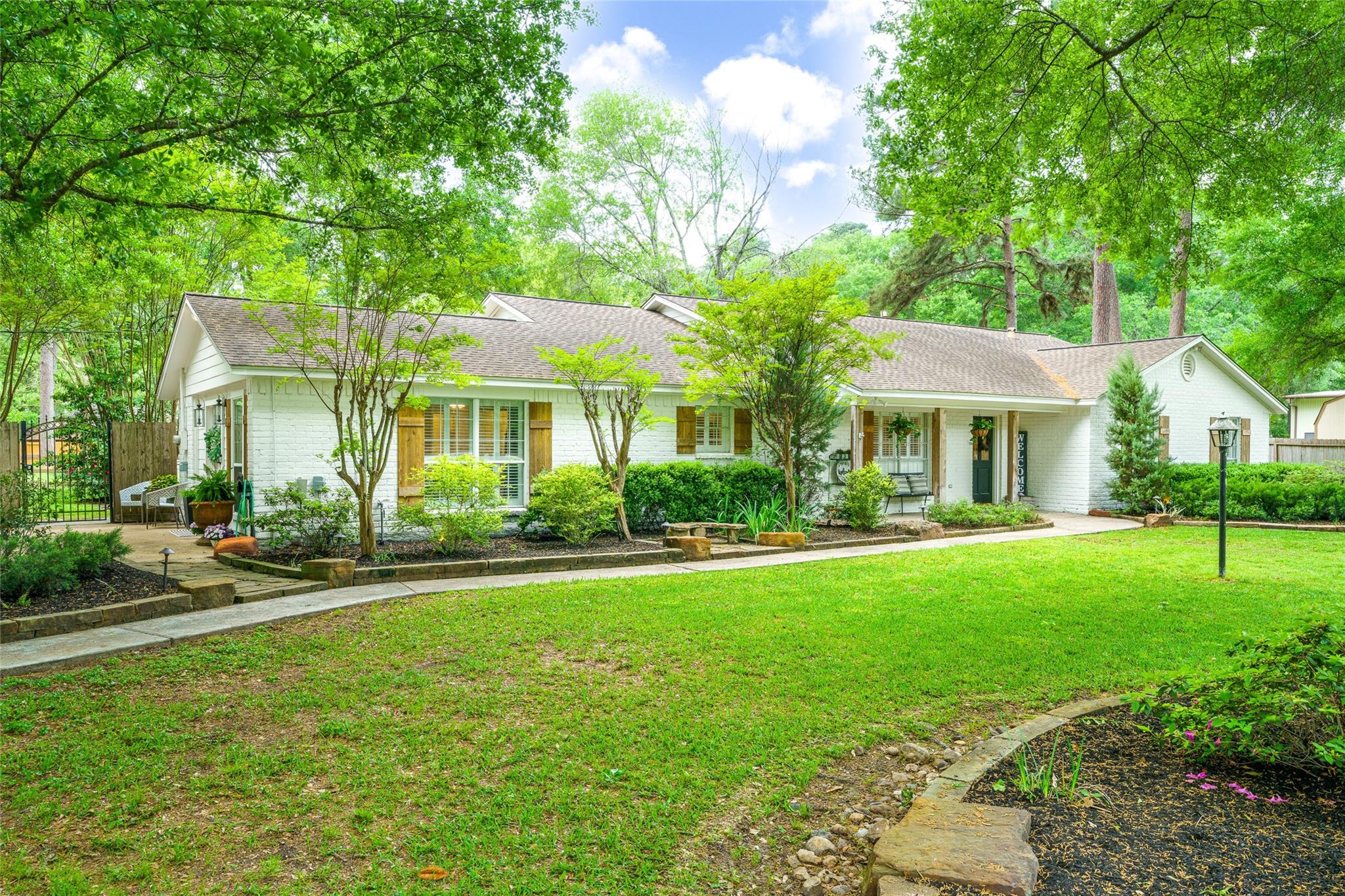30915 Ulrich Rd Tomball, TX 77375
$725,000
Welcome home to this beautifully renovated 1-story farmhouse blending timeless character with stylish modern updates. Nestled on an expansive 1.5-acre UNRESTRICTED property, this gem offers the perfect combination of space, functionality, and charm. Featuring 4 spacious bedrooms and 3 full baths, the thoughtfully designed floorplan provides seamless flow and comfort for daily living or entertaining. The updated interiors showcase modern finishes while preserving the warm, inviting farmhouse feel. Step outside to find mature shade trees that provide a serene, picturesque backdrop. Whether you’re dreaming of raising FFA projects, creating a private garden, or simply enjoying the peaceful outdoors, this property offers endless possibilities. Located in a tranquil setting yet conveniently accessible, this property is ideal for anyone seeking a retreat with character, space, and freedom. Don’t miss this rare opportunity to make this your dream home! Just minutes from downtown Tomball.
 Patio/Deck
Patio/Deck Sewer
Sewer Study Room
Study Room Water Access
Water Access Yard
Yard Controlled Subdivision
Controlled Subdivision Energy Efficient
Energy Efficient Wooded Lot
Wooded Lot
-
First FloorDen:23x16Kitchen:16x13Breakfast:13x12Primary Bedroom:16x12Bedroom:19x11Bedroom 2:14x12Bedroom 3:16x14Home Office/Study:14x12Extra Room:21x7
-
InteriorFireplace:1/Gaslog FireplaceFloors:TileCountertop:QuartzBathroom Description:Primary Bath: Double Sinks,Full Secondary Bathroom Down,Primary Bath: Separate Shower,Secondary Bath(s): Double Sinks,Secondary Bath(s): Shower Only,Vanity AreaBedroom Desc:All Bedrooms Down,En-Suite Bath,Primary Bed - 1st Floor,Walk-In ClosetKitchen Desc:Breakfast Bar,Island w/ Cooktop,Kitchen open to Family Room,Pantry,Soft Closing Cabinets,Soft Closing DrawersRoom Description:Home Office/Study,Utility Room in House,Breakfast Room,Den,Entry,Kitchen/Dining Combo,Living Area - 1st FloorHeating:Central GasCooling:Central ElectricConnections:Electric Dryer Connections,Gas Dryer Connections,Washer ConnectionsDishwasher:YesDisposal:YesCompactor:NoMicrowave:YesRange:Gas CooktopOven:Double OvenIce Maker:NoEnergy Feature:Ceiling Fans,Digital Program ThermostatInterior:Alarm System - Owned,Crown Molding,Window Coverings,Formal Entry/Foyer,Refrigerator Included,Fire/Smoke Alarm,Washer Included
-
ExteriorRoof:CompositionFoundation:SlabPrivate Pool:NoExterior Type:Brick,Cement BoardLot Description:WoodedGarage Carport:Additional Parking,Auto Driveway Gate,Boat Parking,Double-Wide Driveway,RV ParkingAccess:Driveway GateWater Sewer:Public Sewer,Public WaterFront Door Face:EastArea Pool:NoExterior:Back Yard,Back Yard Fenced,Covered Patio/Deck,Cross Fenced,Fully Fenced,Patio/Deck,Porch,Private Driveway,Storage Shed,Workshop
Listed By:
Dana Foster
Texas United Realty
The data on this website relating to real estate for sale comes in part from the IDX Program of the Houston Association of REALTORS®. All information is believed accurate but not guaranteed. The properties displayed may not be all of the properties available through the IDX Program. Any use of this site other than by potential buyers or sellers is strictly prohibited.
© 2025 Houston Association of REALTORS®.







































