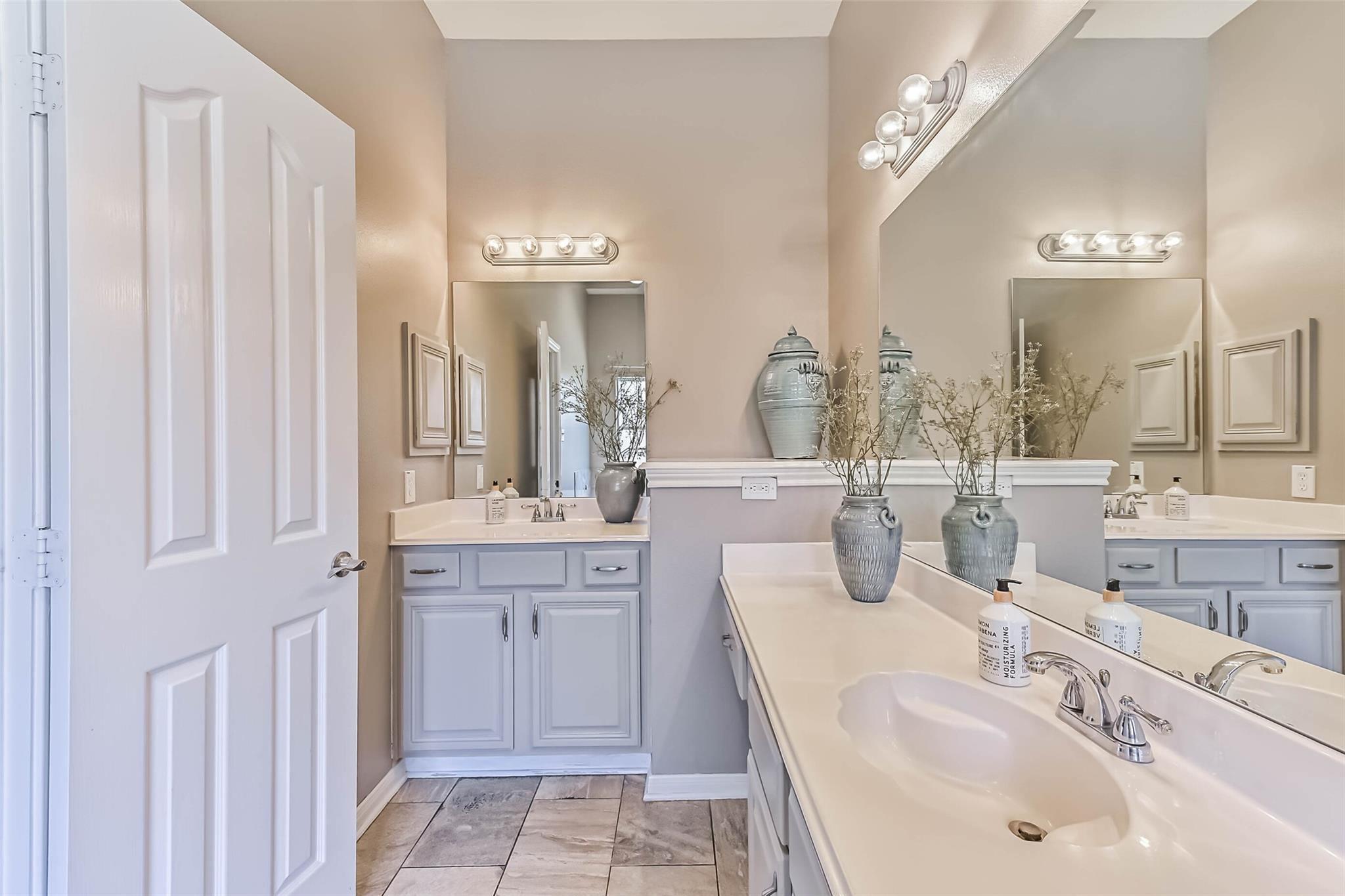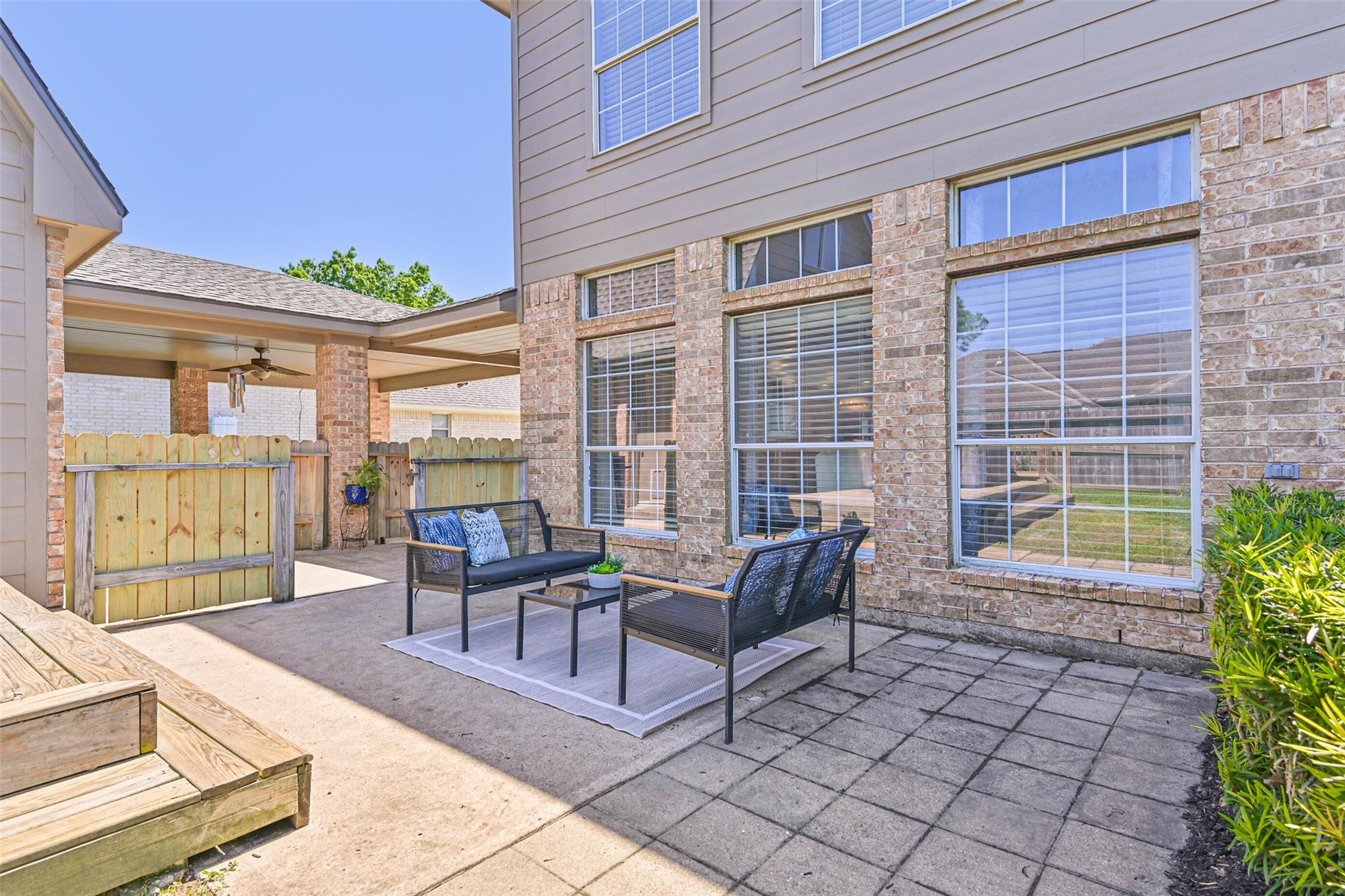308 Willowood Dr League City, TX 77573
$575,000
Tired of touring homes where the secondary bedrooms barely fit a twin bed? Craving a floor plan that actually works for real life? Say hello to your perfect match in the gated, sought-after community of Oak Creek, where charm, space, & upgrades come together in a home that checks all the boxes! Step inside to discover a freshly updated stunner with a NEW ROOF, 2 recent AC units, tile flooring, & stylish paint. The heart of the home is an entertainer’s dream: a gorgeous chef’s kitchen featuring custom-painted cabinets, white countertops, tumbled stone backsplash, ss appliances—all overlooking the spacious, light-filled family room. Downstairs, is the primary suite, a private retreat designed for rest & relaxation along w/ a formal dining room, a home office w/French doors & closet (that could easily flex into a bedroom). Upstairs and you’ll find three oversized bedrooms, two full bathrooms & huge game room. Lofted barn storage over garage, extra AC flex space, 1.67% tax rate, CC
 Patio/Deck
Patio/Deck Public Pool
Public Pool Sewer
Sewer Study Room
Study Room Water Access
Water Access Controlled Subdivision
Controlled Subdivision
-
First FloorFamily Room:23x17Dining:14x13Kitchen:18x12Breakfast:11x8Primary Bedroom:17x71Home Office/Study:13x11Extra Room:12x15
-
Second FloorBedroom:12x11Bedroom 2:16x12Bedroom 3:16x14Game Room:25x17
-
InteriorFireplace:1/Gaslog FireplaceFloors:Carpet,TileBathroom Description:Half Bath,Primary Bath: Separate Shower,Primary Bath: Soaking Tub,Primary Bath: Jetted TubBedroom Desc:Primary Bed - 1st Floor,Walk-In ClosetKitchen Desc:Island w/o Cooktop,Kitchen open to Family RoomRoom Description:Home Office/Study,Utility Room in House,Breakfast Room,Family Room,Formal Dining,Gameroom UpHeating:Central GasCooling:Central ElectricConnections:Electric Dryer Connections,Gas Dryer Connections,Washer ConnectionsDishwasher:YesDisposal:YesMicrowave:YesRange:Gas CooktopOven:Electric OvenInterior:Crown Molding,Window Coverings,High Ceiling
-
ExteriorRoof:CompositionFoundation:SlabPrivate Pool:NoExterior Type:Brick,WoodLot Description:Subdivision LotCarport Description:Attached CarportGarage Carport:Double-Wide Driveway,Porte-CochereAccess:Automatic GateWater Sewer:Public Sewer,Public WaterArea Pool:YesExterior:Patio/Deck
Listed By:
Jennifer Allen
eXp Realty LLC
The data on this website relating to real estate for sale comes in part from the IDX Program of the Houston Association of REALTORS®. All information is believed accurate but not guaranteed. The properties displayed may not be all of the properties available through the IDX Program. Any use of this site other than by potential buyers or sellers is strictly prohibited.
© 2025 Houston Association of REALTORS®.










































