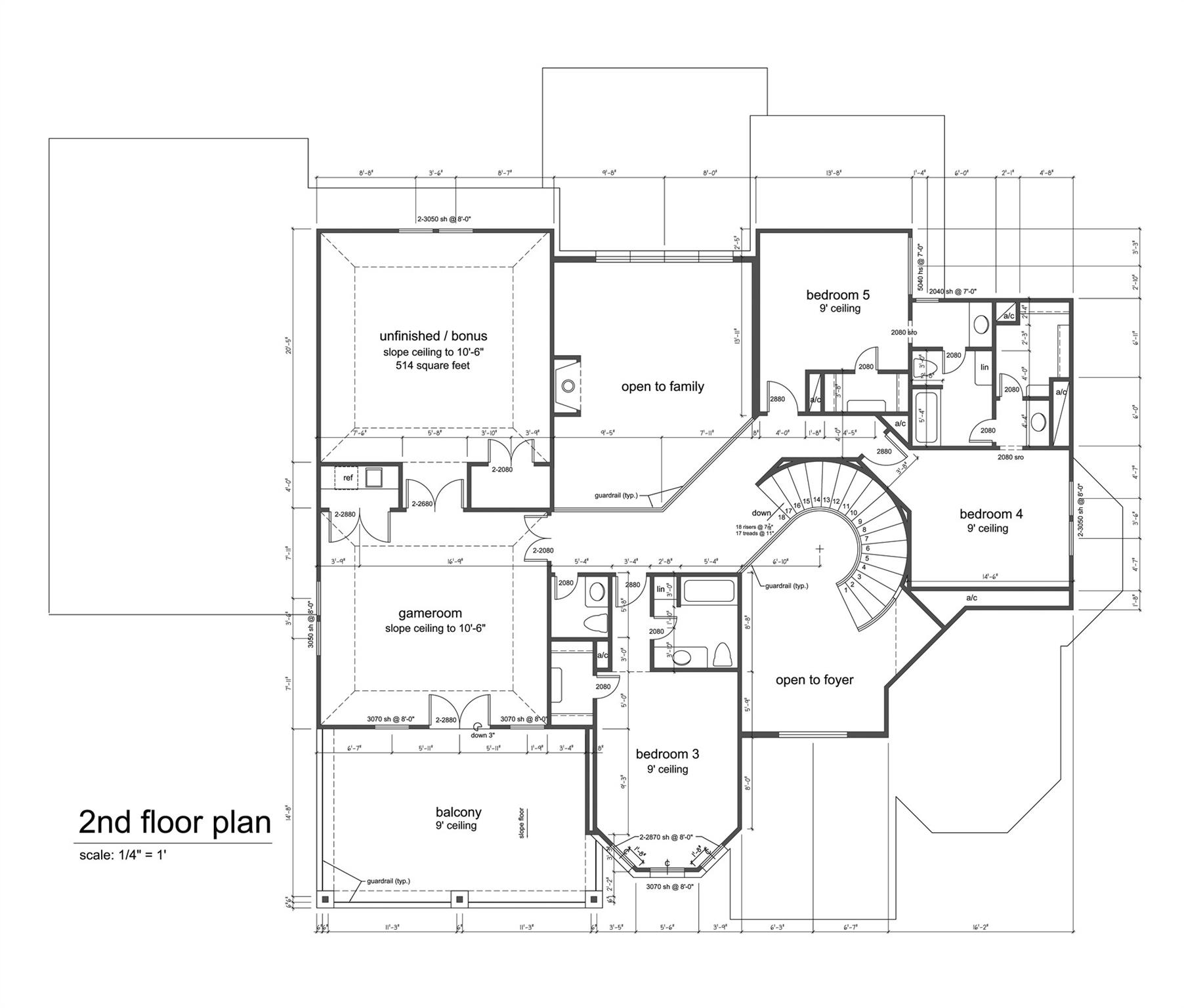306 Promenade St Montgomery, TX 77356
$1,250,000
Nestled within the prestigious Estates Subdivision of Bentwater lies a remarkable opportunity to create your ideal living space. This stunning lot offers views Lake Conroe, setting the stage for a luxurious lifestyle amidst natural beauty. This expansive lot spanning .4 acres, is a canvas awaiting your vision. The builder stands ready with an POA approved blueprint. However, the final design lies in your hands, allowing you to customize every aspect to suit your personal tastes and lifestyle needs. The current blueprints feature a magnificent two-story home that covers an impressive 4,894 square feet. This thoughtfully designed floor plan includes: 5 spacious bedrooms: Each bedroom offers ample space, ensuring comfort and privacy for family members & guests. Study: A dedicated space perfect for a home office, library, or personal retreat. Gameroom: An entertainment haven, ideal for hosting gatherings, movie nights, or family game sessions. Call listing agent for more information.
 Patio/Deck
Patio/Deck Sprinkler System
Sprinkler System Study Room
Study Room Water Access
Water Access Yard
Yard Energy Efficient
Energy Efficient Golf Community
Golf Community New Construction
New Construction
-
First FloorFamily Room:22'X23'Breakfast:13'X16'Primary Bedroom:18'x16'Bedroom:13'X15'Home Office/Study:14'X16'
-
Second FloorBedroom:14'X16'Bedroom 2:14'X14'Bedroom 3:14'X15'Game Room:19'X22'
-
InteriorFireplace:1/Gaslog FireplaceFloors:Tile,Vinyl PlankCountertop:QuartzBathroom Description:Primary Bath: Double Sinks,Primary Bath: Separate Shower,Primary Bath: Soaking Tub,Secondary Bath(s): Tub/Shower Combo,Vanity AreaBedroom Desc:2 Bedrooms Down,En-Suite Bath,Primary Bed - 1st Floor,Walk-In ClosetKitchen Desc:Breakfast Bar,Kitchen open to Family Room,Pantry,Pot Filler,Pots/Pans Drawers,Soft Closing Drawers,Under Cabinet Lighting,Walk-in PantryRoom Description:Breakfast Room,Family Room,Formal Dining,Gameroom Up,Living Area - 1st Floor,Media,Home Office/Study,Utility Room in HouseHeating:Central GasCooling:Central ElectricConnections:Electric Dryer Connections,Gas Dryer Connections,Washer ConnectionsDishwasher:YesDisposal:YesMicrowave:YesRange:Gas CooktopOven:Double OvenEnergy Feature:Ceiling Fans,High-Efficiency HVAC,Insulation - Batt,Insulation - Blown Cellulose,Insulation - Blown Fiberglass,Insulated/Low-E windows,Tankless/On-Demand H2O HeaterInterior:Balcony,Formal Entry/Foyer,High Ceiling,Fire/Smoke Alarm
-
ExteriorRoof:CompositionFoundation:SlabPrivate Pool:NoExterior Type:Brick,Stone,StuccoLot Description:In Golf Course CommunityWater Sewer:Water DistrictFront Door Face:North,SoutheastExterior:Back Yard,Covered Patio/Deck,Patio/Deck,Porch,Sprinkler System
Listed By:
Crystal van der Kloet
Fathom Realty
The data on this website relating to real estate for sale comes in part from the IDX Program of the Houston Association of REALTORS®. All information is believed accurate but not guaranteed. The properties displayed may not be all of the properties available through the IDX Program. Any use of this site other than by potential buyers or sellers is strictly prohibited.
© 2025 Houston Association of REALTORS®.








